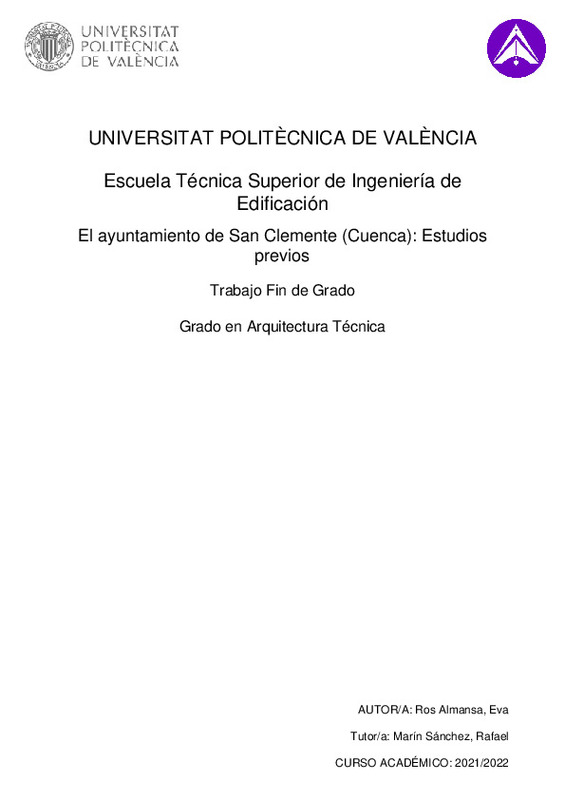|
Resumen:
|
[ES] El Antiguo Ayuntamiento de San Clemente data del siglo XVI y está catalogado como Bien de Interés Cultural, con la categoría de Monumento, desde 1992. Es de gusto plateresco, la vertiente hispánica del primer renacimiento. ...[+]
[ES] El Antiguo Ayuntamiento de San Clemente data del siglo XVI y está catalogado como Bien de Interés Cultural, con la categoría de Monumento, desde 1992. Es de gusto plateresco, la vertiente hispánica del primer renacimiento. Es de planta rectangular y dos alturas. En ambas plantas se abren 7 arquerías con arcos de medio punto, la inferior sobre columnas dóricas y la superior sobre pilastras. La torre anexa lateral se añadió en la última década del siglo XVI y es conocida como “La torre del Toril”. Esta fue remodelada tras sufrir daños por el terremoto de Lisboa en 1755. También se anexionó el arco que cierra la plaza a finales del siglo XVII. Este TFG abarcará aquellos estudios conducentes a la determinación del estado actual de conservación de los volúmenes más relevantes de este inmueble, siguiendo las metodologías de los Estudios Previos a la Restauración recogidas en la Carta de Venecia de 1964 e incorporadas, más tarde, a muchas normativas nacionales. De manera resumida, incluirá: un análisis histórico, constructivo, estructural, funcional, de conservación y una propuesta secuenciada de actuación. Su adecuado desarrollo exige la recogida de documentación histórica para intentar establecer sus fases de construcción y las posibles intervenciones realizadas en el elemento. Además, se realizará un levantamiento planimétrico del edificio, un análisis de sus sistemas constructivos como paso previo de su estado de conservación.
[-]
[EN] The Old Town Hall of San Clemente dates from the 16th century and has been listed as an Asset of Cultural Interest, with the category of Monument, since 1992. It is in the Plateresque style, the Hispanic style of the ...[+]
[EN] The Old Town Hall of San Clemente dates from the 16th century and has been listed as an Asset of Cultural Interest, with the category of Monument, since 1992. It is in the Plateresque style, the Hispanic style of the early Renaissance. It has a rectangular ground plan and two floors. On both floors there are seven arcades with semicircular arches, the lower one on Doric columns and the upper one on pilasters. The annexed side tower was added in the last decade of the 16th century and is known as "La torre del Toril". It was remodelled after being damaged by the Lisbon earthquake of 1755. The arch that closes the square was also annexed at the end of the 17th century. This TFG will cover those studies leading to the determination of the current state of conservation of the most relevant volumes of this building, following the methodologies of the Pre-Restoration Studies included in the Venice Charter of 1964 and later incorporated into many national regulations. In summary, it will include: a historical, constructive, structural, functional and conservation analysis and a sequenced proposal for action. Its proper development requires the collection of historical documentation to try to establish its construction phases and the possible interventions carried out on the element. In addition, a planimetric survey of the building and an analysis of its construction systems will be carried out as a preliminary step to assess its state of conservation.
[-]
|







