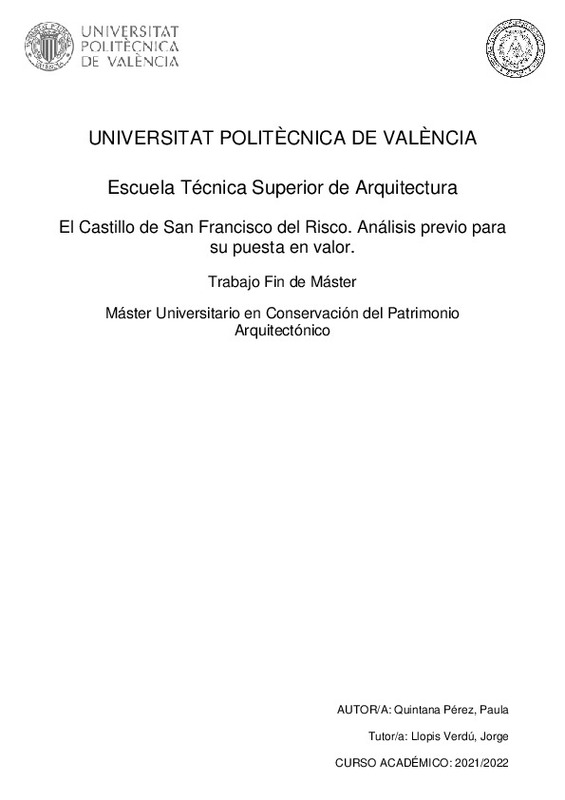JavaScript is disabled for your browser. Some features of this site may not work without it.
Buscar en RiuNet
Listar
Mi cuenta
Estadísticas
Ayuda RiuNet
Admin. UPV
El Castillo de San Francisco del Risco. Análisis previo para su puesta en valor.
Mostrar el registro completo del ítem
Quintana Pérez, P. (2022). El Castillo de San Francisco del Risco. Análisis previo para su puesta en valor. Universitat Politècnica de València. http://hdl.handle.net/10251/188527
Por favor, use este identificador para citar o enlazar este ítem: http://hdl.handle.net/10251/188527
Ficheros en el ítem
Metadatos del ítem
| Título: | El Castillo de San Francisco del Risco. Análisis previo para su puesta en valor. | |||
| Otro titulo: |
|
|||
| Autor: | Quintana Pérez, Paula | |||
| Director(es): | ||||
| Entidad UPV: |
|
|||
| Fecha acto/lectura: |
|
|||
| Resumen: |
[ES] El Castillo de San Francisco del Risco es el exponente de arquitectura defensiva más extenso de Canarias. Se trata de un Bien de Interés Cultural proyectado por ingenieros militares en el siglo XVI y construido en el ...[+]
[EN] El Castillo de San Francisco del Risco is the most extensive exponent of defensive architecture in the Canary Islands. It is an Asset of Cultural Interest designed by military engineers in the sixteenth century and ...[+]
|
|||
| Palabras clave: |
|
|||
| Derechos de uso: | Reserva de todos los derechos | |||
| Editorial: |
|
|||
| Titulación: |
|
|||
| Tipo: |
|
Localización
recommendations
Este ítem aparece en la(s) siguiente(s) colección(ones)
-
ETSA - Trabajos académicos [4687]
Escuela Técnica Superior de Arquitectura







