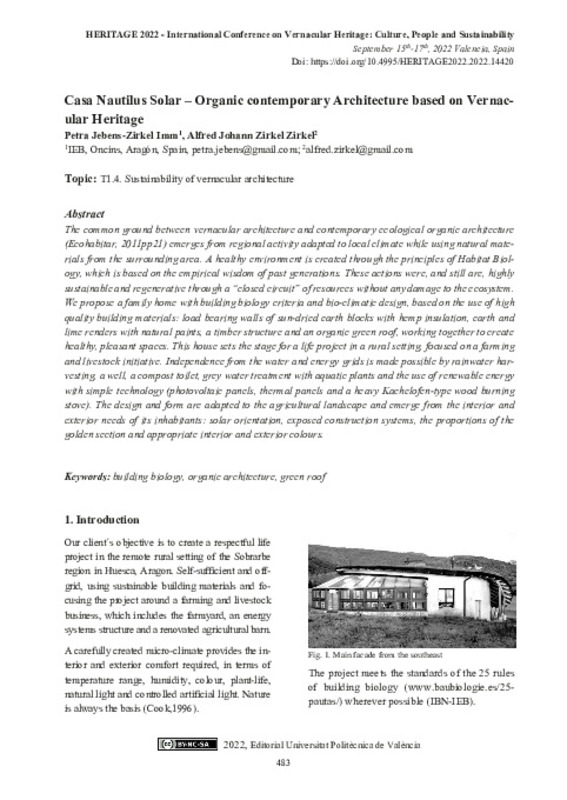JavaScript is disabled for your browser. Some features of this site may not work without it.
Buscar en RiuNet
Listar
Mi cuenta
Estadísticas
Ayuda RiuNet
Admin. UPV
Casa Nautilus Solar – Organic contemporary Architecture based on Vernacular Heritage
Mostrar el registro completo del ítem
Jebens-Zirkel Imm, P.; Zirkel Zirkel, AJ. (2022). Casa Nautilus Solar – Organic contemporary Architecture based on Vernacular Heritage. En Proceedings HERITAGE 2022 - International Conference on Vernacular Heritage: Culture, People and Sustainability. Editorial Universitat Politècnica de València. 483-489. https://doi.org/10.4995/HERITAGE2022.2022.14420
Por favor, use este identificador para citar o enlazar este ítem: http://hdl.handle.net/10251/189116
Ficheros en el ítem
Metadatos del ítem
| Título: | Casa Nautilus Solar – Organic contemporary Architecture based on Vernacular Heritage | |
| Autor: | Jebens-Zirkel Imm, Petra Zirkel Zirkel, Alfred Johann | |
| Fecha difusión: |
|
|
| Resumen: |
[EN] The common ground between vernacular architecture and contemporary ecological organic architecture (Ecohabitar, 2011pp21) emerges from regional activity adapted to local climate while using natural materials from the ...[+]
[ES] Se presenta una casa unifamiliar de bioconstrucción y diseño bioclimático, basada en materiales naturales de la zona: muros autoportantes de bloques de tierra comprimida con cáñamo como aislante, revoque es de arcilla ...[+]
|
|
| Palabras clave: |
|
|
| Derechos de uso: | Reconocimiento - No comercial - Compartir igual (by-nc-sa) | |
| ISBN: |
|
|
| Fuente: |
|
|
| DOI: |
|
|
| Editorial: |
|
|
| Versión del editor: | http://ocs.editorial.upv.es/index.php/HERITAGE/HERITAGE2022/paper/view/14420 | |
| Título del congreso: |
|
|
| Lugar del congreso: |
|
|
| Fecha congreso: |
|
|
| Tipo: |
|








