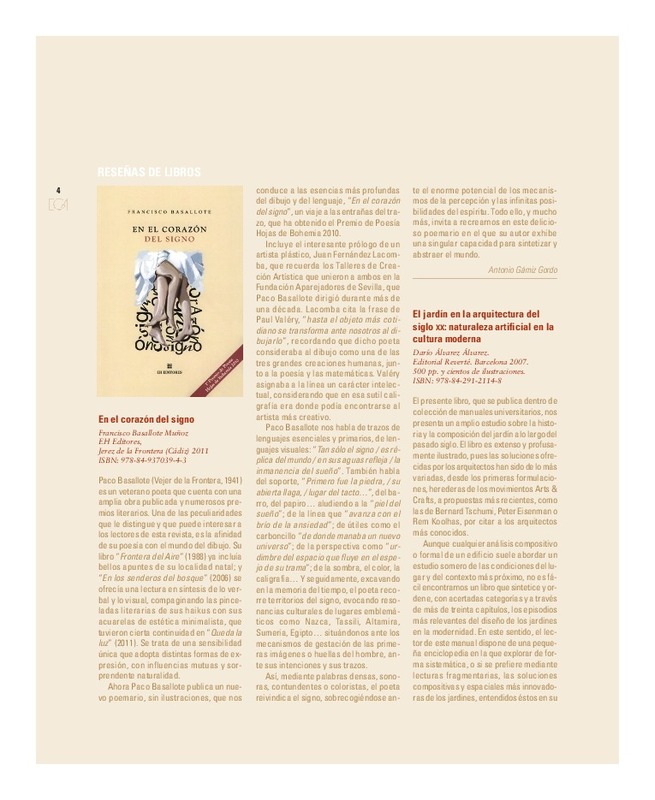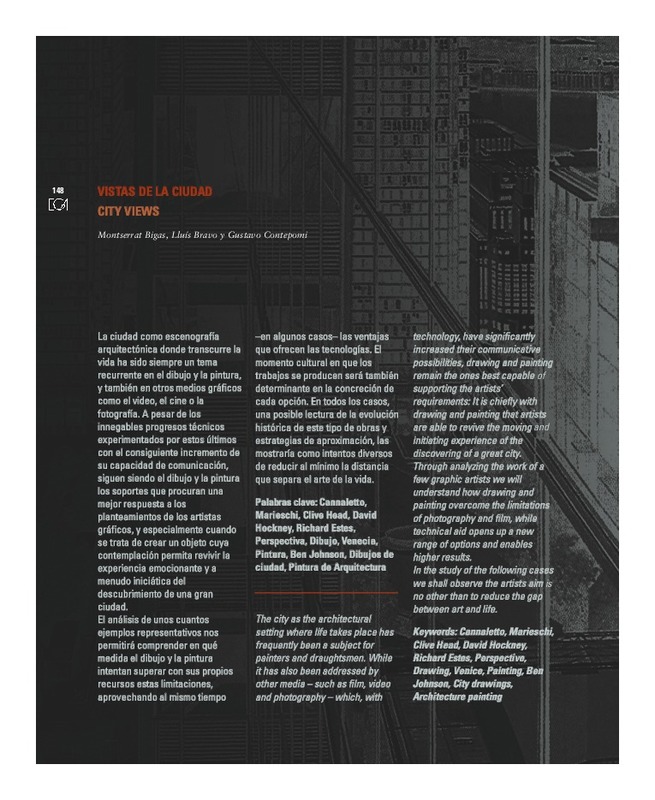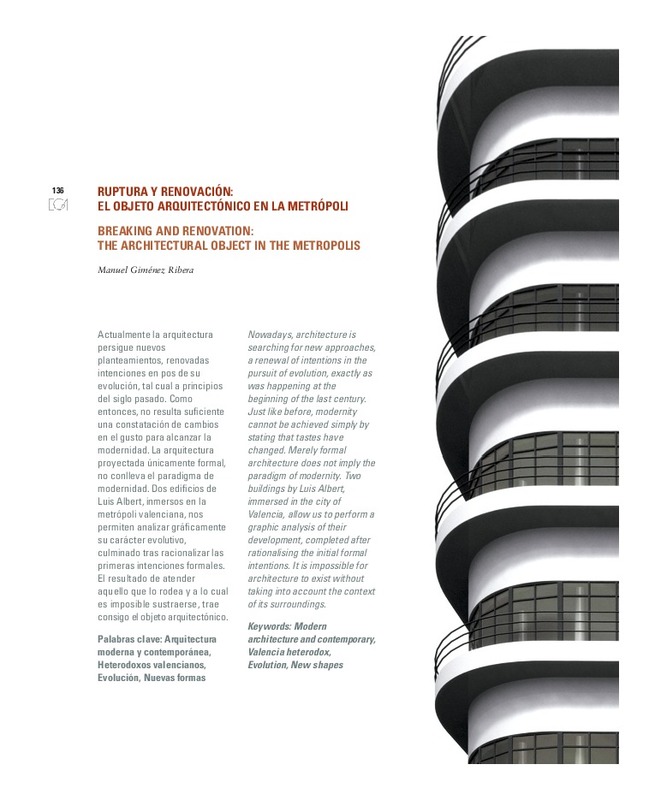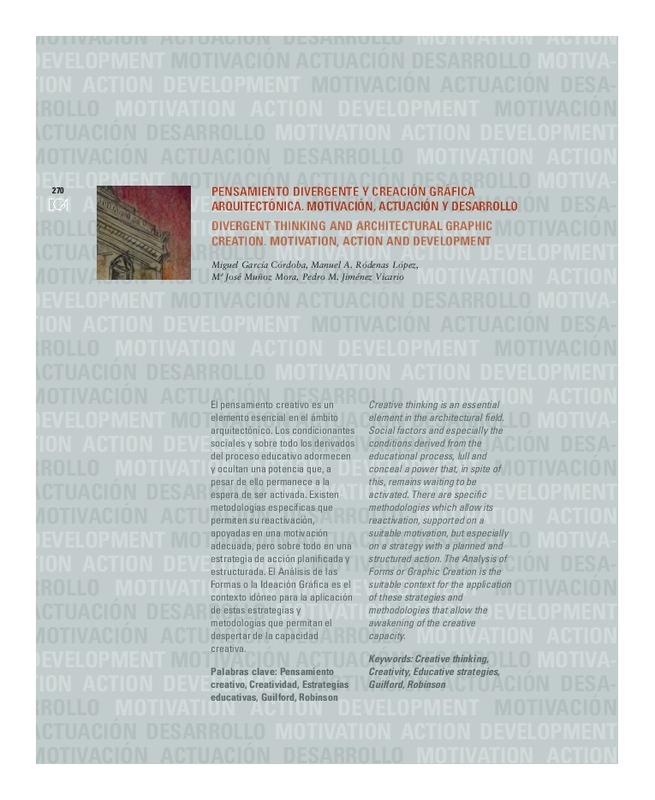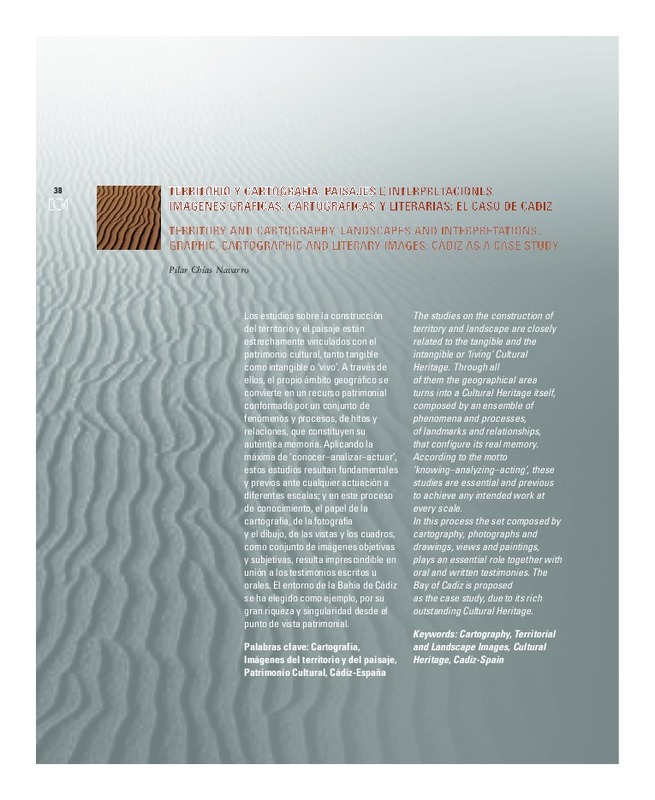- RiuNet repositorio UPV
- :
- Investigación
- :
- Material investigación. Editorial UPV
- :
- Revistas UPV. Editorial UPV
- :
- EGA. Revista de Expresión Gráfica Arquitectónica
- :
- EGA. Vol 17, No 19 (2012): Conversando con... OSCAR NIEMEYER
JavaScript is disabled for your browser. Some features of this site may not work without it.
Refinar
Desde el lunes 3 y hasta el jueves 20 de marzo, RiuNet funcionará en modo de solo lectura a causa de su actualización a una nueva versión.
EGA. Vol 17, No 19 (2012): Conversando con... OSCAR NIEMEYER
Tabla de contenidos
- Reseñas de libros
Artículos
- Conversando con…OSCAR NIEMEYER
- TERRITORIO Y CARTOGRAFÍA. PAISAJES E INTERPRETACIONES. IMÁGENES GRÁFICAS, CARTOGRÁFICAS Y LITERARIAS: EL CASO DE CÁDIZ
- NOTICIAS SOBRE EL MANUSCRITO ANÓNIMO “ARTES EXCELENÇIAS DE LA PERSPECTIBA”: BREVE CRÓNICA DE UNA PUBLICACIÓN
- APUNTES SOBRE EL ORIGEN DE LA LÍNEA
- EL GRECO CARTÓGRAFO: VISTA Y PLANO DE TOLEDO (1608-1614)
- LA IGLESIA DEL CONVENTO DOMINICO DE MONTESIÓN EN SEVILLA. Una posible atribución a Hernán Ruiz II a partir de recientes levantamientos
- EL DIBUJO ANÓNIMO DE LA ANTIGUA TABARKA, TÚNEZ
- ¿TIPOLOGÍAS O TOPOLOGÍAS? De las formas definidas tipológicamente en la arquitectura
- DE LO PROYECTADO A LO CONSTRUIDO. EL MERCADO CENTRAL DE VALENCIA
- KAHN Y BARRAGÁN. Convergencias en la plaza del Instituto Salk
- RUPTURA Y RENOVACIÓN: EL OBJETO ARQUITECTÓNICO EN LA METRÓPOLI
- VISTAS DE LA CIUDAD
- LA ESCALERA DE HONOR DE SANTO ESTEVO DE RIBAS DE SIL. TRAZADOS GEOMÉTRICOS
- ESPEJOS ROTOS “LA IMAGEN SIN FORMA”
- LA REAL CAPILLA DEL ALCÁZAR DE MADRID, ANÁLISIS DE LA DOCUMENTACIÓN GRÁFICA EXISTENTE PARA COMPLETAR UNA RECONSTITUCIÓN GRÁFICA
- LA BÓVEDA DE CRUCERÍA ANERVADA DEL PORTAL DE QUART DE VALENCIA
- LA DOCENCIA DE LA REPRESENTACIÓN PARAMÉTRICA. La Representación Paramétrica y los Procesos no Lineales
- DIBUJANDO ESCULTURAS DE CHILLIDA Y OTEIZA
- LA PERSPECTIVA COMO FORMA SIMBÓLICA, UNA VEZ MÁS. Elementos para una revalorización de la perspectiva y la visualidad en Arquitectura
- LA LUZ DIBUJADA EN BIZANCIO
- EL ENSANCHE DE LA PLAZA DE LA CATEDRAL DE OVIEDO DE 1927. Estudio y restitución gráfica
- INFORMACIÓN Y REPRESENTACIÓN GRÁFICA: La Manga del Mar Menor y el primer Plan Bonet (1961-1963)
- LA ARQUITECTURA DE LA ESCASEZ. LAS CASAS BARATAS DE SANT CUGAT DE SALT DE 1956
- PENSAMIENTO DIVERGENTE Y CREACIÓN GRÁFICA ARQUITECTÓNICA. MOTIVACIÓN, ACTUACIÓN Y DESARROLLO
- INVENCIÓN ARQUITECTÓNICA, EGA Y LOS PAISAJES INTERIORES. ARTE, PEDAGOGÍA POÉTICA Y ARQUITECTURA
- MANUAL O DIGITAL. FUNDAMENTOS ANTROPOLÓGICOS DEL DIBUJAR Y CONSTRUIR MODELOS ARQUITECTÓNICOS
- LA ACEQUIA GORDA DEL RÍO GENIL EN GRANADA: NECESIDAD DE INTEGRACIÓN URBANA DE UNA INFRAESTRUCTURA MILENARIA
- MODELOS CON NIVEL DE DETALLE VARIABLE REALIZADOS MEDIANTE UN LEVANTAMIENTO DIGITAL APLICADOS A LA ARQUEOLOGÍA



