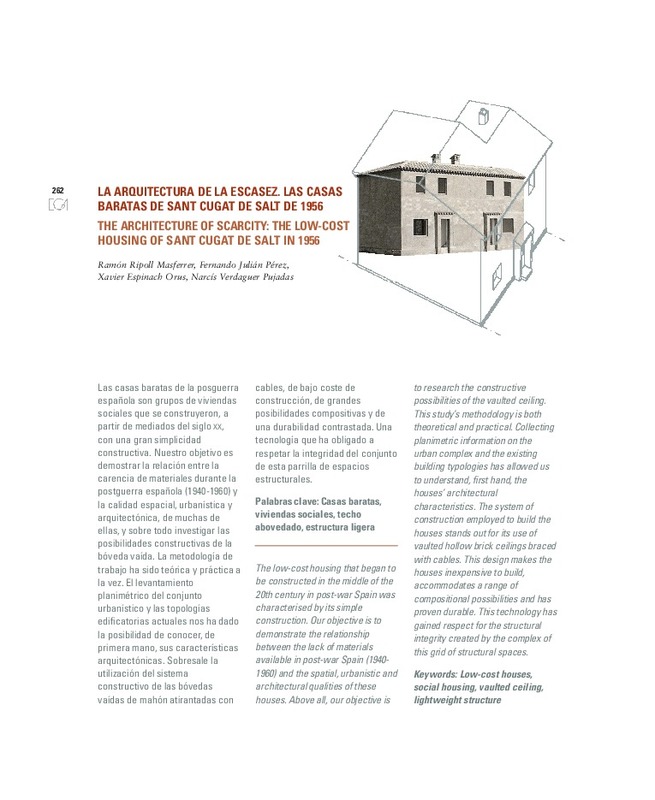JavaScript is disabled for your browser. Some features of this site may not work without it.
Buscar en RiuNet
Listar
Mi cuenta
Estadísticas
Ayuda RiuNet
Admin. UPV
LA ARQUITECTURA DE LA ESCASEZ. LAS CASAS BARATAS DE SANT CUGAT DE SALT DE 1956
Mostrar el registro sencillo del ítem
Ficheros en el ítem
| dc.contributor.author | Ripoll Masferrer, Ramón
|
es_ES |
| dc.contributor.author | Julian Perez, Fernando
|
es_ES |
| dc.contributor.author | Espinach Orus, Xavier
|
es_ES |
| dc.contributor.author | Verdaguer Pujadas, Narcís
|
es_ES |
| dc.coverage.spatial | east=2.792368970614234; north=41.972798237605915; name=Salt, Girona, Espanya | |
| dc.date.accessioned | 2013-01-25T13:26:27Z | |
| dc.date.available | 2013-07-01T22:30:43Z | |
| dc.date.issued | 2012-01-30 | |
| dc.identifier.issn | 1133-6137 | |
| dc.identifier.uri | http://hdl.handle.net/10251/19057 | |
| dc.description.abstract | [EN] The low-cost housing that began to be constructed in the middle of the 20th century in post-war Spain was characterised by its simple construction. Our objective is to demonstrate the relationship between the lack of materials available in post-war Spain (1940- 1960) and the spatial, urbanistic and architectural qualities of these houses. Above all, our objective is to research the constructive possibilities of the vaulted ceiling. This study¿s methodology is both theoretical and practical. Collecting planimetric information on the urban complex and the existing building typologies has allowed us to understand, first hand, the houses¿ architectural characteristics. The system of construction employed to build the houses stands out for its use of vaulted hollow brick ceilings braced with cables. This design makes the houses inexpensive to build, accommodates a range of compositional possibilities and has proven durable. This echnology has gained respect for the structural integrity created by the complex of this grid of structural spaces. | es_ES |
| dc.description.abstract | [ES] Las casas baratas de la posguerra española son grupos de viviendas sociales que se construyeron, a partir de mediados del siglo XX, con una gran simplicidad constructiva. Nuestro objetivo es demostrar la relación entre la carencia de materiales durante la postguerra española (1940-1960) y la calidad espacial, urbanística y arquitectónica, de muchas de ellas, y sobre todo investigar las posibilidades constructivas de la bóveda vaída. La metodología de trabajo ha sido teórica y práctica a la vez. El levantamiento planimétrico del conjunto urbanístico y las topologías edificatorias actuales nos ha dado la posibilidad de conocer, de primera mano, sus características arquitectónicas. Sobresale la utilización del sistema constructivo de las bóvedas vaídas de mahón atirantadas con cables, de bajo coste de construcción, de grandes posibilidades compositivas y de una durabilidad contrastada. Una tecnología que ha obligado a respetar la integridad del conjunto de esta parrilla de espacios estructurales. | |
| dc.language | Español | es_ES |
| dc.language | Inglés | |
| dc.publisher | Editorial Universitat Politècnica de València | es_ES |
| dc.relation.ispartof | EGA. Revista de Expresión Gráfica Arquitectónica | |
| dc.rights | Reserva de todos los derechos | es_ES |
| dc.subject | Casas baratas | es_ES |
| dc.subject | Viviendas sociales | es_ES |
| dc.subject | Techo abovedado | es_ES |
| dc.subject | Estructura ligera | es_ES |
| dc.subject | Low-cost houses | es_ES |
| dc.subject | Social housing | es_ES |
| dc.subject | Vaulted ceiling | es_ES |
| dc.subject | Lightweight structure | es_ES |
| dc.title | LA ARQUITECTURA DE LA ESCASEZ. LAS CASAS BARATAS DE SANT CUGAT DE SALT DE 1956 | es_ES |
| dc.title.alternative | THE ARCHITECTURE OF SCARCITY: THE LOW-COST HOUSING OF SANT CUGAT DE SALT IN 1956 | es_ES |
| dc.type | Artículo | es_ES |
| dc.date.updated | 2013-01-25T10:49:05Z | |
| dc.identifier.doi | 10.4995/ega.2012.1378 | |
| dc.rights.accessRights | Abierto | es_ES |
| dc.description.bibliographicCitation | Ripoll Masferrer, R.; Julian Perez, F.; Espinach Orus, X.; Verdaguer Pujadas, N. (2012). LA ARQUITECTURA DE LA ESCASEZ. LAS CASAS BARATAS DE SANT CUGAT DE SALT DE 1956. EGA. Revista de Expresión Gráfica Arquitectónica. 17(19):262-269. https://doi.org/10.4995/ega.2012.1378 | es_ES |
| dc.description.accrualMethod | SWORD | es_ES |
| dc.relation.publisherversion | https://doi.org/10.4995/ega.2012.1378 | es_ES |
| dc.description.upvformatpinicio | 262 | |
| dc.description.upvformatpfin | 269 | |
| dc.description.volume | 17 | |
| dc.description.issue | 19 | |
| dc.identifier.eissn | 2254-6103 | |
| dc.description.references | Bosch, I., 1956. Planos del Archivo del Colegio de Arquitectos de Catalu-a. Demarcación de Girona. | es_ES |
| dc.description.references | Cabrera, A., Sala, M. y Jordi, C., 2005. Les voltes de quatre punts. Estudi constructiu i estructural de les cases barates. Girona: Colegio de aparejadores y arquitectos técnicos de Girona, p. 89. | es_ES |
| dc.description.references | Gelada, J. M., 1977. La volta de Quatre punts. Revista La Punxa, nº. 25. Colegio Oficial de aparejadores y Arquitectos Técnicos de Girona, pp.44-49. | es_ES |
| dc.description.references | Gómez, M. L., 2006. La intención administrativa en la vivienda en Espa-a. 1938-2005. Madrid: Editorial Montecorvo, pp.8-20. | es_ES |
| dc.description.references | Gulli, R., 1994. La memoria delle tecniche. Le Corbusier e la volta catalana. Ancona: Clua Edizioni, p.28/p.32. | es_ES |
| dc.description.references | Ripoll, R., 2006. 50 anys del barri de Sant Cugat. Les Cases barates de Salt. Girona: Diputación de Girona y Ayuntamiento de Salt, pp.20-29. | es_ES |








