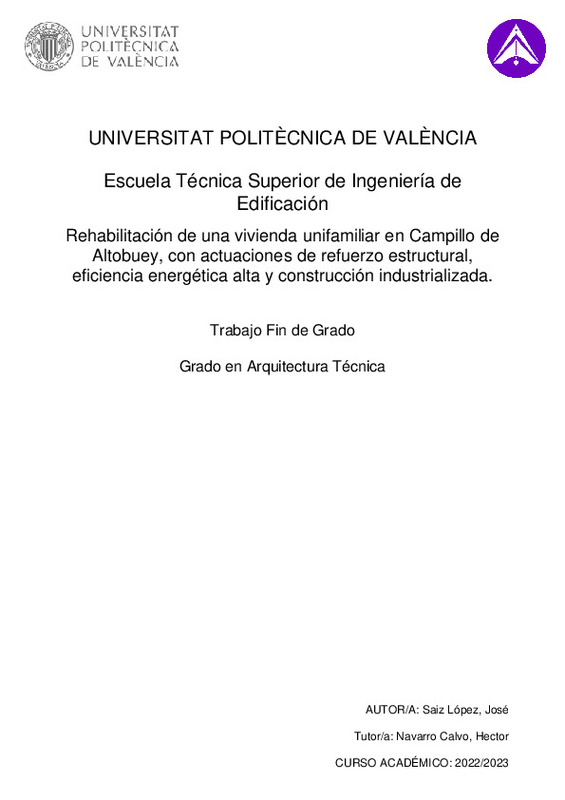JavaScript is disabled for your browser. Some features of this site may not work without it.
Buscar en RiuNet
Listar
Mi cuenta
Estadísticas
Ayuda RiuNet
Admin. UPV
Rehabilitación de una vivienda unifamiliar en Campillo de Altobuey, con actuaciones de refuerzo estructural, eficiencia energética alta y construcción industrializada
Mostrar el registro completo del ítem
Saiz López, J. (2023). Rehabilitación de una vivienda unifamiliar en Campillo de Altobuey, con actuaciones de refuerzo estructural, eficiencia energética alta y construcción industrializada. Universitat Politècnica de València. http://hdl.handle.net/10251/196225
Por favor, use este identificador para citar o enlazar este ítem: http://hdl.handle.net/10251/196225
Ficheros en el ítem
Metadatos del ítem
| Título: | Rehabilitación de una vivienda unifamiliar en Campillo de Altobuey, con actuaciones de refuerzo estructural, eficiencia energética alta y construcción industrializada | |||
| Otro titulo: |
|
|||
| Autor: | Saiz López, José | |||
| Director(es): | ||||
| Entidad UPV: |
|
|||
| Fecha acto/lectura: |
|
|||
| Resumen: |
[ES] El objetivo de este TFG consiste en la rehabilitación de una vivienda unifamiliar de más de 50 años, situada en Campillo de Altobuey (Cuenca), a la vez se pretende mejorarla energéticamente, reforzarla
estructuralmente ...[+]
[EN] The objective of this TFG is the rehabilitation of a single-family house over 50 years old, located in Campillo de Altobuey (Cuenca), at the same time it is intended to improve it energetically, reinforce it structurally ...[+]
|
|||
| Palabras clave: |
|
|||
| Derechos de uso: | Reserva de todos los derechos | |||
| Editorial: |
|
|||
| Titulación: |
|
|||
| Tipo: |
|
Localización
recommendations
Este ítem aparece en la(s) siguiente(s) colección(ones)
-
ETSIE - Trabajos académicos [2383]
Escuela Técnica Superior de Ingenieria de Edificación







