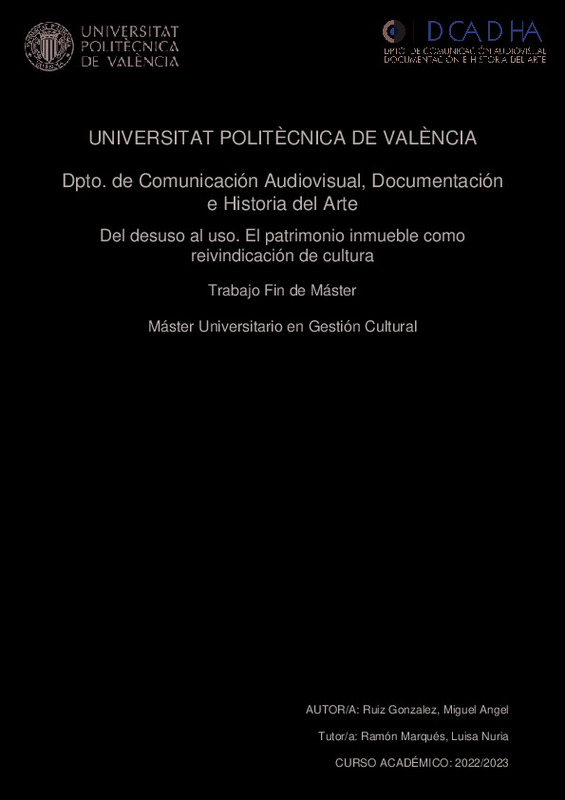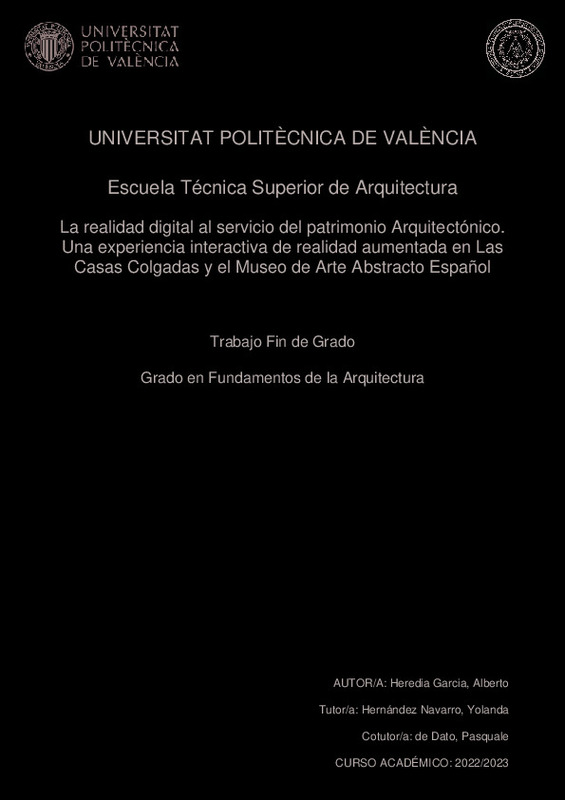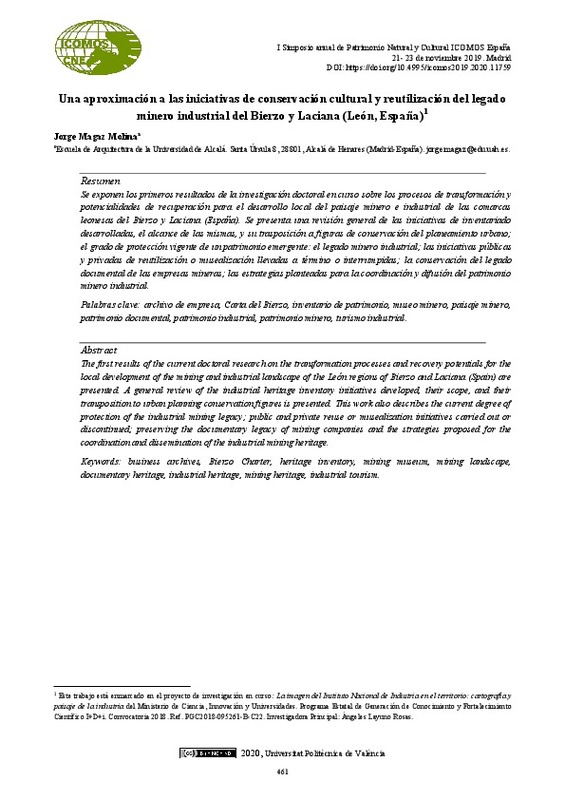|
Resumen:
|
[ES] A lo largo de la historia es habitual encontrar en deterioro o incluso abandonado lo que consideramos hoy en día como patrimonio inmaterial. Siempre se ha renunciado a edificios para construir uno de arquitectura más ...[+]
[ES] A lo largo de la historia es habitual encontrar en deterioro o incluso abandonado lo que consideramos hoy en día como patrimonio inmaterial. Siempre se ha renunciado a edificios para construir uno de arquitectura más moderna y grande en un sitio más privilegiado, o incluso sobre el antiguo. En ocasiones podemos llegar a apreciar una transformación gradual como ocurre con algunas iglesias, las cuales cuentan, por ejemplo, con un estilo románico de base, una sacristía o baptisterio gótico y pinturas murales del renacimiento. Otras veces encontramos ermitas en mitad de la nada, dejadas a la merced del tiempo y clima, o pueblos enteros que debido a su difícil posición geográfica han sido abandonados por los habitantes que buscan un futuro más prometedor. Más impactante es encontrar, cómo en ocasiones nos ocurre, edificios de viviendas, antiguos locales comerciales o patrimonio antiguo sin ningún tipo de cuidado, conservación o directamente abandonados en mitad de una concurrida comunidad. En este proyecto nos queremos centrar en este último aspecto: edificios generalmente patrimoniales, ya sea por su importancia o antigüedad, como puede ser la casa del general Espartero en época de los reyes católicos, una fábrica de tintes, usada posteriormente como armería en la guerra civil o un lugar de culto que podamos encontrar en cualquier calle o localidad, y que ya no cumpla la función a la que estaba destinado. Sin embargo los edificios que en este escrito mostraremos deberán haber sufrido una transformación cumpliendo así un nuevo destino en favor de la sociedad. Nos referimos a una función social y cultural. Ermitas que ahora se dedican a exponer obras de artes contemporáneas, la casa de algún antiguo escritor funcionando en la actualidad como sala de conferencias y de conciertos, fábricas que ahora son centros de día para jóvenes y adultos¿ son nuestro objetivo. Queremos mostrar al lector mediante algunos ejemplos de los anteriormente citados que el patrimonio inmueble no solo puede funcionar con el objetivo con o el que estaba pensado, o ser instantáneamente eliminado del proyecto urbanístico, sino que se puede rediseñar y reorganizar para su aprovechamiento, de cualquier tipo, en este caso cultural y que beneficie de algún modo a la ciudadanía y a su formación. Para que el proyecto no sea infinito, nos centraremos en la comunidad autónoma de La Rioja. Buscaremos edificios en Logroño, capital de esta provincia, en las cabeceras de comarca como Ezcaray o Nájera e incluso en pequeños pueblos y realizaremos un listado con los que sean de mayor interés para nosotros. De cada edificio ofreceremos una breve descripción arquitectónica, la historia de este inmueble a lo largo de su uso, cuál es su función en la actualidad, porque se planteó esa nueva función, cuál es su objetivo, que ODS cumple y que recursos sostenibles emplean, etc. Una vez completado el listado y recopilada toda la información necesaria, se planteará la realización de una exposición en la capital. Esta contendrá imágenes de los lugares seleccionados, antes y después de su transformación, e información breve y concisa de sus funciones e historia. Además, se realizarán entrevistas y encuestas a gente que haya experimentado estas transformaciones y cómo se vivieron para grabarlas y proyectarlas en una pantalla, se contratará a un profesional en arquitectura antigua para que explique la importancia de conservar nuestro patrimonio inmueble y otro experto en patrimonio y recursos sostenibles, se propondrá a los centros de enseñanza una salida al lugar de exposición para su concienciación, etc. En cuanto al apartado técnico, elaboraremos un listado con las necesidades para completar con éxito este proyecto, tales como material de oficina, transporte, reprografía, búsqueda de docentes y profesionales externos y englobando todos estos aspectos, el planteamiento de un presupuesto asequible para el lugar de exposición, la Fundación Caja Rioja. Además, crearemos una ruta para que la exposición sea itinerante, explicando el proceso
de selección de las zonas expositivas y el porqué de la ruta.
Por último, planteamos las conclusiones del proyecto global definiendo los
logros obtenidos a lo largo del proceso y explicando si hemos alcanzado lo que
deseábamos, además, a parte de la bibliografía y tabla de figuras, mostraremos
en el apartado de “anexos” información interesante relacionada con los bienes
inmuebles para completar la información de este trabajo como algo de legislación,
conciencia ciudadana y demás.
[-]
[EN] Throughout history it is common to find in deterioration or even abandoned what we consider today as intangible heritage. Buildings have always been renounced to build one of more modern and larger architecture in a ...[+]
[EN] Throughout history it is common to find in deterioration or even abandoned what we consider today as intangible heritage. Buildings have always been renounced to build one of more modern and larger architecture in a more privileged site, or even on top of the old one. Sometimes we can come to appreciate a gradual transformation as occurs with some churches, which have, for example, a basic Romanesque style, a Gothic sacristy or baptistery and Renaissance wall paintings. Other times we find hermitages in the middle of nowhere, left at the mercy of time and climate, or entire towns that, due to their difficult geographical position, have been abandoned by the inhabitants who are looking for a more promising future. More shocking is finding, as sometimes happens to us, residential buildings, old commercial premises or old heritage without any type of care, conservation or directly abandoned in the middle of a busy community. In this project we want to focus on this last aspect: generally heritage buildings, either due to their importance or age, such as the house of General Espartero in the time of the Catholic kings, a dye factory, later used as an armory in the war civil or a place of worship that we can find in any street or town, and that no longer fulfills the function for which it was intended. However, the buildings that we will show in this writing must have undergone a transformation, thus fulfilling a new destiny in favor of society. We refer to a social and cultural function. Hermitages that are now dedicated to exhibiting works of contemporary art, the house of an old writer currently working as a conference and concert hall, factories that are now day centers for young people and adults... are our objective. We want to show the reader through some of the aforementioned examples that real estate can not only function for the purpose it was intended for, or be instantly eliminated from the urban project, but can also be redesigned and reorganized for its use, in any kind, in this case cultural and that benefits the citizenry and their training in some way. So that the project is not infinite, we will focus on the autonomous community of La Rioja. We will look for buildings in Logroño, the capital of this province, in the headwaters of the region such as Ezcaray or Nájera and even in small towns and we will make a list of those that are of greatest interest to us. We will offer a brief architectural description of each building, the history of this property throughout its use, what is its current function, why this new function was proposed, what is its objective, what SDGs it complies with and what sustainable resources are used, etc. Once the list has been completed and all the necessary information has been collected, an exhibition in the capital will be considered. This will contain images of the selected places, before and after their transformation, and brief and concise information on their functions and history. In addition, interviews and surveys will be carried out with people who have experienced these transformations and how they lived to record and project them on a screen, a professional in ancient architecture will be hired to explain the importance of conserving our immovable heritage and another expert in heritage and sustainable resources, an exit to the exhibition site will be proposed to the educational centers for their awareness, etc. Regarding the technical section, we will prepare a list with the needs to successfully complete this project, such as office supplies, transport, reprography, search for external teachers and professionals and encompassing all these aspects, the approach of an affordable budget for the place of exhibition, the Fundación Caja Rioja. In addition, we will create a route for the exhibition to be itinerant, explaining the process of selecting the exhibition areas and the reason for the route. Finally, we will present the conclusions of the overall project, defining the achievements obtained throughout the process and explaining whether we have achieved what we wanted, in addition, apart from the bibliography and table of figures, we will show in the "annexes" section interesting information related to real estate to complete the information of this work, such as some legislation, citizen awareness and others.
[-]
|










