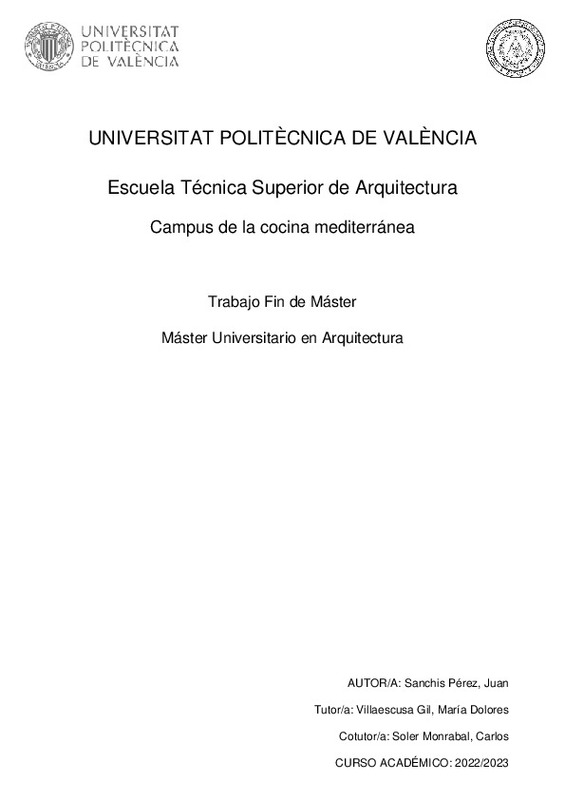|
[ES] Se planteó un eje norte-sur vertebrado por la avenida Marítim-Serreria con inicio al norte de la playa de a Patacona y fin en el poblado marítimo de Nazaret. El proyecto se ha elegido ubicar en la parte más septentrional ...[+]
[ES] Se planteó un eje norte-sur vertebrado por la avenida Marítim-Serreria con inicio al norte de la playa de a Patacona y fin en el poblado marítimo de Nazaret. El proyecto se ha elegido ubicar en la parte más septentrional del eje, concretamente en las parcelas de la antigua bodega Vinival.
El abandono y la progresiva desarticulación de la antigua zona industrial en pro de la aparición descontrolada de grandes bloques residenciales y terciarios invita a una intervención a una escala mayor que la del simple edificio. Buscando la conexión de estos espacios con el gran eje de Tarongers se plantea un corredor verde sur-norte que facilite dicha unión e incentive la colonización de dichos espacios.
La interpretación del programa se hace poniendo a la huerta como punto de partida y elemento que configura toda la intervención.
Una pieza horizontal de grandes dimensiones, sobre una pequeña elevación, perforada por unos grandes huecos y de la que solo emergen dos volúmenes contrapuestos, se coloca al norte de la antigua bodega.
Todo el protagonismo queda para el gran hito de ladrillo que tras la intervención transforma su uso en una gran plaza en sombra abierta al público.
[-]
[EN] A north-south axis was proposed along the Marítim-Serreria avenue, beginning north of the Patacona beach and ending in the maritime town of Nazaret. The project has been chosen to locate in the northernmost part of ...[+]
[EN] A north-south axis was proposed along the Marítim-Serreria avenue, beginning north of the Patacona beach and ending in the maritime town of Nazaret. The project has been chosen to locate in the northernmost part of the axis, specifically in the plots of the old Vinival winery.
The abandonment and progressive dismantling of the old industrial zone in favor of the uncontrolled appearance of large residential and tertiary blocks invites an intervention on a larger scale than that of the simple building. Looking for the connection of these spaces with the great axis of Tarongers, a south-north green corridor is proposed that facilitates said union and encourages the colonization of said spaces.
The interpretation of the program is made by putting the orchard as the starting point and element that configures the entire intervention.
A large horizontal piece, on a small elevation, perforated by large holes and from which only two opposing volumes emerge, is placed to the north of the old winery.
All the prominence remains for the large brick milestone that after the intervention transforms its use into a large shaded square open to the public.
[-]
|







