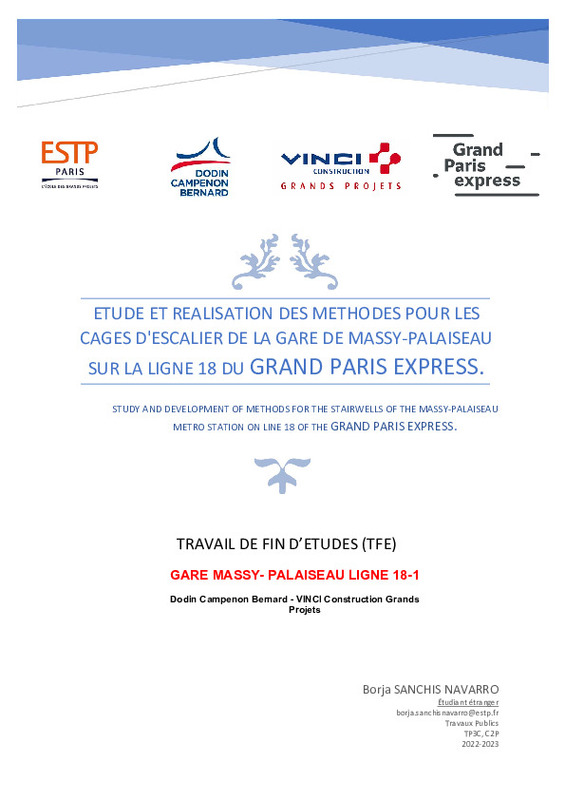JavaScript is disabled for your browser. Some features of this site may not work without it.
Buscar en RiuNet
Listar
Mi cuenta
Estadísticas
Ayuda RiuNet
Admin. UPV
Etude et réalisation des méthodes pour les cages d'escalier de la gare de Massy-Palaiseau sur la ligne 18 du Grand Paris Express.
Mostrar el registro completo del ítem
Sanchis Navarro, B. (2023). Etude et réalisation des méthodes pour les cages d'escalier de la gare de Massy-Palaiseau sur la ligne 18 du Grand Paris Express. Universitat Politècnica de València. http://hdl.handle.net/10251/198629
Por favor, use este identificador para citar o enlazar este ítem: http://hdl.handle.net/10251/198629
Ficheros en el ítem
Metadatos del ítem
| Título: | Etude et réalisation des méthodes pour les cages d'escalier de la gare de Massy-Palaiseau sur la ligne 18 du Grand Paris Express. | |||
| Otro titulo: |
|
|||
| Autor: | Sanchis Navarro, Borja | |||
| Director(es): | ||||
| Entidad UPV: |
|
|||
| Fecha acto/lectura: |
|
|||
| Resumen: |
[ES] El presente trabajo de final de máster trata del planeamiento y realización de las cajas de las escaleras 1,2 (principales), 6, 7, 8, 9 y 10 (secundarias) de la estación de metro de Massy-Palaiseau, perteneciente a ...[+]
[EN] This master's thesis deals with the planning and realisation of the stairwells 1, 2 (main), 6, 7, 8, 9 and 10 (secondary) of the Massy-Palaiseau metro station, belonging to the future metro line 18 of the Grand Paris ...[+]
|
|||
| Palabras clave: |
|
|||
| Derechos de uso: | Reserva de todos los derechos | |||
| Editorial: |
|
|||
| Titulación: |
|
|||
| Tipo: |
|
Localización
recommendations
Este ítem aparece en la(s) siguiente(s) colección(ones)
-
ETSICCP - Trabajos académicos [2365]
Escuela Técnica Superior de Ingenieros de Caminos, Canales y Puertos







