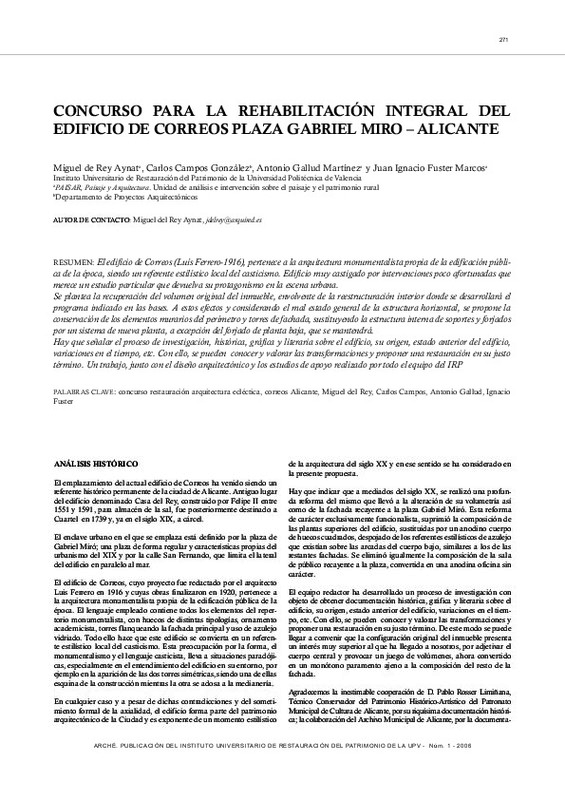JavaScript is disabled for your browser. Some features of this site may not work without it.
Buscar en RiuNet
Listar
Mi cuenta
Estadísticas
Ayuda RiuNet
Admin. UPV
Concurso para la rehabilitación integral del edificio de correos plaza Gabriel Miro-Alicante
Mostrar el registro completo del ítem
Campos González, C.; Gallud Martínez, A.; Fuster Marcos, JI.; Del Rey Aynat, M. (2006). Concurso para la rehabilitación integral del edificio de correos plaza Gabriel Miro-Alicante. Arché. (1):271-282. http://hdl.handle.net/10251/32613
Por favor, use este identificador para citar o enlazar este ítem: http://hdl.handle.net/10251/32613
Ficheros en el ítem
Metadatos del ítem
| Título: | Concurso para la rehabilitación integral del edificio de correos plaza Gabriel Miro-Alicante | |
| Otro titulo: |
|
|
| Autor: | Campos González, Carlos Del Rey Aynat, Miguel | |
| Entidad UPV: |
|
|
| Fecha difusión: |
|
|
| Resumen: |
El edificio de Correos (Luís Ferrero-1916), pertenece a la arquitectura monumentalista propia de la edificación pública de la época, siendo un referente estilístico local del casticismo. Edificio muy castigado por ...[+]
The Correos building (Luís Ferrero, 1916) is characteristic of the monumental public architecture at the beginning of the 20th century, serving as a stylistic reference for Spanish casticismo. It is also a building that ...[+]
|
|
| Palabras clave: |
|
|
| Derechos de uso: | Reserva de todos los derechos | |
| Fuente: |
|
|
| Editorial: |
|
|
| Tipo: |
|
recommendations
Este ítem aparece en la(s) siguiente(s) colección(ones)
-
Arché - Nº 01 : 2006 [44]







