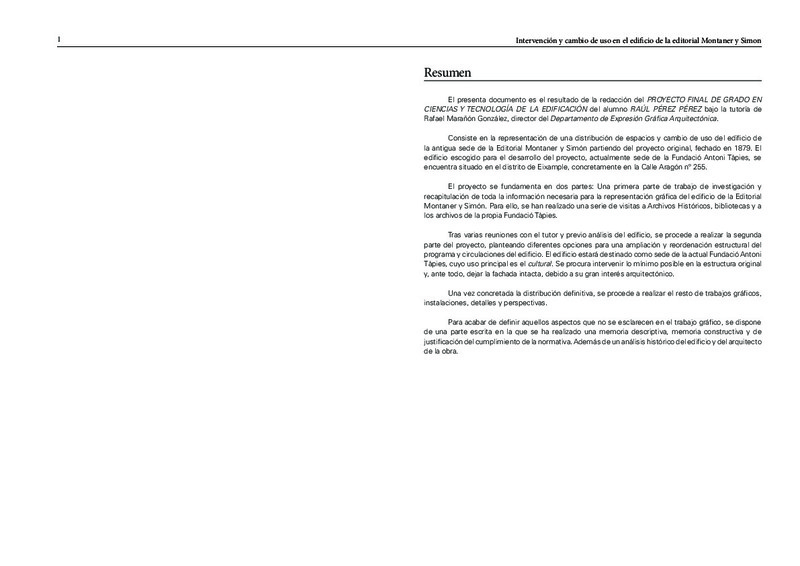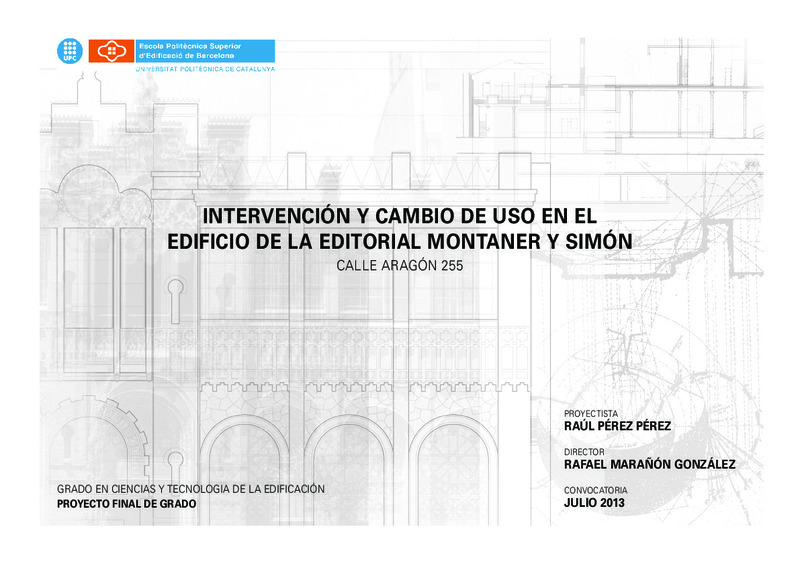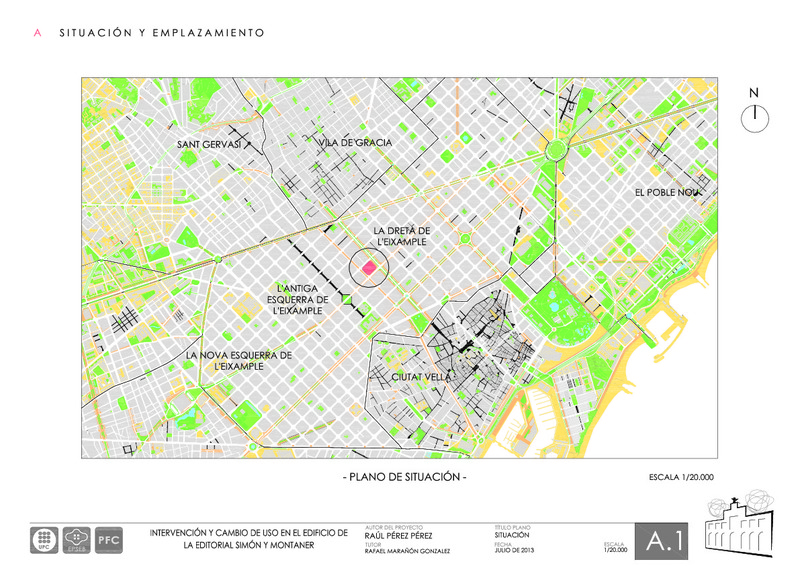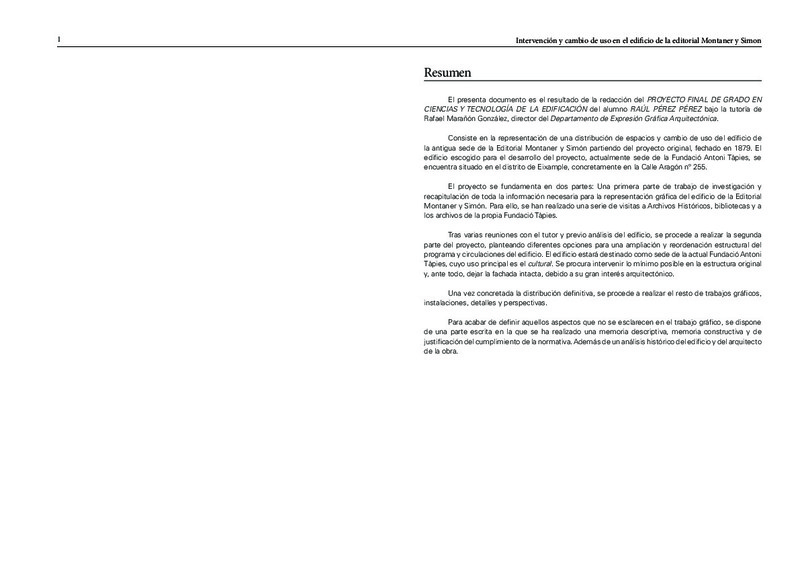|
Resumen:
|
[ES] Este TFG consiste en la representación de una distribución de espacios y cambio de uso del edificio de la antigua sede de la Editorial Montaner y Simón partiendo del proyecto original, fechado en 1879. El edificio ...[+]
[ES] Este TFG consiste en la representación de una distribución de espacios y cambio de uso del edificio de la antigua sede de la Editorial Montaner y Simón partiendo del proyecto original, fechado en 1879. El edificio escogido para el desarrollo del proyecto, actualmente sede de la Fundació Antoni Tàpies, se encuentra situado en el distrito de Eixample, concretamente en la Calle Aragón nº 255. El proyecto se fundamenta en dos partes. La primera parte de trabajo, se ocupa de la investigación y recapitulación de toda la información necesaria para la representación gráfica del edificio de la Editorial Montaner y Simón. Para ello, se han realizado una serie de visitas a archivos históricos, bibliotecas y a los archivos de la propia Fundació Tàpies. La segunda parte del trabajo plantea diferentes opciones de ampliación y reordenación estructural del programa y circulaciones del edificio. El edificio estará destinado como sede de la actual Fundació Antoni Tàpies, cuyo principal uso es cultural. Se procura intervenir lo mínimo posible en la estructura original y, ante todo, dejar la fachada intacta, debido a su gran interés arquitectónico. Una vez concretada la distribución definitiva, se procede a realizar el resto de trabajos gráficos, instalaciones, detalles y perspectivas. Para acabar de definir aquellos aspectos que no se esclarecen en el trabajo gráfico, se dispone de una parte escrita en la que se ha realizado una memoria descriptiva, memoria constructiva y de justificación del cumplimiento de la normativa. Además de un análisis histórico del edificio y del arquitecto de la obra.
[-]
[EN] This Bachelor's Thesis consists of the representation of a distribution of spaces together with change in the use of the building of the former headquarters of the Editorial Montaner i Simon based on the original ...[+]
[EN] This Bachelor's Thesis consists of the representation of a distribution of spaces together with change in the use of the building of the former headquarters of the Editorial Montaner i Simon based on the original project, dated 1879. The building chosen for the development of the project, now headquarters of the Fundació Antoni Tàpies, is located in the Eixample district, specifically on 225th Aragon St. The project consists of two parts: a first part of research and summing up all the necessary information for the graphic representation of the Editorial Montaner i Simon building. For this purpose, several visits to historical archives, libraries and archives of the Fundació Tàpies have been made. The second part of the project is performed considering different options for the expansion and structural rearrangement of the building's program and circulations. The building will be intended as the site of the current Fundació Antoni Tàpies, whose main use is cultural. We seek to intervene as little as possible in the original structure and, above all, leave the façade intact due to its great architectural interest. Upon completion of final distribution, we proceed to perform the rest of graphic works, facilities, details and perspectives. To further define those aspects that aren't clarified in the graphic work, there is a written part in which a descriptive memory, a constructive memory and justification of compliance can be found, as well as a historical analysis of the building and its architect.
[-]
|







![Imagen archive [IMAGE]](/themes/UPV/images/image.png)
![[File]](/themes/UPV/images/mime.png)


