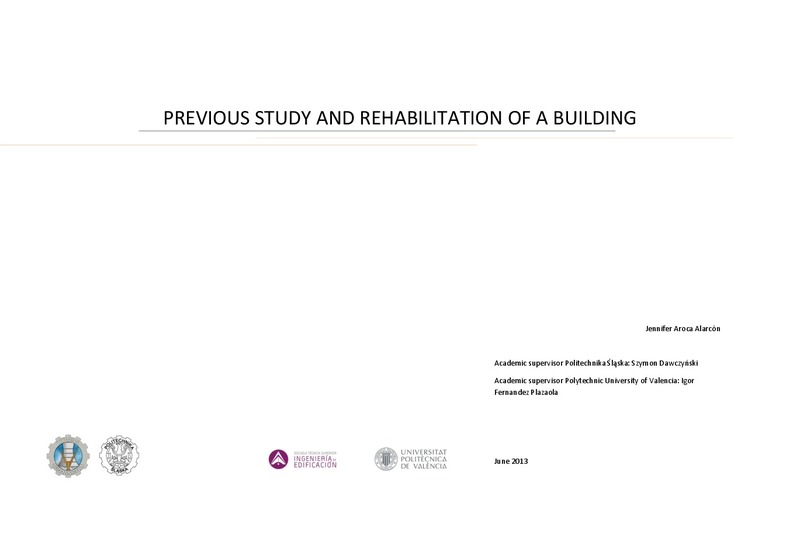JavaScript is disabled for your browser. Some features of this site may not work without it.
Buscar en RiuNet
Listar
Mi cuenta
Estadísticas
Ayuda RiuNet
Admin. UPV
Previous study and rehabilitation of a building
Mostrar el registro sencillo del ítem
Ficheros en el ítem
| dc.contributor.advisor | Fernández Plazaola, Igor
|
es_ES |
| dc.contributor.advisor | Dawczynski, Szymon
|
es_ES |
| dc.contributor.author | Aroca Alarcón, Jénnifer
|
es_ES |
| dc.date.accessioned | 2014-01-28T12:23:33Z | |
| dc.date.available | 2014-01-28T12:23:33Z | |
| dc.date.created | 2013-09-04 | |
| dc.date.issued | 2014-01-28 | |
| dc.identifier.uri | http://hdl.handle.net/10251/35204 | |
| dc.description.abstract | TFG en intercambio académico. Silesian University of Technology. Gliwice (Poland) | es_ES |
| dc.description.abstract | [ES] En este proyecto se describe el proceso de rehabilitación del Laboratorio de Construcción del Departamento de Ingeniería Civil adscrito a la Universidad Tecnológica de Silesia en Gliwice, Polonia. Se trata de un edificio construido en 1973, exento, de planta rectangular, de cuatro pisos y con una superficie aproximada de 2.644 m2. Para poder llevar a cabo la restauración se ha realizado un estudio previo de sus aspectos constructivos, estructurales y funcionales. Se ha reunido una amplia documentación fotográfica tanto del exterior como del interior y se ha practicado el levantamiento de planos de todas las plantas, trazando las secciones transversales y longitudinales. Se ha realizado también un análisis de los materiales y de las técnicas que se utilizaron en su día para su construcción y un estudio detallado de los daños que han sufrido los materiales con los que el edificio fue construido inicialmente. Con base en los estudios realizados, se presenta una propuesta de intervención a las patologías identificadas, muchas de ellas debidas a la falta de mantenimiento y a los defectos de construcción, prestando especial atención a la renovación del aislamiento térmico, que no cumple con la regulación actual y a la reparación de las entradas principales incluyendo rampas y escaleras. También se hace hincapié en el tratamiento de los fallos en los sistemas de drenaje de agua y las humedades producidas en partes de la fachada. | es_ES |
| dc.description.abstract | [EN] This project describes the rehabilitation process of the Laboratory of Construction of Civil Engineering Department, located within the complex of The Silesian University of Technology in Gliwice, Poland. It is a four-story exempt building built in 1973, of rectangular shape and with an approximate area of 2,644 m2. In order to perform the hypothetical rehabilitation, a preliminary study of the building constructive, structural and functional aspects has been made. Also a wide photographic documentation from both outside and inside the building has been gathered and it has been practiced a planimetric survey of all the plants, tracing the transverse and longitudinal sections. Finally, It has been made an analysis of the materials and techniques that were used for its construction and a detailed inventory of the damage suffered by the materials with which the building was originally built. Based on this study, a proposal for intervention is presented with special attention to the renovation of thermal insulation, which does not comply with the current regulation and the reparation of the main entrances including ramps and stairs. Emphasis is also placed on the treatment of failures in drainage water and moisture stains produced in several parts of the facade. | es_ES |
| dc.format.extent | 75 | es_ES |
| dc.language | Inglés | es_ES |
| dc.publisher | Universitat Politècnica de València | es_ES |
| dc.rights | Reserva de todos los derechos | es_ES |
| dc.subject | Rehabilitación de edificios | es_ES |
| dc.subject | Edificios universitarios | es_ES |
| dc.subject | Aislamiento térmico | es_ES |
| dc.subject | Humedad en los edificios | es_ES |
| dc.subject.classification | ORGANIZACION DE EMPRESAS | es_ES |
| dc.subject.other | Grado en Ingeniería de Edificación-Grau en Enginyeria d'Edificació | es_ES |
| dc.title | Previous study and rehabilitation of a building | es_ES |
| dc.title.alternative | Estudio previo y rehabilitación de un edificio | es_ES |
| dc.type | Proyecto/Trabajo fin de carrera/grado | es_ES |
| dc.rights.accessRights | Abierto | es_ES |
| dc.contributor.affiliation | Universitat Politècnica de València. Escuela Técnica Superior de Gestión en la Edificación - Escola Tècnica Superior de Gestió en l'Edificació | es_ES |
| dc.description.bibliographicCitation | Aroca Alarcon, J. (2013). Previous study and rehabilitation of a building. http://hdl.handle.net/10251/35204. | es_ES |
| dc.description.accrualMethod | Archivo delegado | es_ES |
Este ítem aparece en la(s) siguiente(s) colección(ones)
-
ETSIE - Trabajos académicos [2383]
Escuela Técnica Superior de Ingenieria de Edificación





![ZIP archive [ZIP]](/themes/UPV/images/zip.png)

