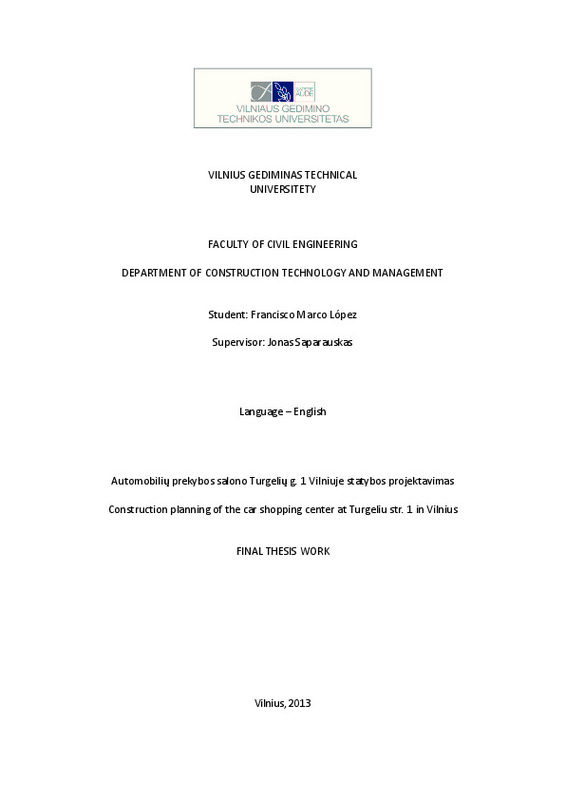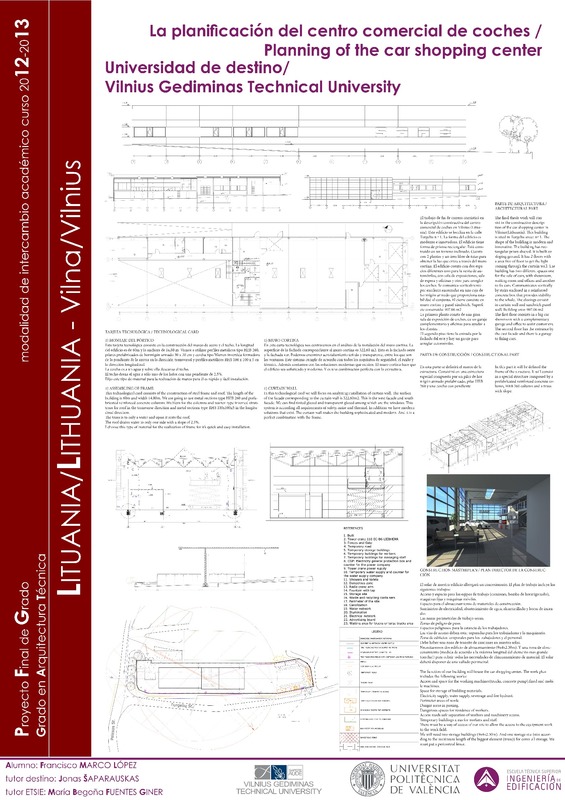JavaScript is disabled for your browser. Some features of this site may not work without it.
Buscar en RiuNet
Listar
Mi cuenta
Estadísticas
Ayuda RiuNet
Admin. UPV
Construction planning of the car shopping center at Turgeliu str. 1 in Vilnius
Mostrar el registro sencillo del ítem
Ficheros en el ítem
| dc.contributor.advisor | Fuentes Giner, María Begoña
|
es_ES |
| dc.contributor.author | Marco López, Francisco
|
es_ES |
| dc.contributor.author | Saparauskas, Jonas
|
es_ES |
| dc.date.accessioned | 2014-05-27T13:50:06Z | |
| dc.date.available | 2014-05-27T13:50:06Z | |
| dc.date.created | 2013-11-15 | |
| dc.date.issued | 2014-05-27 | |
| dc.identifier.uri | http://hdl.handle.net/10251/37816 | |
| dc.description.abstract | TFG en intercambio académico. Vilnius Gediminas Technical University | es_ES |
| dc.description.abstract | [ES] En el presente PFG se describe la construcción de un concesionario de coches situado en la calle Turgeliu nº 1 en Vilnius (Lituania). El edificio tiene forma de prisma rectangular y cuenta con dos plantas. La primera planta consta de una gran sala de exposición de coches, un garaje complementario y oficinas. La segunda planta tiene la entrada por la fachada este y su uso planeado es de taller para la reparación de automóviles. El plan de trabajo incluye los siguientes espacios: venta de automóviles, sala de exposiciones, sala de espera y oficinas, taller, espacio para los equipos de trabajo, espacio para almacenamiento de materiales de construcción. También las instalaciones de suministro de electricidad, abastecimiento de agua, alcantarillado y bocas de incendio. Se han previsto zonas de edificios temporales para los trabajadores y una zona de tránsito de camiones. También se ha planeado espacio para dos edificios de almacenamiento de material. Los espacios se comunican verticalmente por medio de escaleras encerradas en una caja de hormigón armado que proporciona estabilidad al conjunto. El cierre consiste en un muro cortina con acristalamiento teñido y transparente en las ventanas y un panel. La estructura está compuesta por un pilar de hormigón armado prefabricado HEB 260 y una cercha con pendiente. | es_ES |
| dc.description.abstract | [EN] The subject of this final thesis is the construction planning of a car shopping center located at Turgeliu Street in Vilnius (Lithuania). The building has been planned with two floors and a rectangular prism shape. The first floor consists of a large showroom, a garage and several offices. The second floor, that has an entrance on the façade, will be used for car repairs. The work plan includes also space for work equipment, storage, space for supplies and electricity, water supply, sewerage, and fire hydrants installation. Space is also planned for two storage buildings, storage material, temporary buildings for workers and a truck traffic area. Vertically spaces communicate via a flight of stairs enclosed in a reinforced concrete. The closure consists of a curtain wall with transparent tinted windows and a glazing panel. The structure is composed of a precast concrete pillar 260 and a truss HEB slope. This final thesis is divided in four parts: The first part consists of drawings showing facades, one vertical section, two horizontal sections and one with the location of the building in the map. The second part describes the design of the structural frame. The third part consists of two different cards: the installation of the curtain wall in two of the facades and the assembling of the frame. The final part describes the work schedule for workers and for the machinery use. | es_ES |
| dc.format.extent | 80 | es_ES |
| dc.language | Inglés | es_ES |
| dc.publisher | Universitat Politècnica de València | es_ES |
| dc.rights | Reserva de todos los derechos | es_ES |
| dc.subject | Concesionarios de automóviles | es_ES |
| dc.subject | Muros cortina | es_ES |
| dc.subject | Control de calidad | es_ES |
| dc.subject | Control de costes | es_ES |
| dc.subject | Proyectos de construcción | es_ES |
| dc.subject | Seguridad industrial | es_ES |
| dc.subject.classification | CONSTRUCCIONES ARQUITECTONICAS | es_ES |
| dc.subject.other | Grado en Ingeniería de Edificación-Grau en Enginyeria d'Edificació | es_ES |
| dc.title | Construction planning of the car shopping center at Turgeliu str. 1 in Vilnius | es_ES |
| dc.title.alternative | Plan de construcción de un concesionario de coches en la calle Turgeliu nº 1 en Vilnius | es_ES |
| dc.type | Proyecto/Trabajo fin de carrera/grado | es_ES |
| dc.rights.accessRights | Abierto | es_ES |
| dc.contributor.affiliation | Universitat Politècnica de València. Escuela Técnica Superior de Gestión en la Edificación - Escola Tècnica Superior de Gestió en l'Edificació | es_ES |
| dc.description.bibliographicCitation | Marco López, F.; Saparauskas, J. (2013). Construction planning of the car shopping center at Turgeliu str. 1 in Vilnius. http://hdl.handle.net/10251/37816. | es_ES |
| dc.description.accrualMethod | Archivo delegado | es_ES |
Este ítem aparece en la(s) siguiente(s) colección(ones)
-
ETSIE - Trabajos académicos [2383]
Escuela Técnica Superior de Ingenieria de Edificación






![ZIP archive [ZIP]](/themes/UPV/images/zip.png)

