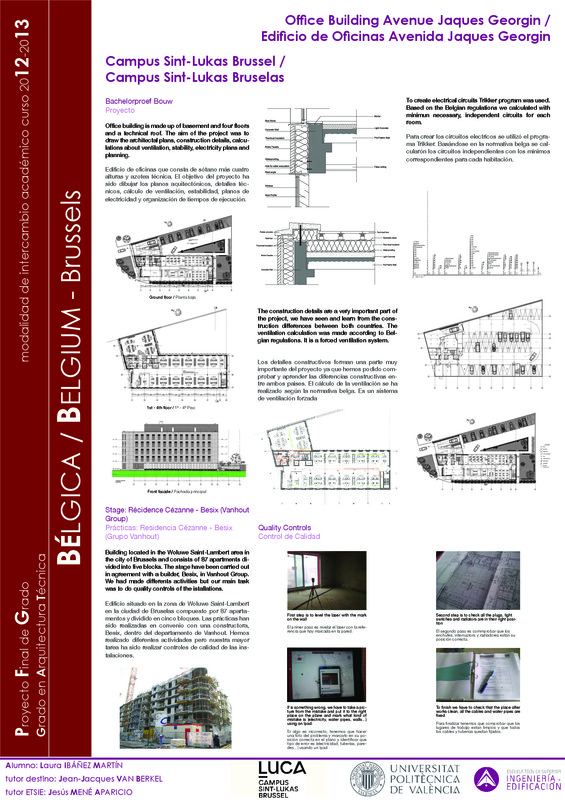JavaScript is disabled for your browser. Some features of this site may not work without it.
Buscar en RiuNet
Listar
Mi cuenta
Estadísticas
Ayuda RiuNet
Admin. UPV
Bachelor Proef in Sint-Lukas University, Brussels : Office Building Avenue Jacques Georgin
Mostrar el registro sencillo del ítem
Ficheros en el ítem
| dc.contributor.advisor | Berkel, Jean Jacques van
|
es_ES |
| dc.contributor.advisor | Mené Aparicio, Jesús
|
es_ES |
| dc.contributor.author | Ibáñez Martín, Laura
|
es_ES |
| dc.date.accessioned | 2014-05-30T12:24:34Z | |
| dc.date.available | 2014-05-30T12:24:34Z | |
| dc.date.created | 2013-09-10 | |
| dc.date.issued | 2014-05-30 | |
| dc.identifier.uri | http://hdl.handle.net/10251/37872 | |
| dc.description.abstract | [ES] TFG en Intercambio académico. Sint-Lukas University (Bélgica). En este PFG se realiza el estudio de un edificio de oficinas en la Avenida Jacques Georgin en Bruselas que consta de sótano, cuatro alturas y una azotea. El proyecto, basado en los planos de construcción, consta de seis secciones. Las dos primeras incluyen los dibujos de los planos arquitectónicos y de los planos de detalles constructivos; la tercera describe la instalación de ventilación del edificio con planos detallados, cálculos y normativa vigente; la cuarta contiene la planificación del edificio y las especificaciones de estructura y aislamiento térmico; la quinta aborda los planos de la instalación eléctrica. Para crear los circuitos eléctricos se ha utilizado el programa Trikker. Basándose en la normativa belga se han calculado los circuitos de forma independiente, con los mínimos correspondientes para cada habitación. El cálculo de los valores de iluminación se ha hecho con el programa Relux. En la sexta y última sección se describe la organización de los tiempos de ejecución. | es_ES |
| dc.description.abstract | [EN] Academic exchanges. Sint-Lukas University, Brussels (Belgium). This Bachelor's thesis is about an office building in Jacques Georgin Avenue in Brussels. The building consists of a roof, four storeys and the ground floor. The project is based on the original construction plans of the building and consists of six sections. The first two, The Architecture Memory and the Details Memory, include the drawing of the architectural plans and the drawings of the constructive details; the third section, the Ventilation Memory, describes the ventilation of the building with drawings, calculations and current regulations; the fourth section, the Stability Memory, contains the planning and specification of the building structure; the fifth, the Electricity Memory, includes the plans for the electrical installation; in the sixth and last section, the Planning Memory, the planning and execution times are described. The calculation of electric circuits has been done using Trikker, calculating independently the minimum power corresponding to each room. The calculation of light values was done using the program Relux. | es_ES |
| dc.description.abstract | [ES] Prácticas: Edificio residencial Cézanne. La realización del proyecto ha estado precedida de un stage de prácticas en la residencia Cézanne. El edificio, situado en la zona de Woluwe Saint-Lambert, en Bruselas, está compuesto por 87 apartamentos dividido en cinco fincas (de la A a la E) y áreas comunes. Las prácticas han sido realizadas en convenio con la constructora belga, Besix, del grupo VanHout. Las prácticas han consistido en calcular la cantidad de ladrillos de cara vista necesarios para las fachadas; cálculo y planos de las pendientes necesarias para la evacuación del agua en terrazas y control de calidad de las instalaciones. | es_ES |
| dc.description.abstract | [en ] Practices: Residential building Cézanne. The project has been preceded by a training in the Cézanne residence. The building, located in the Woluwe Saint-Lambert zone in Brussels, consists of 87 apartments divided into five different buildings (A to E) and common areas. The practices, carried out in the Belgian construction company Besix of Vanhout group, consisted of calculating the amount of bricks needed to the facades, calculations and drawings of the slope for the rainwater drainage on the roofs and quality control of the facilities. | es_ES |
| dc.format.extent | 66 | es_ES |
| dc.language | Inglés | es_ES |
| dc.publisher | Universitat Politècnica de València | es_ES |
| dc.rights | Reserva de todos los derechos | es_ES |
| dc.subject | Edificios para oficinas | es_ES |
| dc.subject | Proyectos de construcción | es_ES |
| dc.subject | Estructuras (Construcción) | es_ES |
| dc.subject | Instalaciones eléctricas | es_ES |
| dc.subject | Aislamiento térmico | es_ES |
| dc.subject | Ventilación | es_ES |
| dc.subject | Control de calidad | es_ES |
| dc.subject.classification | MECANICA DE LOS MEDIOS CONTINUOS Y TEORIA DE ESTRUCTURAS | es_ES |
| dc.subject.other | Grado en Ingeniería de Edificación-Grau en Enginyeria d'Edificació | es_ES |
| dc.title | Bachelor Proef in Sint-Lukas University, Brussels : Office Building Avenue Jacques Georgin | es_ES |
| dc.title.alternative | Bachelor Proef en Sint-Lukas University, Bruselas : edificio de oficinas Avenida Jacques Georgin | es_ES |
| dc.type | Proyecto/Trabajo fin de carrera/grado | es_ES |
| dc.rights.accessRights | Abierto | es_ES |
| dc.contributor.affiliation | Universitat Politècnica de València. Escuela Técnica Superior de Gestión en la Edificación - Escola Tècnica Superior de Gestió en l'Edificació | es_ES |
| dc.description.bibliographicCitation | Ibáñez Martín, L. (2013). Bachelor Proef in Sint-Lukas University, Brussels : Office Building Avenue Jacques Georgin. http://hdl.handle.net/10251/37872. | es_ES |
| dc.description.accrualMethod | Archivo delegado | es_ES |
Este ítem aparece en la(s) siguiente(s) colección(ones)
-
ETSIE - Trabajos académicos [2383]
Escuela Técnica Superior de Ingenieria de Edificación





![ZIP archive [ZIP]](/themes/UPV/images/zip.png)

