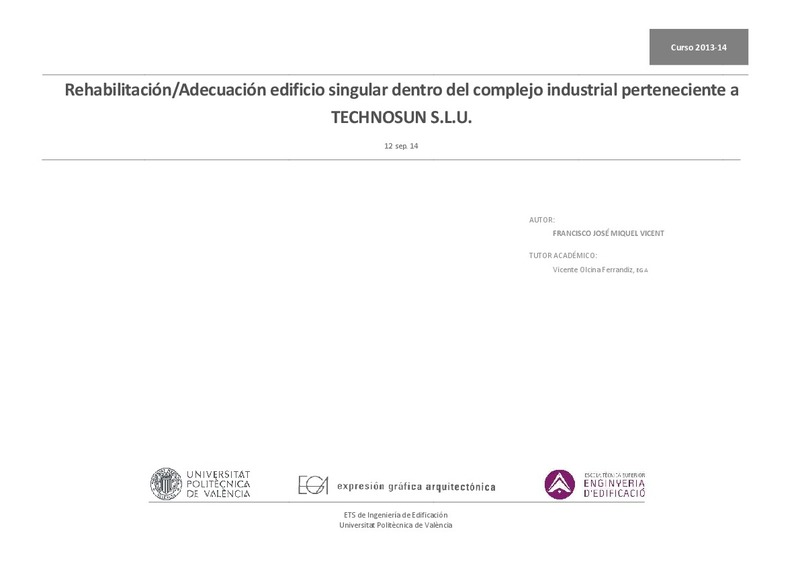JavaScript is disabled for your browser. Some features of this site may not work without it.
Buscar en RiuNet
Listar
Mi cuenta
Estadísticas
Ayuda RiuNet
Admin. UPV
Rehabilitación/Adecuación edificio singular dentro del complejo industrial perteneciente a TECHNOSUN S.L.U
Mostrar el registro sencillo del ítem
Ficheros en el ítem
| dc.contributor.advisor | Olcina Ferrándiz, Vicente
|
es_ES |
| dc.contributor.author | Miquel Vicent, Francisco José
|
es_ES |
| dc.date.accessioned | 2014-11-11 | |
| dc.date.available | 2014-11-11 | |
| dc.date.created | 2012-09-20 | |
| dc.date.issued | 2014-11-11 | |
| dc.identifier.uri | http://hdl.handle.net/10251/44039 | |
| dc.description.abstract | [ES] Este proyecto consiste en la realización de una propuesta de rehabilitación de las nuevas oficinas que adquiridas por la empresa Techno Sun S.L.U. El planteamiento inicial del proyecto es el de convertir un espacio antiguo en uno moderno y dinámico más apropiado para la imagen de la empresa. Para llevar a cabo esta tarea se ha empleado, principalmente el software BIM, ya que facilita la conexión entre las diferentes fases de la rehabilitación debido a que trata el proyecto como una unidad interconectada, no como una serie de planos inconexos. Además del diseño arquitectónico de las oficinas se ha realizado un estudio luminotécnico para conseguir una mayor eficiencia energética de la instalación de iluminación y que a la vez proporcione un entorno de trabajo seguro y confortable en cuanto al desarrollo visual de las tareas. | es_ES |
| dc.description.abstract | [EN] This project is about collaboration realized by the student in achieving the proposed rehabilitation of the new offices the company acquired Sun Techno SLU The initial focus of the project is to convert an old space into a modern and dynamic image more appropriate for the company. To carry out this task has been used mainly the BIM software as it facilitates the connection between the different phases of rehabilitation because the project is interconnected as a unit rather than as a series of unconnected planes. In addition to the architectural design office has conducted a lighting study to achieve greater energy efficiency of the lighting conjugated get a safe and comfortable working in terms of developing visual tasks. | es_ES |
| dc.format.extent | 119 | es_ES |
| dc.language | Español | es_ES |
| dc.publisher | Universitat Politècnica de València | es_ES |
| dc.rights | Reserva de todos los derechos | es_ES |
| dc.subject | Rehabilitación de edificios | es_ES |
| dc.subject | ArchiCAD (Programa de ordenador) | es_ES |
| dc.subject | Edificios para oficinas | es_ES |
| dc.subject | Building information modeling | es_ES |
| dc.subject | Diseño asistido por ordenador | es_ES |
| dc.subject | Proyectos de arquitectura | es_ES |
| dc.subject | Iluminación | es_ES |
| dc.subject | Eficiencia energética | es_ES |
| dc.subject.classification | EXPRESION GRAFICA ARQUITECTONICA | es_ES |
| dc.subject.other | Grado en Ingeniería de Edificación-Grau en Enginyeria d'Edificació | es_ES |
| dc.title | Rehabilitación/Adecuación edificio singular dentro del complejo industrial perteneciente a TECHNOSUN S.L.U | es_ES |
| dc.type | Proyecto/Trabajo fin de carrera/grado | es_ES |
| dc.rights.accessRights | Abierto | es_ES |
| dc.contributor.affiliation | Universitat Politècnica de València. Escuela Técnica Superior de Gestión en la Edificación - Escola Tècnica Superior de Gestió en l'Edificació | es_ES |
| dc.description.bibliographicCitation | Miquel Vicent, FJ. (2012). Rehabilitación/Adecuación edificio singular dentro del complejo industrial perteneciente a TECHNOSUN S.L.U. Universitat Politècnica de València. http://hdl.handle.net/10251/44039 | es_ES |
| dc.description.accrualMethod | Archivo delegado | es_ES |
Este ítem aparece en la(s) siguiente(s) colección(ones)
-
ETSIE - Trabajos académicos [2383]
Escuela Técnica Superior de Ingenieria de Edificación





![ZIP archive [ZIP]](/themes/UPV/images/zip.png)

