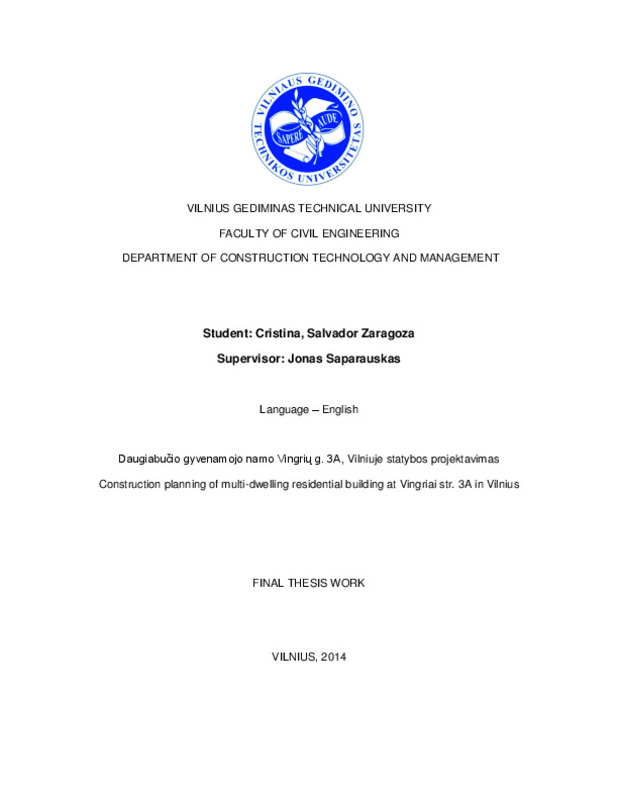JavaScript is disabled for your browser. Some features of this site may not work without it.
Buscar en RiuNet
Listar
Mi cuenta
Estadísticas
Ayuda RiuNet
Admin. UPV
Construction planning of multi-dwelling residential building at Vingriai Street 3A in Vilnius
Mostrar el registro sencillo del ítem
Ficheros en el ítem
| dc.contributor.advisor | Fuentes Giner, María Begoña
|
es_ES |
| dc.contributor.advisor | Saparauskas, Jonas
|
es_ES |
| dc.contributor.author | Salvador Zaragozá, Cristina
|
es_ES |
| dc.date.accessioned | 2014-11-11T14:46:29Z | |
| dc.date.available | 2014-11-11T14:46:29Z | |
| dc.date.created | 2014-07-17 | |
| dc.date.issued | 2014-11-11T14:46:29Z | |
| dc.identifier.uri | http://hdl.handle.net/10251/44047 | |
| dc.description.abstract | Trabajo Fin de Grado en modalidad Intercambios Académicos. Vilnius Gediminas Technical University | es_ES |
| dc.description.abstract | [ES] El objetivo de este Trabajo Fin de Grado es planificar la construcción de un edificio residencial de viviendas múltiples en la calle Vingriai en la ciudad de Vilnius. El proyecto está pensado para mejorar una parte de la estructura urbana del antiguo distrito de la ciudad. El edificio está diseñado a fin de hacer un uso óptimo del espacio y quedar integrado en el medio ambiente. El proyecto es un edificio de cuatro pisos con tres bloques independientes para apartamentos, ático y dos plantas bajas. Las planta bajas podrían contener hasta cuatro locales comerciales. En total, el edificio contiene treinta y seis apartamentos. El edificio contará con treinta y tres plazas de aparcamiento subterráneo y veinticinco despensas. Todos los apartamentos están diseñados para tener balcón o terraza. El techo del ático está instalado a una altura mayor de lo habitual, por lo que la sensación de espacio será aún mayor. Los residentes del primer piso pueden disfrutar de un amplio patio común. El trabajo se divide en tres partes. La parte arquitectónica consiste en una breve descripción del edificio con un informe escrito e incluye también información gráfica como el dibujo de las fachadas, secciones verticales y horizontales y un mapa de situación. La parte tecnológica se compone de tres secciones diferentes: La instalación de la fachada; instalación del suelo y la instalación de la cubierta. En la última parte se describe el plan maestro de la construcción y la planificación para llevarlo a cabo. | es_ES |
| dc.description.abstract | [EN] The purpose of this Bachelor's Thesis is the construction planning of a multi-dwelling residential building at Vingriai Street in Vilnius. The project intends to improve a part of the old town district urban structure. The building is designed in order to make an optimum use of the space and to blend into the environment. The project is a four story building with three independent blocks for apartments, attic and two underground floors. Ground floor could contain four commercial premises. Altogether the building contains thirty six apartments. The building will be provided with thirty three underground parking places and twenty five pantries. All apartments are designed to have balcony or terrace; attic floor ceiling is installed higher than usual, so the sensation of space will be even greater. First floor residents could enjoy a spacious courtyard. The work is divided in three parts. The architectural part consists of a brief description of the building with a written report and includes also graphical information as drawing of the facades, vertical and horizontal sections and a situational map. The technological part consists of three different sections: Installation of the facade; installation of the flooring and installation of the roof. The last part describes the construction master plan and the construction scheduling. | es_ES |
| dc.format.extent | 80 | es_ES |
| dc.language | Español | es_ES |
| dc.publisher | Universitat Politècnica de València | es_ES |
| dc.rights | Reserva de todos los derechos | es_ES |
| dc.subject | Control de calidad | es_ES |
| dc.subject | Cubiertas (Construcción) | es_ES |
| dc.subject | Estructuras (Construcción) | es_ES |
| dc.subject | Proyectos de construcción | es_ES |
| dc.subject | Viviendas | es_ES |
| dc.subject | Quality control | es_ES |
| dc.subject | Construction projects | es_ES |
| dc.subject | Roofs | es_ES |
| dc.subject | Structural engineering | es_ES |
| dc.subject | Dwellings | es_ES |
| dc.subject.classification | CONSTRUCCIONES ARQUITECTONICAS | es_ES |
| dc.subject.other | Grado en Ingeniería de Edificación-Grau en Enginyeria d'Edificació | es_ES |
| dc.title | Construction planning of multi-dwelling residential building at Vingriai Street 3A in Vilnius | es_ES |
| dc.title.alternative | Planificación de la construcción de un edificio plurifamiliar en la calle Vingriai 3A en Vilnius | es_ES |
| dc.type | Proyecto/Trabajo fin de carrera/grado | es_ES |
| dc.rights.accessRights | Abierto | es_ES |
| dc.contributor.affiliation | Universitat Politècnica de València. Escuela Técnica Superior de Gestión en la Edificación - Escola Tècnica Superior de Gestió en l'Edificació | es_ES |
| dc.description.bibliographicCitation | Salvador Zaragoza, C. (2014). Construction planning of multi-dwelling residential building at Vingriai Street 3A in Vilnius. http://hdl.handle.net/10251/44047. | es_ES |
| dc.description.accrualMethod | Archivo delegado | es_ES |
Este ítem aparece en la(s) siguiente(s) colección(ones)
-
ETSIE - Trabajos académicos [2334]
Escuela Técnica Superior de Ingenieria de Edificación





![ZIP archive [ZIP]](/themes/UPV/images/zip.png)

