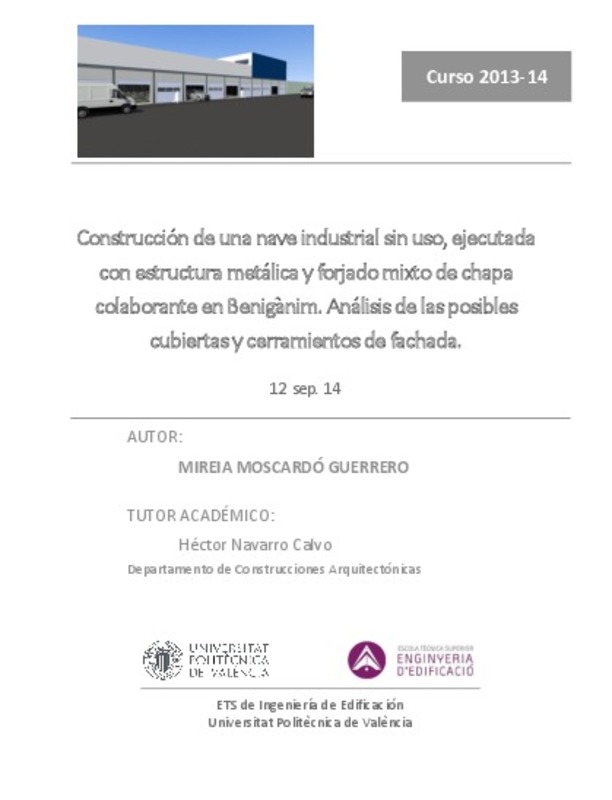JavaScript is disabled for your browser. Some features of this site may not work without it.
Buscar en RiuNet
Listar
Mi cuenta
Estadísticas
Ayuda RiuNet
Admin. UPV
Construcción de una nave industrial sin uso, ejecutada con estructura metálica y forjado mixto de chapa colaborante en Benigànim. Análisis de las posibles cubiertas y cerramientos de fachada
Mostrar el registro completo del ítem
Moscardó Guerrero, M. (2014). Construcción de una nave industrial sin uso, ejecutada con estructura metálica y forjado mixto de chapa colaborante en Benigànim. Análisis de las posibles cubiertas y cerramientos de fachada. http://hdl.handle.net/10251/45132.
Por favor, use este identificador para citar o enlazar este ítem: http://hdl.handle.net/10251/45132
Ficheros en el ítem
Metadatos del ítem
| Título: | Construcción de una nave industrial sin uso, ejecutada con estructura metálica y forjado mixto de chapa colaborante en Benigànim. Análisis de las posibles cubiertas y cerramientos de fachada | |||
| Autor: | Moscardó Guerrero, Mireia | |||
| Director(es): | ||||
| Entidad UPV: |
|
|||
| Fecha acto/lectura: |
|
|||
| Resumen: |
[ES] El objeto del presente proyecto es el de diseñar la estructura de una nave industrial sin uso específico, así como toda su envolvente, es decir, cerramientos externos y cubierta, para su posible venta o alquiler, en ...[+]
[EN] The purpose of this project is to design the structure of a warehouse without any specific use, and also of its entire envelope, ie external walls and roof, for possible sale or lease on a plot located in the industrial ...[+]
|
|||
| Palabras clave: |
|
|||
| Derechos de uso: | Reconocimiento - No comercial - Sin obra derivada (by-nc-nd) | |||
| Editorial: |
|
|||
| Titulación: |
|
|||
| Tipo: |
|
recommendations
Este ítem aparece en la(s) siguiente(s) colección(ones)
-
ETSIE - Trabajos académicos [2383]
Escuela Técnica Superior de Ingenieria de Edificación







