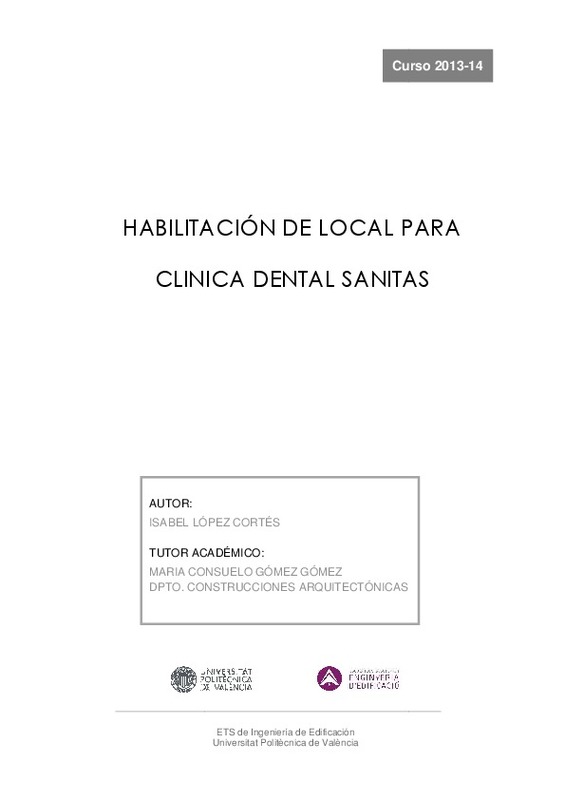JavaScript is disabled for your browser. Some features of this site may not work without it.
Buscar en RiuNet
Listar
Mi cuenta
Estadísticas
Ayuda RiuNet
Admin. UPV
Habilitación de local para Clínica Dental Sanitas
Mostrar el registro completo del ítem
López Cortés, I. (2014). Habilitación de local para Clínica Dental Sanitas. http://hdl.handle.net/10251/45183.
Por favor, use este identificador para citar o enlazar este ítem: http://hdl.handle.net/10251/45183
Ficheros en el ítem
Metadatos del ítem
| Título: | Habilitación de local para Clínica Dental Sanitas | |||
| Autor: | López Cortés, Isabel | |||
| Director(es): | Gómez Gómez, María Consuelo | |||
| Entidad UPV: |
|
|||
| Fecha acto/lectura: |
|
|||
| Resumen: |
[ES] El desarrollo del presente proyecto se centra en la habilitación de un local, para conseguir adaptarlo a las condiciones necesarias para clínica dental. La clínica dental está ubicada en Colmenar Viejo (Madrid). .Es ...[+]
[EN] The development of the present project focuses on the fitting out of a premises, in order to adapt it to the necessary conditions for the start-up of a dental office. The Dental Office is located in Colmenar Viejo ...[+]
|
|||
| Palabras clave: |
|
|||
| Derechos de uso: | Reconocimiento - No comercial - Sin obra derivada (by-nc-nd) | |||
| Editorial: |
|
|||
| Titulación: |
|
|||
| Tipo: |
|
recommendations
Este ítem aparece en la(s) siguiente(s) colección(ones)
-
ETSIE - Trabajos académicos [2383]
Escuela Técnica Superior de Ingenieria de Edificación






