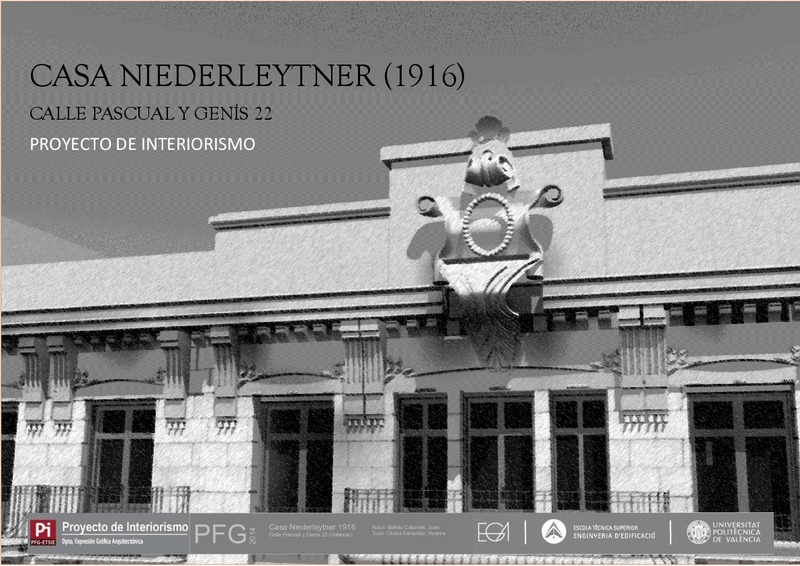JavaScript is disabled for your browser. Some features of this site may not work without it.
Buscar en RiuNet
Listar
Mi cuenta
Estadísticas
Ayuda RiuNet
Admin. UPV
Casa Niederleytner, Calle Pascual y Genis, 22 : proyecto de interiorismo
Mostrar el registro sencillo del ítem
Ficheros en el ítem
| dc.contributor.advisor | Olcina Ferrándiz, Vicente
|
es_ES |
| dc.contributor.author | Ibáñez Cabanes, Joan
|
es_ES |
| dc.date.accessioned | 2014-12-10T15:08:14Z | |
| dc.date.available | 2014-12-10T15:08:14Z | |
| dc.date.created | 2014-09-11 | |
| dc.date.issued | 2014-12-10T15:08:14Z | |
| dc.identifier.uri | http://hdl.handle.net/10251/45311 | |
| dc.description.abstract | [ES] Este Trabajo Fin de Grado hace un estudio pormenorizado de un edificio histórico "La Casa Niederleytner", para una posterior intervención en forma de cambio de uso. Se han estudiado tanto los planos originales del edificio como los realizados en 1991 para su reforma integral, de esta manera se ha podido entender mejor el edificio con vistas a realizar el levantamiento gráfico del mismo mediante tecnología Building Information Modeling. Del mismo modo, se ha estudiado el período histórico de construcción del edificio y al arquitecto que lo diseñó. Todo ello ha conducido al levantamiento completo del edificio y a ejecutar una propuesta de cambio de uso para la planta baja y la planta entresuelo. El edificio, desde su reforma integral hasta la actualidad, ha servido como sede de oficinas bancarias. De modo que se ha decidido realizar un cambio de uso total y proyectar un establecimiento de venta de tabaco en la planta baja, un gastrobar en la planta baja y la planta entresuelo, aprovechando la doble altura existente, y un despacho de arquitectura e ingeniería en la planta del entresuelo. | es_ES |
| dc.description.abstract | [EN] This Bachelor's thesis analyses the historical building "Niederleytner House" in depth, for its later remodeling for other use. For this integral refurbishment, both the original plans of the building and those ones carried out in 1991 have been studied. The aim has been to reach a better understanding of the building in order to create the graphic elevations with BIM software. The historical period of the building's construction is studied and the architect who designed it, too. The building has hosted banking offices since it was reformed . Now a new proposal for remodeling is done. A tobacco store on the ground floor and a gastronomic bar occupying the ground floor and mezzanine floor would be projected. On the mezzanine floor, taking advantage of the double existing height, an office of Architecture and Engineering would be also projected. | es_ES |
| dc.format.extent | 110 | es_ES |
| dc.language | Español | es_ES |
| dc.publisher | Universitat Politècnica de València | es_ES |
| dc.rights | Reconocimiento - No comercial - Sin obra derivada (by-nc-nd) | es_ES |
| dc.subject | Eclecticismo (arquitectura) | es_ES |
| dc.subject | Rehabilitación de edificios | es_ES |
| dc.subject | Interiorismo | es_ES |
| dc.subject | Building information modeling | es_ES |
| dc.subject | Eclecticism in architecture | es_ES |
| dc.subject | Buildings, Remodeling for other use | es_ES |
| dc.subject | Interior decoration | es_ES |
| dc.subject.classification | EXPRESION GRAFICA ARQUITECTONICA | es_ES |
| dc.subject.other | Grado en Ingeniería de Edificación-Grau en Enginyeria d'Edificació | es_ES |
| dc.title | Casa Niederleytner, Calle Pascual y Genis, 22 : proyecto de interiorismo | es_ES |
| dc.type | Proyecto/Trabajo fin de carrera/grado | es_ES |
| dc.rights.accessRights | Abierto | es_ES |
| dc.contributor.affiliation | Universitat Politècnica de València. Escuela Técnica Superior de Gestión en la Edificación - Escola Tècnica Superior de Gestió en l'Edificació | es_ES |
| dc.description.bibliographicCitation | Ibáñez Cabanes, J. (2014). Casa Niederleytner, Calle Pascual y Genis, 22 : proyecto de interiorismo. http://hdl.handle.net/10251/45311. | es_ES |
| dc.description.accrualMethod | Archivo delegado | es_ES |
Este ítem aparece en la(s) siguiente(s) colección(ones)
-
ETSIE - Trabajos académicos [2383]
Escuela Técnica Superior de Ingenieria de Edificación





![[File]](/themes/UPV/images/mime.png)

