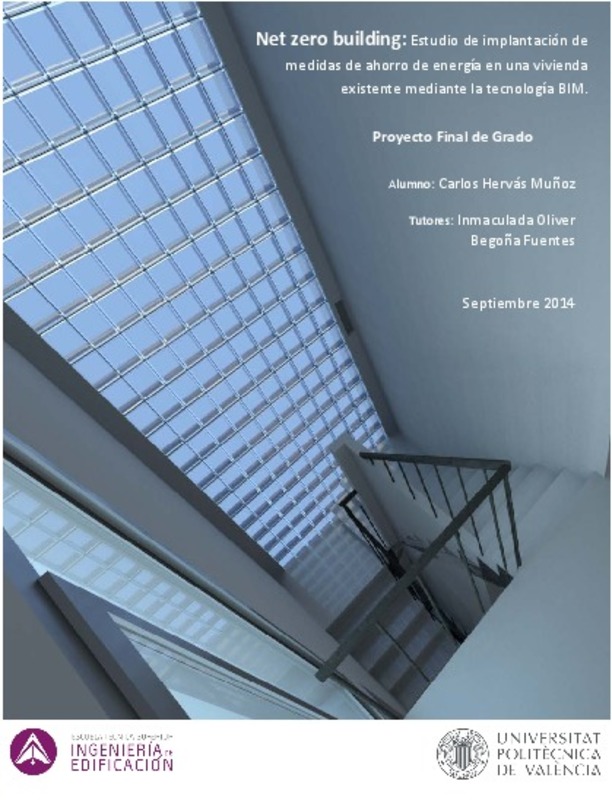JavaScript is disabled for your browser. Some features of this site may not work without it.
Buscar en RiuNet
Listar
Mi cuenta
Estadísticas
Ayuda RiuNet
Admin. UPV
Net zero building: Estudio de implantación de medidas de ahorro de energía en una vivienda existente mediante la tecnología BIM
Mostrar el registro completo del ítem
Hervás Muñoz, C. (2014). Net zero building: Estudio de implantación de medidas de ahorro de energía en una vivienda existente mediante la tecnología BIM. http://hdl.handle.net/10251/47904.
Por favor, use este identificador para citar o enlazar este ítem: http://hdl.handle.net/10251/47904
Ficheros en el ítem
Metadatos del ítem
| Título: | Net zero building: Estudio de implantación de medidas de ahorro de energía en una vivienda existente mediante la tecnología BIM | |||
| Autor: | Hervás Muñoz, Carlos | |||
| Director(es): | ||||
| Entidad UPV: |
|
|||
| Fecha acto/lectura: |
|
|||
| Resumen: |
[ES] El objetivo de este proyecto es rediseñar una vivienda unifamiliar situada en el municipio de la Eliana, en Valencia para convertirla en una vivienda Net Zero Energy, sostenible, respetuosa con el medioambiente y que ...[+]
[EN] The objective of this project is the redesign a single-family house in the town of Eliana, in Valencia for it to become a Net Zero Energy House with the characteristics of a sustainable house, environmentally friendly ...[+]
|
|||
| Palabras clave: |
|
|||
| Derechos de uso: | Reconocimiento - No comercial - Sin obra derivada (by-nc-nd) | |||
| Editorial: |
|
|||
| Titulación: |
|
|||
| Tipo: |
|
Localización
recommendations
Este ítem aparece en la(s) siguiente(s) colección(ones)
-
ETSIE - Trabajos académicos [2387]
Escuela Técnica Superior de Ingenieria de Edificación







