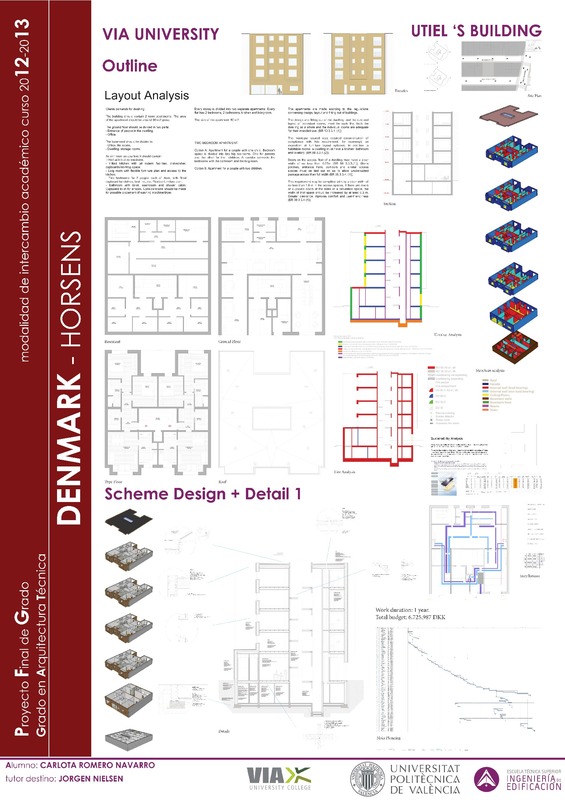JavaScript is disabled for your browser. Some features of this site may not work without it.
Buscar en RiuNet
Listar
Mi cuenta
Estadísticas
Ayuda RiuNet
Admin. UPV
Multistorey and office building
Mostrar el registro sencillo del ítem
Ficheros en el ítem
| dc.contributor.advisor | Nielsen, Jorgen
|
es_ES |
| dc.contributor.author | Romero Navarro, Carlota María
|
es_ES |
| dc.coverage.spatial | east=-1.1998594; north=39.56731250000001; name=C. Ballesteros, 35, 46300 Utiel, Valencia, Espanya | |
| dc.date.accessioned | 2015-04-16T10:15:54Z | |
| dc.date.available | 2015-04-16T10:15:54Z | |
| dc.date.created | 2013 | |
| dc.date.issued | 2015-04-16 | |
| dc.identifier.uri | http://hdl.handle.net/10251/48890 | |
| dc.description.abstract | [EN] Academic exchanges. VIA University College (Horsens, Dinamarca). This Bachelor's Thesis analyses the building process of a complex multi-storey building (dwellings and office). The building should contain two room apartments. The area of the apartment should be around 90 m2 gross. The ground floor should be divided in two parts: entrance of people in the dwelling, and office. The basement should be divided in: office (file rooms), and dwelling (storage rooms). As minimum an apartment should contain: hall with built-in wardrobe, fitted kitchen with all modern facilities (dishwasher, cupboards/worktop space), living room with flexible furniture plan and access to the kitchen, two bedrooms for 2 people each of them, with fitted cupboard for clothes, bed line, etc., flexible furniture plan, bathroom with toilet, washbasin and shower cabin. Cupboard toilet for articles. Considerations should be made for possible placement of washing machine/dryer. Every storey is divided into two separate apartments. Every flat has 2 bedrooms, 2 bathrooms, kitchen and living room. The apartments are made according to the regulations concerning design, layout and fitting out of buildings. The design and fitting out of the dwelling, and the size and layout of individual rooms, must be such that both the dwelling as a whole and the individual rooms are adequate for their intended use (BR 1O 3.3.1. (1)). The municipal council may require documentation of compliance with this requirement, for example, an exposition of furniture layout options. In addition to habitable rooms, a dwelling must have a kitchen, bathroom and lavatory (BR 08 3.3.1.(2)). Doors on the access floor of a dwelling must have a clear width of no less than 0.77m (BR 08 3.3.3.(1)). Storm porches, entrance halls, corridors and similar access spaces must be laid out so as to allow unobstructed passage across their full width (BR 08 3.3.4. (1)). This requirement may be complied with by a clear width of no less than 1.0 m in the access spaces. lf there are doors or cupboard doors at the sides of a circulation space, the width of that space should be increased by at least 0.3 m. Greater clearance improves comfort and user-friendliness (BR 08 3.3.4 (1)). | es_ES |
| dc.language | Inglés | es_ES |
| dc.publisher | Universitat Politècnica de València | es_ES |
| dc.rights | Reconocimiento - No comercial - Sin obra derivada (by-nc-nd) | es_ES |
| dc.subject | Proyectos de arquitectura | es_ES |
| dc.subject | Viviendas | es_ES |
| dc.subject | Edificios para oficinas | es_ES |
| dc.subject | Architecture, Designs and plans | es_ES |
| dc.subject | Dwellings | es_ES |
| dc.subject | Office buildings | es_ES |
| dc.subject.other | Grado en Ingeniería de Edificación-Grau en Enginyeria d'Edificació | es_ES |
| dc.title | Multistorey and office building | es_ES |
| dc.type | Proyecto/Trabajo fin de carrera/grado | es_ES |
| dc.rights.accessRights | Abierto | es_ES |
| dc.contributor.affiliation | Universitat Politècnica de València. Escuela Técnica Superior de Gestión en la Edificación - Escola Tècnica Superior de Gestió en l'Edificació | es_ES |
| dc.description.bibliographicCitation | Romero Navarro, CM. (2013). Multistorey and office building. http://hdl.handle.net/10251/48890. | es_ES |
| dc.description.accrualMethod | Archivo delegado | es_ES |
Este ítem aparece en la(s) siguiente(s) colección(ones)
-
ETSIE - Trabajos académicos [2383]
Escuela Técnica Superior de Ingenieria de Edificación





![ZIP archive [ZIP]](/themes/UPV/images/zip.png)

