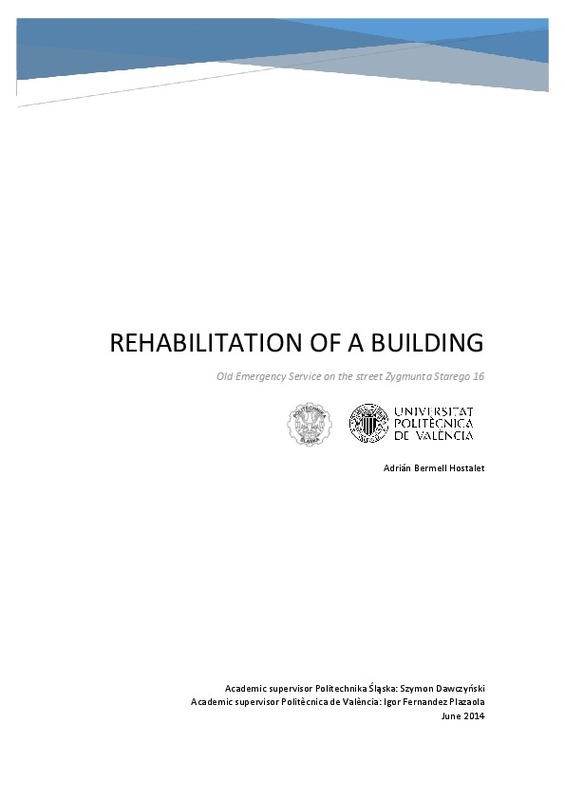JavaScript is disabled for your browser. Some features of this site may not work without it.
Buscar en RiuNet
Listar
Mi cuenta
Estadísticas
Ayuda RiuNet
Admin. UPV
Rehabilitation of a building. Old emergency service on the street Zygmunta Starego 16
Mostrar el registro sencillo del ítem
Ficheros en el ítem
| dc.contributor.advisor | Fernández Plazaola, Igor
|
es_ES |
| dc.contributor.advisor | Dawczyński, Szymon
|
es_ES |
| dc.contributor.author | Bermell Hostalet, Adrián
|
es_ES |
| dc.coverage.spatial | east=18.6590769; north=50.2913174; name=Zygmunta Starego 16, 44-100 Gliwice, Polònia | |
| dc.date.accessioned | 2015-05-08T13:10:22Z | |
| dc.date.available | 2015-05-08T13:10:22Z | |
| dc.date.created | 2014-07-09 | |
| dc.date.issued | 2015-05-08 | |
| dc.identifier.uri | http://hdl.handle.net/10251/49954 | |
| dc.description.abstract | Trabajo Fin de Grado en modalidad de Intercambios Académicos. Silesian University of Technology, Gliwice, Silesia, Poland | es_ES |
| dc.description.abstract | [EN] This Bachelor's Thesis makes a proposal for the rehabilitation of a building located in Gliwice, Poland, built in 1920 with ceramic brick walls and currently in disuse. The study starts collecting information about the history of the building and the architectural influences at the time of its construction. After that, a thorough data collection has been done in order to make the drawings and plans of the elements of the building such as elevations, flat roof and horizontal sections necessary for the project. Before focusing on the lesions, which subsequently will be found in the facade, we need to study the elements that may affect the materials used in the construction of the building. Once known, we analyze the facade lesions and match them to the previously submitted factors. To know the origin of a pathology and act in consequence is the only correct way to remove it. Once located and analyzed all the building lesions, the proposal of intervention is prepared, identifying the interventions of a more general carácter, and the most relevant for the proper rehabilitation of the facade. For carrying out these interventions, is necessary the assembly of a scaffold for operators to have a good working position. The plan of assembly of scaffolds is explained step by step, as well as the security measures that should be taken into account. At the end of the project an assessment of the objectives and benefits that would bring these interventions is performed. | es_ES |
| dc.description.abstract | [ES] En el presente TFG se ha realizado una propuesta de rehabilitación sobre un edificio situado en Gliwice, Polonia, contruido en 1920 con la técnica tradiciona del ladrillo cerámico y que actualmente se encuentra en desuso. El estudio comienza con la recopilación de información acerca del edificio y de las influencias arquitectónicas en el momento de su construcción. Después de esto, se ha realizado una toma exhaustiva de datos para poder realizar el levantamiento de los planos del edificio, con alzados, planos de cubierta y sección horizontal, necesarios para el proyecto. Un estudio previo al de las lesiones presentes en la fachada del edificio, es el de aquellos factores que en mayor o menor medida pueden afectar a los materiales empleados en la construcción del edificio. Una vez identificados estos, se analizan las lesiones de la fachada y se relacionan con los factores y causas anteriormente encontrados. Conocer el orígen de una patología y poder actuar en consecuencia es el único modo correcto de eliminarla. Una vez localizadas y analizas todas las lesiones, se elabora la propuesta de intervención, citando las intervenciones de carácter más general y las más relevantes para la correcta rehabilitación de la fachada. Para que estas intervenciones se puedan llevar a cabo, es necesario el montaje de un andamio, con el fin de que los operarios tengan una buena posición de trabajo. Se explica paso a paso el plan de montaje de los andamios así como las medidas de seguridad que se deben tener en cuenta. Al final del proyecto se realiza una valoración sobre los objetivos y beneficios que aportarían estas intervenciones. | es_ES |
| dc.format.extent | 128 | es_ES |
| dc.language | Inglés | es_ES |
| dc.publisher | Universitat Politècnica de València | es_ES |
| dc.rights | Reconocimiento - No comercial - Sin obra derivada (by-nc-nd) | es_ES |
| dc.subject | Façades | es_ES |
| dc.subject | Scaffolding | es_ES |
| dc.subject | Building failures | es_ES |
| dc.subject | Buildings, Repair and reconstruction | es_ES |
| dc.subject | Patología de la construcción | es_ES |
| dc.subject | Fachadas | es_ES |
| dc.subject | Andamios | es_ES |
| dc.subject | Rehabilitación de edificios | es_ES |
| dc.subject.classification | ORGANIZACION DE EMPRESAS | es_ES |
| dc.subject.other | Grado en Arquitectura Técnica-Grau en Arquitectura Tècnica | es_ES |
| dc.title | Rehabilitation of a building. Old emergency service on the street Zygmunta Starego 16 | es_ES |
| dc.type | Proyecto/Trabajo fin de carrera/grado | es_ES |
| dc.rights.accessRights | Abierto | es_ES |
| dc.contributor.affiliation | Universitat Politècnica de València. Escuela Técnica Superior de Gestión en la Edificación - Escola Tècnica Superior de Gestió en l'Edificació | es_ES |
| dc.description.bibliographicCitation | Bermell Hostalet, A. (2014). Rehabilitation of a building. Old emergency service on the street Zygmunta Starego 16. http://hdl.handle.net/10251/49954. | es_ES |
| dc.description.accrualMethod | Archivo delegado | es_ES |
Este ítem aparece en la(s) siguiente(s) colección(ones)
-
ETSIE - Trabajos académicos [2383]
Escuela Técnica Superior de Ingenieria de Edificación





![ZIP archive [ZIP]](/themes/UPV/images/zip.png)

