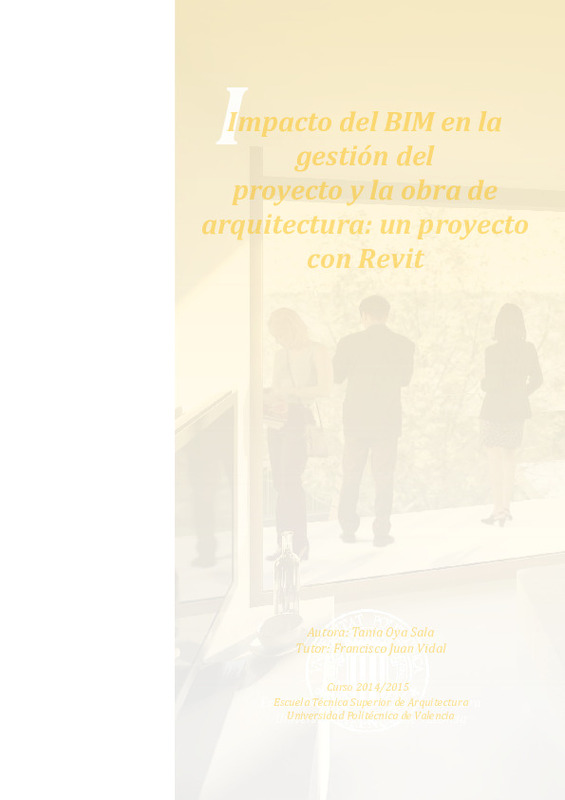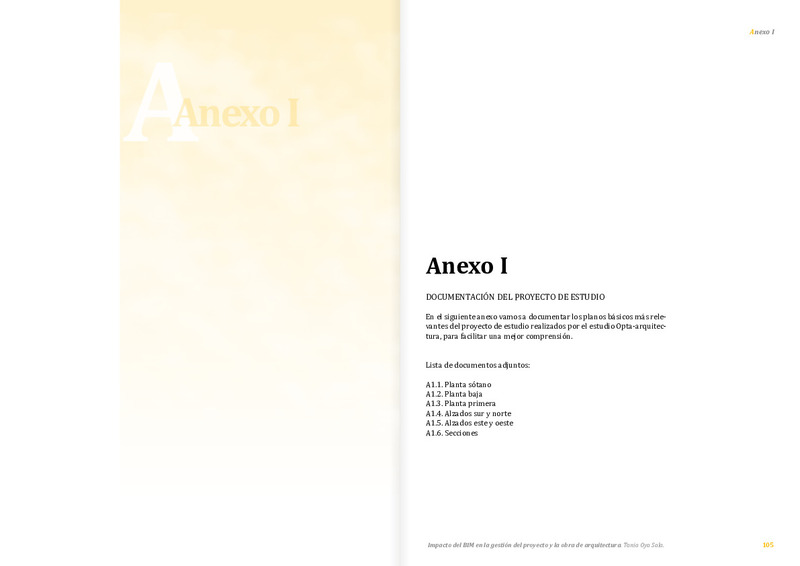|
Resumen:
|
En la actualidad, la nueva metodología de la industria de la arquitectura y la construcción, llamada Building Information Modeling, ha irrumpido con mucho ímpetu. En este Trabajo Final de Grado (TFG) hemos querido profundizar ...[+]
En la actualidad, la nueva metodología de la industria de la arquitectura y la construcción, llamada Building Information Modeling, ha irrumpido con mucho ímpetu. En este Trabajo Final de Grado (TFG) hemos querido profundizar en ella. Debido a la crisis, con el consiguiente pinchazo de la burbuja inmobiliaria a finales de 2007, y al penoso modelo productivo de la construcción instaurado, se buscó un modelo más competitivo y con mejores resultados. En este contexto surge BIM. Jerry Laiserin lo define muy adecuadamente, un modelo del edificio basado en datos, un proceso de representación que crea ‘’vistas’’ multi-dimensionales, para todas las fases de proyecto y construcción. Este método repercute muy positivamente en la comunicación, colaboración, simulación y optimización del proyecto. Mediante este TFG se ha probado dicho sistema mediante una aplicación práctica siguiendo un orden cronológico de trabajos. En primer lugar partimos de una metodología de representación del proyecto, con el uso de las fases de ésta en un edificio de estudio real. Para ello hemos utilizado el proyecto de vivienda unifamiliar situado en la Canyada, proyectado y ejecutado por el estudio de arquitectura Opta-Arquitectura en el año 2015. A continuación, hemos realizado un seguimiento del proceso de construcción y de la ejecución real de la obra. Y para acabar, con todos los datos recabados, hemos analizado el impacto que tiene esta tecnología en ambos apartados, sacando nuestras propias conclusiones. En definitiva veremos cuál es el impacto de la nueva metodología BIM en comparación con las otras alternativas utilizadas hasta el momento, tanto del punto de vista de diseño como de ejecución.
[-]
Nowadays, the new methodology in the industry of the arquitecture and the construction, called Building Information Modeling (BIM), has burst into with great vigour. In this Degree Final Dissertation (DFD) we wanted to go ...[+]
Nowadays, the new methodology in the industry of the arquitecture and the construction, called Building Information Modeling (BIM), has burst into with great vigour. In this Degree Final Dissertation (DFD) we wanted to go into its details. Due to the crisis, with the consequent bursting of the real estate bubble at the end of the 2007 and the embarrassing production model of the construction established, a more competitive and with better results model was investigated. In this context, BIM appears. Jerry Laiserin defines it properly as a model of the building based on data, a process of representation which creates multi-dimensional views for each and every fase of the project and the construction. This method has a positive effect in the communication, collaboration, simulation and optimization of the project. In this Degree Final Dissertation, it has been proved that system by applying it following a chronological order. in first place, we draw from a methodology of the representation of the project, with the ude of this fase in a real building. For this, we have used the project of a single-family home in la Canyada, planned and run by the architecture firm Opta-Arquitectura in 2015. Then, we have monitored the process of construction and the real realisation of the work. Finally, with all the data collected, we have analysed the impact of this technology draqing our own conclusions. In short, we will see which is the impact of the new methodology BIM in comparison with other alternatives used so far, in the design point of view and the construction.
[-]
|








