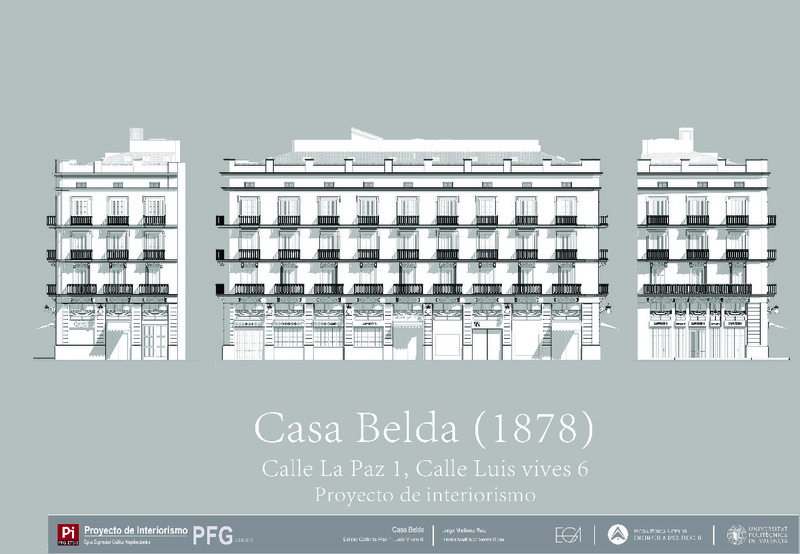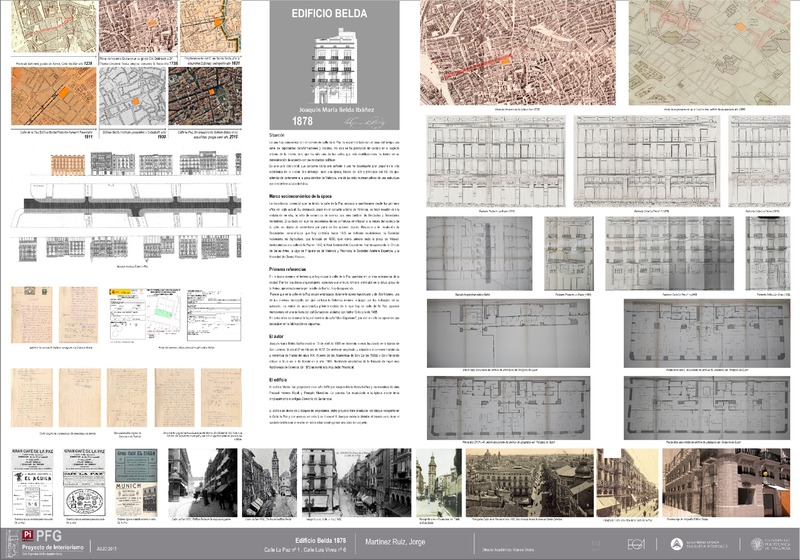JavaScript is disabled for your browser. Some features of this site may not work without it.
Buscar en RiuNet
Listar
Mi cuenta
Estadísticas
Ayuda RiuNet
Admin. UPV
Edificio de interés histórico y patrimonial : análisis y construcción virtual 3D con metodología BIM : proyecto de interiorismo de edificio calle Luis Vives, 6, Valencia
Mostrar el registro completo del ítem
Martínez Ruiz, J. (2015). Edificio de interés histórico y patrimonial : análisis y construcción virtual 3D con metodología BIM : proyecto de interiorismo de edificio calle Luis Vives, 6, Valencia. http://hdl.handle.net/10251/55704.
Por favor, use este identificador para citar o enlazar este ítem: http://hdl.handle.net/10251/55704
Ficheros en el ítem
Metadatos del ítem
| Título: | Edificio de interés histórico y patrimonial : análisis y construcción virtual 3D con metodología BIM : proyecto de interiorismo de edificio calle Luis Vives, 6, Valencia | |||
| Autor: | Martínez Ruiz, Jorge | |||
| Director(es): | Olcina Ferrándiz, Vicente | |||
| Entidad UPV: |
|
|||
| Fecha acto/lectura: |
|
|||
| Resumen: |
[ES] Con la elaboración de este proyecto se intenta aplicar los criterios y conocimientos de
intervención en los espacios físicos preexistentes del patrimonio arquitectónico,
combinando técnicas y procedimientos gráficos ...[+]
[ES] With the development of this project will try to apply the rules and knowledge of
intervention in the existing physical spaces of the architectural heritage, combining
advanced graphics techniques and procedures ...[+]
|
|||
| Palabras clave: |
|
|||
| Derechos de uso: | Reserva de todos los derechos | |||
| Editorial: |
|
|||
| Titulación: |
|
|||
| Tipo: |
|
Localización
recommendations
Este ítem aparece en la(s) siguiente(s) colección(ones)
-
ETSIE - Trabajos académicos [2383]
Escuela Técnica Superior de Ingenieria de Edificación







