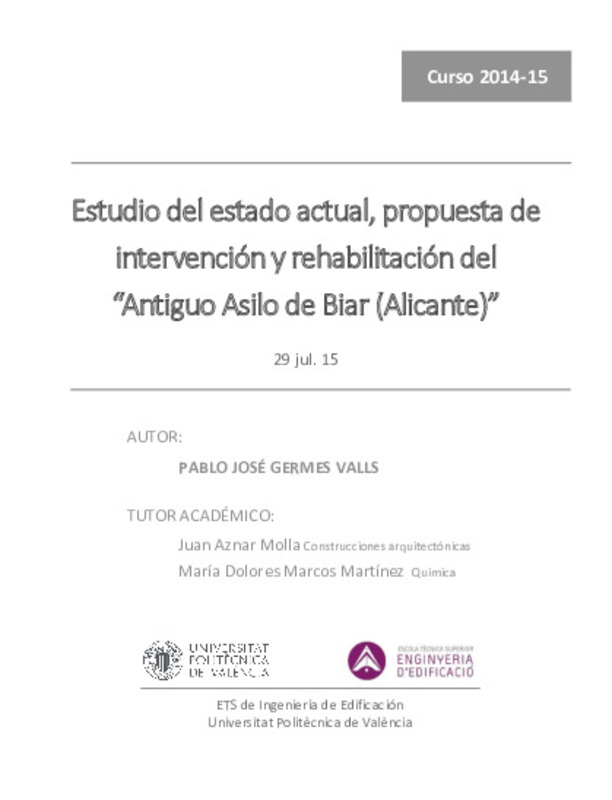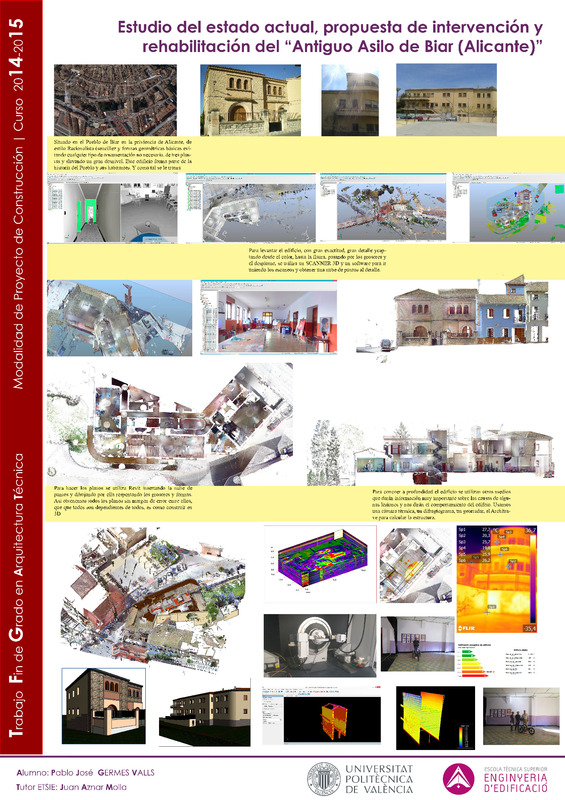JavaScript is disabled for your browser. Some features of this site may not work without it.
Buscar en RiuNet
Listar
Mi cuenta
Estadísticas
Ayuda RiuNet
Admin. UPV
Estudio del estado actual, propuesta de intervención y rehabilitación del "Antiguo Asilo de Biar (Alicante)"
Mostrar el registro sencillo del ítem
Ficheros en el ítem
| dc.contributor.advisor | Marcos Martínez, María Dolores
|
es_ES |
| dc.contributor.advisor | Aznar Mollá, Juan Bautista
|
es_ES |
| dc.contributor.author | Germes Valls, Pablo José
|
es_ES |
| dc.coverage.spatial | east=-0.7646216843672748; north=38.6287067350006; name=Plaça del Convent, 2, 03410 Biar, Alicante, Espanya | |
| dc.date.accessioned | 2015-10-20T14:18:48Z | |
| dc.date.available | 2015-10-20T14:18:48Z | |
| dc.date.created | 2015-09-24 | |
| dc.date.issued | 2015-10-20 | es_ES |
| dc.identifier.uri | http://hdl.handle.net/10251/56258 | |
| dc.description.abstract | [ES] Con este TFG la idea que tengo es continuar con un trabajo que se empezó en el año 2012 en colaboración de Ana Yepes y para el Ayuntamiento de Biar, como trabajo de una optativa. En este proyecto, se indaga y profundiza en las lesiones que se empezaron a estudiar y algunas más. Para ello me ha tocado estudiar el “Asilo de Biar” desde diferentes perspectivas y tecnologías. He utilizado el scanner 3D para levantar el edificio lo más similar posible a la realidad, utilizando Revit para, con la ayuda de la nube de puntos, realizar los planos. Para estudiar el comportamiento del edificio he hecho fotografías térmicas, análisis por medio del difragtómetro a muestras obtenidas de diferentes materiales y zonas del inmueble y realizar un estudio de la estructura. Junto con la ayuda de Francisco Giner y con la mediación de Juan Aznar, se pasó un georradar por una sala. Tomar decisiones, ir profundizando en aspectos adquiridos en la carrera, me ha tocado investigar y aprender a utilizar nuevos programas. La idea de este proyecto es dar respuestas, con el apoyo de pruebas y análisis a los problemas que tiene el edificio y sobretodo e intentar aportar soluciones comprensibles y que puedan llevarse a cabo con el fin de preservar este edifico parte del patrimonio y la historia de un pueblo. | es_ES |
| dc.description.abstract | [EN] This TFG aims at continuing with a project started by me and Anna Yepes for the City of Biar in 2012 as a project for a previously taken elective course. The project sheds additional light over the damages detected in the previous study as well as over newly identified deficiencies. For such purpose I have studied the “Former Biar Nursing Home” from different perspectives and using a wide array of technologies. For instance, a 3-D scanner has been used to digitally recreate with the highest fidelity available and point clouds applications present in Revit to draft the building maps. In addition to that, thermal photographs have been utilized to study the structural evolution of the building, diffractometrical analysis of samples of different materials found in the building and a structural study has been conducted. In collaboration with Francesc Giner and Juan Aznar, we used a georadar to determine the causes of the collapse of one of the building’s rooms. In conclusion, the intent of this project is to provide easy to understand solutions to the problems of the building based on the collection and analysis of evidence so this historical heritage building can be preserved. | es_ES |
| dc.format.extent | 157 | es_ES |
| dc.language | Español | es_ES |
| dc.publisher | Universitat Politècnica de València | es_ES |
| dc.rights | Reserva de todos los derechos | es_ES |
| dc.subject | Rehabilitación de edificios | es_ES |
| dc.subject | Patología de la construcción | es_ES |
| dc.subject | Ensayos no destructivos | es_ES |
| dc.subject | Láser escáner | es_ES |
| dc.subject | Modelado tridimensional | es_ES |
| dc.subject | Modelado 3D | es_ES |
| dc.subject | Nube de puntos | es_ES |
| dc.subject | Termografía infrarroja | es_ES |
| dc.subject | Georradar | es_ES |
| dc.subject | Building information modeling | es_ES |
| dc.subject | Buildings, Maintenance and repair | es_ES |
| dc.subject | Building failures | es_ES |
| dc.subject | Nondestructive testing | es_ES |
| dc.subject | Laser scanning | es_ES |
| dc.subject | Three-dimensional modeling | es_ES |
| dc.subject | 3D modeling software | es_ES |
| dc.subject | 3D Point cloud | es_ES |
| dc.subject | Thermography | es_ES |
| dc.subject | Infrared imaging | es_ES |
| dc.subject | Ground penetrating radar | es_ES |
| dc.subject.classification | QUIMICA INORGANICA | es_ES |
| dc.subject.classification | CONSTRUCCIONES ARQUITECTONICAS | es_ES |
| dc.subject.classification | INGENIERIA DE LA CONSTRUCCION | es_ES |
| dc.subject.other | Grado en Arquitectura Técnica-Grau en Arquitectura Tècnica | es_ES |
| dc.title | Estudio del estado actual, propuesta de intervención y rehabilitación del "Antiguo Asilo de Biar (Alicante)" | es_ES |
| dc.type | Proyecto/Trabajo fin de carrera/grado | es_ES |
| dc.rights.accessRights | Abierto | es_ES |
| dc.contributor.affiliation | Universitat Politècnica de València. Escuela Técnica Superior de Gestión en la Edificación - Escola Tècnica Superior de Gestió en l'Edificació | es_ES |
| dc.contributor.affiliation | Universitat Politècnica de València. Departamento de Construcciones Arquitectónicas - Departament de Construccions Arquitectòniques | es_ES |
| dc.description.bibliographicCitation | Germes Valls, PJ. (2015). Estudio del estado actual, propuesta de intervención y rehabilitación del "Antiguo Asilo de Biar (Alicante)". http://hdl.handle.net/10251/56258. | es_ES |
| dc.description.accrualMethod | TFGM | es_ES |
| dc.relation.pasarela | TFGM\20065 | es_ES |
Este ítem aparece en la(s) siguiente(s) colección(ones)
-
ETSIE - Trabajos académicos [2383]
Escuela Técnica Superior de Ingenieria de Edificación







