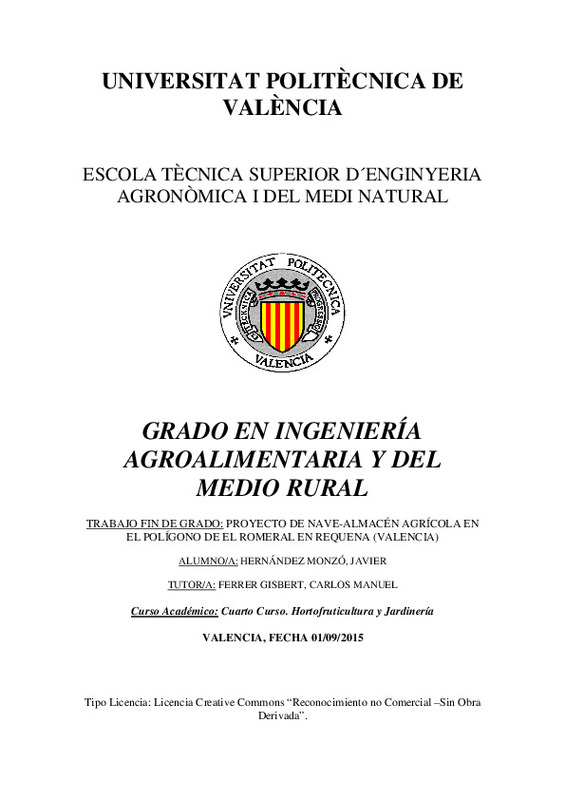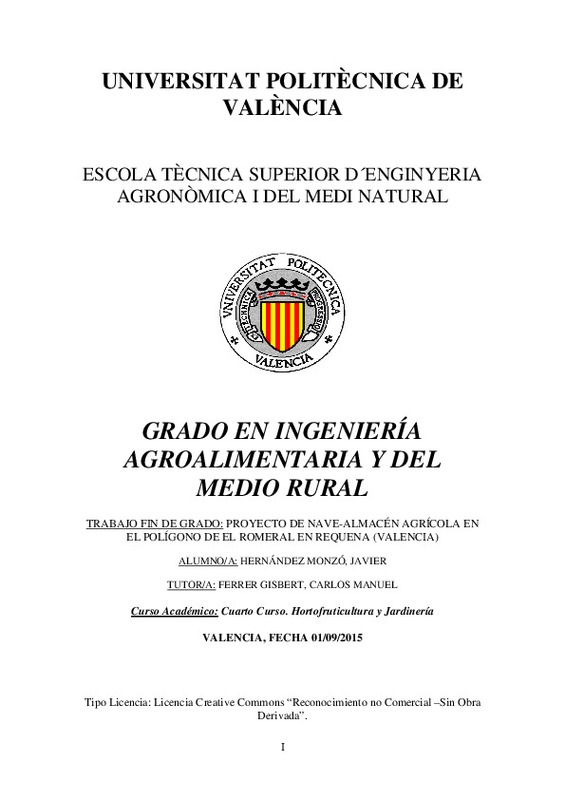JavaScript is disabled for your browser. Some features of this site may not work without it.
Buscar en RiuNet
Listar
Mi cuenta
Estadísticas
Ayuda RiuNet
Admin. UPV
Proyecto de nave almacén agrícola en el polígono del Romeral en Requena (Valencia)
Mostrar el registro sencillo del ítem
Ficheros en el ítem
| dc.contributor.advisor | Ferrer Gisbert, Carlos Manuel
|
es_ES |
| dc.contributor.author | Hernández Monzó, Javier
|
es_ES |
| dc.coverage.spatial | east=-1.1160716; north=39.4977381; name=C. del Comercio, 32B, 46340 Requena, Valencia, Espanya | |
| dc.date.accessioned | 2015-10-23T15:38:49Z | |
| dc.date.available | 2015-10-23T15:38:49Z | |
| dc.date.created | 2015-09-09 | |
| dc.date.issued | 2015-10-23 | es_ES |
| dc.identifier.uri | http://hdl.handle.net/10251/56441 | |
| dc.description.abstract | [ES] El presente proyecto final de grado de la titulación Grado en Ingeniería Agroalimentaria y del Medio Rural, trata sobre la ejecución de las obras de una nave para almacenamiento de maquinaria agrícola. La nave será de estructura de acero con pórticos a dos aguas. Las dimensiones en planta de la misma aproximadamente será de 15m de ancho x 30m de largo (450 m2 construidos), con una altura de cornisa de 7,3m y 9m en cumbrera. Se adecúan las dimensiones a las Normas Urbanísticas del Plan Parcial del Polígono. Además las dimensiones de la nave permiten almacenar eficientemente la maquinaria y aperos para una explotación agrícola. En su interior se incluye: - Almacenes para maquinaria y aperos de labranza. - Almacén de fitosanitarios. - Taller. - Despacho - Aseo y vestuario. - Espacio para almacén de otros usos. Los apartados que incluirá el proyecto son la memoria y sus anejos, los planos, el pliego de condiciones, el presupuesto y el estudio de seguridad y salud. Se utilizarán como base de los cálculos la Instrucción de Acero Estructural (EAE), complementados con la utilización de los Eurocódigos (EC-1, EC-3) en aquellos aspectos que se encuentren en ellos más adecuados. Será obligado el cumplimiento de las especificaciones recogidas en los Documentos Básicos del Código Técnico de la Edificación (CTE): Real Decreto 314/2006, de 17/03/2006, del Ministerio de la Vivienda (BOE 28/03/2006), y en especial el DB-SE-A (Seguridad estructural. Acero) ya que en el capítulo 1 Generalidades, apartado 1.1 Ámbito de aplicación y consideraciones precias se dice: 1. Este DB se destina a verificar la seguridad estructural de los elementos metálicos realizados con acero en edificación. No se contemplan, por tanto, aspectos propios de otros campos de la construcción (puentes, silos, chimeneas, antenas, tanques, etc.).Tampoco se tratan aspectos relativos a elementos que, por su carácter específico, requieren consideraciones especiales. 2. Este DB se refiere únicamente a la seguridad en condiciones adecuadas de utilización, incluidas los aspectos relativos a la durabilidad, de acuerdo con el DB-SE. La satisfacción de otros requisitos (aislamiento térmico, acústico, resistencia al fuego) quedan fuera de su alcance. Los aspectos relativos a la fabricación, montaje, control de calidad, conservación y mantenimiento se tratan, exclusivamente, en la medida necesaria para indicar las exigencias que se deben cumplir en concordancia con las hipótesis establecidas en el proyecto de edificación. En este proyecto se obviaran los sistemas de servicio (instalación de fontanería, saneamiento, electricidad, ventilación, audiovisual, de protección e instalación solar para ACS) y se centrará en el cálculo de la estructura de acero, en los materiales empleados para la construcción y en la distribución de la nave. | es_ES |
| dc.description.abstract | [EN] This final project of the Agricultural Engineering and Rural Environment degree, deals with the execution of a industrial unit for agricultural machinery storage construction. The industrial unit will be of steel structure with gabled arcades. The floor dimensions will be, approximately, of 15 m wide x 30 m long (450 m2 built), with a cornice height of 7,3 m and 9 m in top. The dimensions observe the Partial Zone Plan’s Urban Regulations. In addition, the dimensions of the industrial unit allow efficiently machinery and farming tools storage for an agricultural use. It’s included inside: - Machinery and farming tools storage. - Phytosanitary storage. - Garage. - Studio. - Toilet and changing room. - Other applications storage. The sections included in the present project are: memory and its attached documents, blueprints, bid specifications, budget and health and safety study. The Structural Steel Instruction, complemented by the use of the Eurocodes (EC-1, EC-3) will be used as the basis for the calculations in those areas that are most suitable for them. The compliance with the specifications contained in the Basic Documents of the Technical Building Code will be mandatory: Royal Decree 314/2006, of 17/03/2006, from the Hosuing Ministry (BOE 28/03/2006), and specially the DB- SE – A (Estructural Security. Steel.), given that the following is stated in the Chapter 1, paragraph 1.1, Scope and considerations: 1. This DB is intended to verify the structural safety of the metallic elements made of steel. Therefore, it doesn’t cover other construction fields (bridges, silos, chimneys, antennas, tanks, etc.). Nor related aspects of elements which, due to its specific nature, require special considerations. 2. This DB refers only to safety in the proper conditions of use, including those related to durability aspects, according to the DB-SE. The observance of other requirements (thermal insulation, acoustic, fire resistance) is outside its scope. Manufacture, assembly, quality control, conservation and maintenance aspects are treated only to the extent necessary to indicate the requirements that must be observed in accordance with the assumptions made in the building project. In this project the system services will be omitted (plumbing, sanitation, electricity, ventilation, audiovisual, protection and solar system for ACS) and it will focus on the calculation of the steel structure, used materials for its construction and in the industrial unit’s distribution. | es_ES |
| dc.language | Español | es_ES |
| dc.publisher | Universitat Politècnica de València | es_ES |
| dc.rights | Reconocimiento - No comercial - Sin obra derivada (by-nc-nd) | es_ES |
| dc.subject | Almacen agrícola | es_ES |
| dc.subject | Maquinaria agrícola | es_ES |
| dc.subject | Aperos | es_ES |
| dc.subject | Pórticos de acero estructural | es_ES |
| dc.subject.classification | INGENIERIA AGROFORESTAL | es_ES |
| dc.subject.other | Grado en Ingeniería Agroalimentaria y del Medio Rural-Grau en Enginyeria Agroalimentària i del Medi Rural | es_ES |
| dc.title | Proyecto de nave almacén agrícola en el polígono del Romeral en Requena (Valencia) | es_ES |
| dc.type | Proyecto/Trabajo fin de carrera/grado | es_ES |
| dc.rights.accessRights | Abierto | es_ES |
| dc.contributor.affiliation | Universitat Politècnica de València. Escuela Técnica Superior de Ingeniería Agronómica y del Medio Natural - Escola Tècnica Superior d'Enginyeria Agronòmica i del Medi Natural | es_ES |
| dc.contributor.affiliation | Universitat Politècnica de València. Departamento de Ingeniería Rural y Agroalimentaria - Departament d'Enginyeria Rural i Agroalimentària | es_ES |
| dc.description.bibliographicCitation | Hernández Monzó, J. (2015). Proyecto de nave almacén agrícola en el polígono del Romeral en Requena (Valencia) http://hdl.handle.net/10251/56441. | es_ES |
| dc.description.accrualMethod | TFGM | es_ES |
| dc.relation.pasarela | TFGM\30054 | es_ES |
Este ítem aparece en la(s) siguiente(s) colección(ones)
-
ETSIAMN - Trabajos académicos [3541]
Escuela Técnica Superior de Ingeniería Agronómica y del Medio Natural







