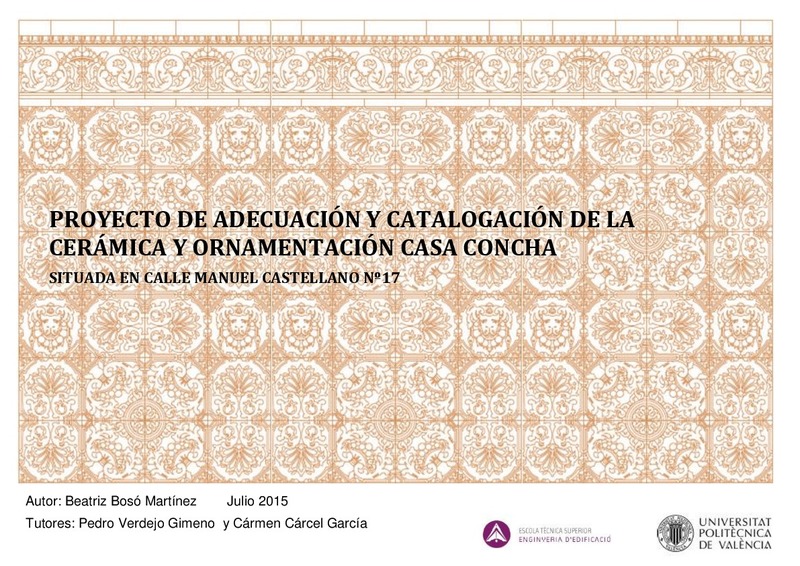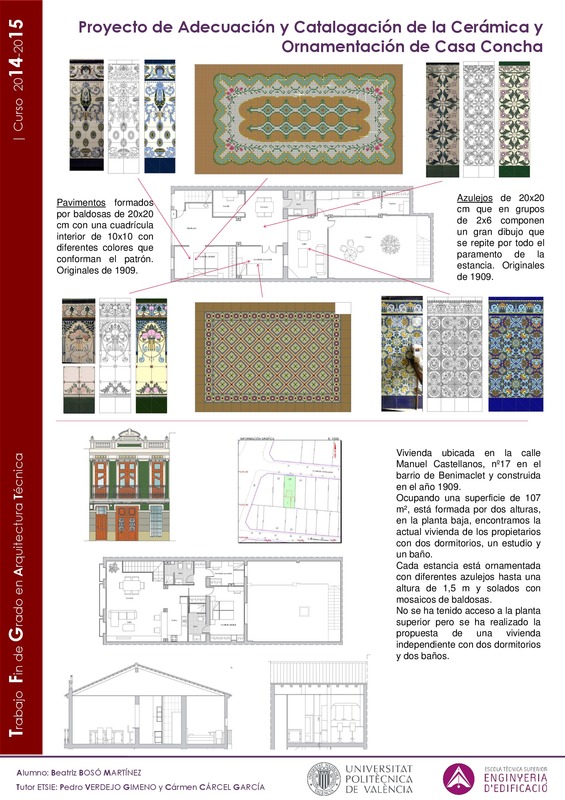JavaScript is disabled for your browser. Some features of this site may not work without it.
Buscar en RiuNet
Listar
Mi cuenta
Estadísticas
Ayuda RiuNet
Admin. UPV
Proyecto de adecuación y catalogación de la cerámica y ornamentación Casa Concha situada en la calle Manuel Castellano 17, Benimaclet
Mostrar el registro completo del ítem
Bosó Martínez, B. (2015). Proyecto de adecuación y catalogación de la cerámica y ornamentación Casa Concha situada en la calle Manuel Castellano 17, Benimaclet. http://hdl.handle.net/10251/56630.
Por favor, use este identificador para citar o enlazar este ítem: http://hdl.handle.net/10251/56630
Ficheros en el ítem
Metadatos del ítem
| Título: | Proyecto de adecuación y catalogación de la cerámica y ornamentación Casa Concha situada en la calle Manuel Castellano 17, Benimaclet | |||
| Autor: | Bosó Martínez, Beatriz | |||
| Director(es): | Carcel García, Carmen | |||
| Entidad UPV: |
|
|||
| Fecha acto/lectura: |
|
|||
| Resumen: |
[EN] This bachelor's thesis contains the analysis of the ceramic pavements and wall coverings of the house located on Manuel Castellanos Street 17, in the neighbourhood of Benimaclet, in the city of Valencia. The study ...[+]
[ES] El presente TFG contiene el levantamiento y análisis de los mosaicos existentes en la vivienda situada en la calle Manuel Castellano 17, así como el proyecto de una propuesta de vivienda en la planta superior. Se ...[+]
|
|||
| Palabras clave: |
|
|||
| Derechos de uso: | Reserva de todos los derechos | |||
| Editorial: |
|
|||
| Titulación: |
|
|||
| Tipo: |
|
Localización
recommendations
Este ítem aparece en la(s) siguiente(s) colección(ones)
-
ETSIE - Trabajos académicos [2383]
Escuela Técnica Superior de Ingenieria de Edificación








