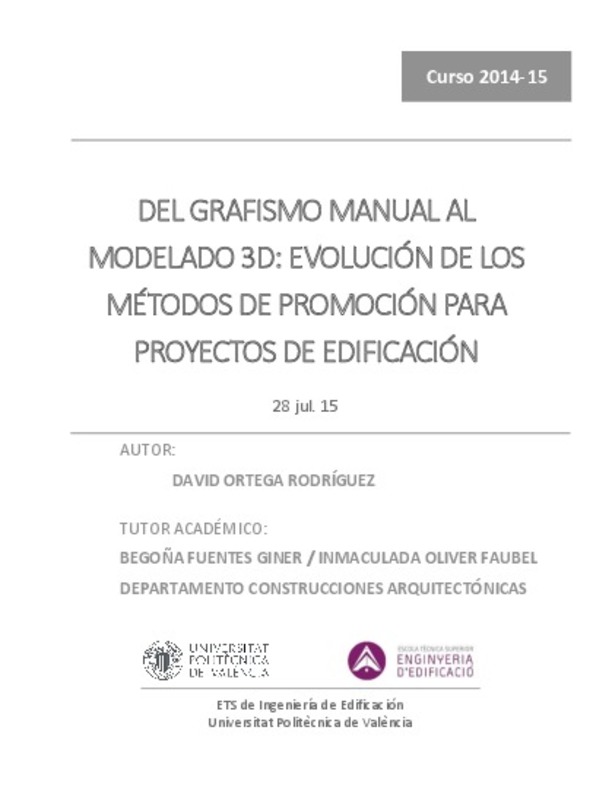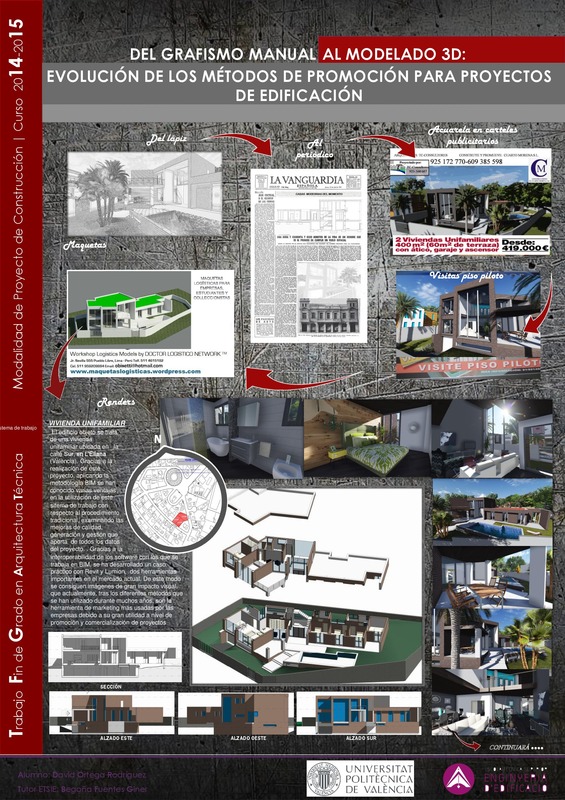|
Resumen:
|
[ES] A lo largo de la historia de la edificación la presentación de la idea del proyecto tanto a sus promotores como a los potenciales usuarios finales o compradores ha sufrido una evolución paralela a los sistemas de ...[+]
[ES] A lo largo de la historia de la edificación la presentación de la idea del proyecto tanto a sus promotores como a los potenciales usuarios finales o compradores ha sufrido una evolución paralela a los sistemas de representación gráfica que han existido en cada época. Este trabajo final de grado pretende realizar un recorrido por todas ellas hasta llegar al presente y a lo que ha supuesto la aplicación de la tecnología Building Information Modeling (BIM) y sus programas de visualización y renderizado, que permiten la aplicación de la realidad virtual para recorrer y experimentar en los espacios proyectados. En primer lugar se habla sobre la evolución de la representación gráfica de los proyectos de edificación y el impacto que tiene el uso de estas nuevas tecnologías en su fase más comercial y promocional. A continuación se realiza un análisis teórico sobre el uso de BIM y las ventajas que ofrece el uso de dicha metodología con respecto al procedimiento tradicional, examinando las mejoras de calidad, generación y gestión de los datos del proyecto que aporta. Tras este análisis histórico y técnico, se aplicarán las soluciones de tecnología BIM a un proyecto de vivienda unifamiliar situado en la calle Sur de L'Eliana, en Valencia, con 800 m2 de parcela y 186 m2 de edificación en tres plantas, presentando los planos y renders obtenidos en los anexos finales de este documento.
[-]
[ES] Throughout the history of the building construction, the ways of presenting the project idea both to its promoters and to the potential users and buyers have gone in parallel to the existing graphical representation ...[+]
[ES] Throughout the history of the building construction, the ways of presenting the project idea both to its promoters and to the potential users and buyers have gone in parallel to the existing graphical representation systems in every age. This bachelor's thesis aims to take a tour of all of them up to the present to show what it has meant the implementation of the Building Information Modeling (BIM) technology and its visualization and rendering programs, which allow the application of virtual reality to experience in projected spaces. First we talk about the evolution of the graphic representation of the building projects and the impact of the use of these new technologies in its commercial and promotional phase. Next, we will develop a theoretical analysis of the use of BIM and the advantages of using this methodology with respect to the traditional procedure, examining quality improvements, generation and management that it provides on all project data. After this historical and technical analysis, we will apply BIM technology solutions to a family housing project located in the South Street in the town L'Eliana, in the province of Valencia, with 800 m2 plot and 186 m2 on three floors, presenting the plans and renders obtained in the final annexes to this document.
[-]
|








