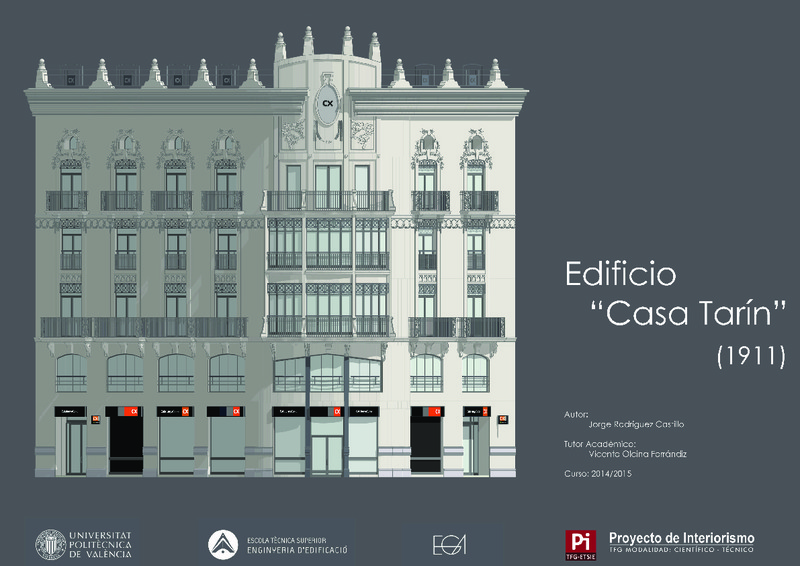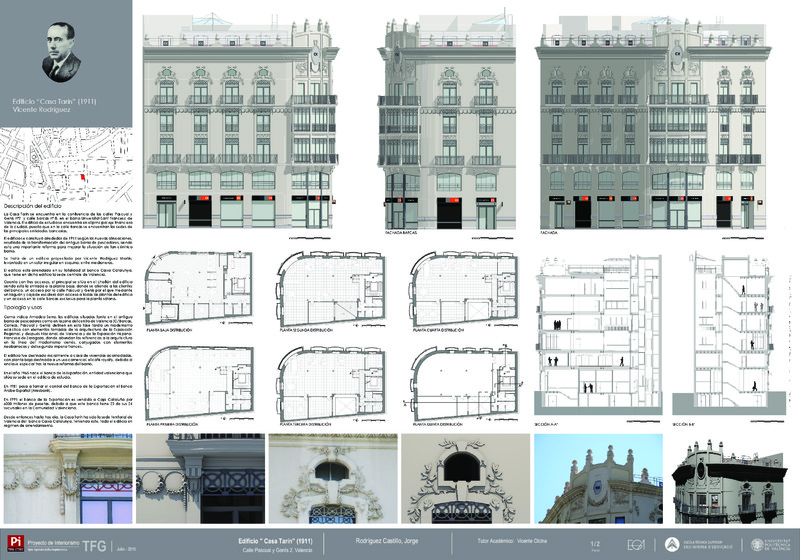JavaScript is disabled for your browser. Some features of this site may not work without it.
Buscar en RiuNet
Listar
Mi cuenta
Estadísticas
Ayuda RiuNet
Admin. UPV
Edificio «Casa Tarín», 1911 : Calle de Pascual y Genis, nº 2, Valencia : proyecto de interiorismo
Mostrar el registro sencillo del ítem
Ficheros en el ítem
| dc.contributor.advisor | Olcina Ferrándiz, Vicente
|
es_ES |
| dc.contributor.author | Rodríguez Castillo, Jorge
|
es_ES |
| dc.coverage.spatial | east=-0.3739375; north=39.4704375; name=Calle Pacual y Genís, 2, 46002 València, Valencia, Espanya | |
| dc.date.accessioned | 2015-11-05T08:59:12Z | |
| dc.date.available | 2015-11-05T08:59:12Z | |
| dc.date.created | 2015-09-15 | |
| dc.date.issued | 2015-11-05 | es_ES |
| dc.identifier.uri | http://hdl.handle.net/10251/57056 | |
| dc.description.abstract | [ES] El edificio objeto de estudio de este Trabajo Fin de Grado es el Edificio «Casa Tarín» construido en 1911 por el arquitecto valenciano Vicente Rodríguez Martín Está situado en la esquina de la calle de las Barcas y de la calle de Pascual y Genís. Es un edificio de estilo ecléctico que mezcla ornamentos de estilo neo-barrocos y modernistas. El edificio fue utilizado inicialmente como café-bar en la planta baja y en las plantas superiores como viviendas. Posteriormente, en el año 1965, se instaló allí el Banco de la Exportación, dándole un uso bancario al edificio, que se ha mantenido hasta nuestros días, debido a que allí se encuentra la sede territorial de Caixa Catalunya. Para realizar el proyecto, la primera fase es realizar un estudio previo del edificio, investigando la documentación histórica y las intervenciones posteriores para comprobar las modificaciones que haya podido sufrir. La segunda fase consiste en realizar el levantamiento del edificio utilizando un programa de metodología BIM (Archicad), con el que podremos realizar todos los trabajos necesarios para este proyecto sin ayuda de programas externos. La última fase es realizar una propuesta de cambio de uso, de una selección de espacios del edificio, teniendo en cuenta la normativa vigente. | es_ES |
| dc.description.abstract | [EN] The building of this study is the building “Casa Tarín” built in 1911 by the Valencian architect Vicente Rodriguez Martin, located on the corner on Barcas Street and Pascual y Genís Street. It is a building of eclectic style that blends ornaments neo-Baroque and Art Nouveau style. The building was originally used as a cafeteria on the ground floor and flats in the upper floors, then it was founded in 1965 the Bank of Export there, as a building with banking use, which has remained until today, because there is the territorial headquarters of Caixa Catalunya. To implement the project, the first phase is to make a preliminary study of the building, researching historical documents and subsequent intervention to check the modifications that may have occurred.The second phase is to build the building using a program of BIM methodology (Archicad), with which we can do all the necessary work for this project without the help of external programs. The last phase is to make a proposal to change the use of selected areas of the building, considering the regulations. | es_ES |
| dc.format.extent | 143 | es_ES |
| dc.language | Español | es_ES |
| dc.publisher | Universitat Politècnica de València | es_ES |
| dc.rights | Reserva de todos los derechos | es_ES |
| dc.subject | Eclecticismo (arquitectura) | es_ES |
| dc.subject | Building information modeling | es_ES |
| dc.subject | Rehabilitación de edificios | es_ES |
| dc.subject | Eclecticism in architecture | es_ES |
| dc.subject | Diseño asistido por ordenador | es_ES |
| dc.subject | Computer-aided design | es_ES |
| dc.subject | Buildings, Remodeling for other use | es_ES |
| dc.subject.classification | EXPRESION GRAFICA ARQUITECTONICA | es_ES |
| dc.subject.other | Grado en Arquitectura Técnica-Grau en Arquitectura Tècnica | es_ES |
| dc.title | Edificio «Casa Tarín», 1911 : Calle de Pascual y Genis, nº 2, Valencia : proyecto de interiorismo | es_ES |
| dc.type | Proyecto/Trabajo fin de carrera/grado | es_ES |
| dc.rights.accessRights | Abierto | es_ES |
| dc.contributor.affiliation | Universitat Politècnica de València. Escuela Técnica Superior de Gestión en la Edificación - Escola Tècnica Superior de Gestió en l'Edificació | es_ES |
| dc.contributor.affiliation | Universitat Politècnica de València. Departamento de Expresión Gráfica Arquitectónica - Departament d'Expressió Gràfica Arquitectònica | es_ES |
| dc.description.bibliographicCitation | Rodriguez Castillo, J. (2015). Edificio «Casa Tarín», 1911 : Calle de Pascual y Genis, nº 2, Valencia : proyecto de interiorismo. http://hdl.handle.net/10251/57056. | es_ES |
| dc.description.accrualMethod | TFGM | es_ES |
| dc.relation.pasarela | TFGM\18350 | es_ES |
Este ítem aparece en la(s) siguiente(s) colección(ones)
-
ETSIE - Trabajos académicos [2337]
Escuela Técnica Superior de Ingenieria de Edificación







