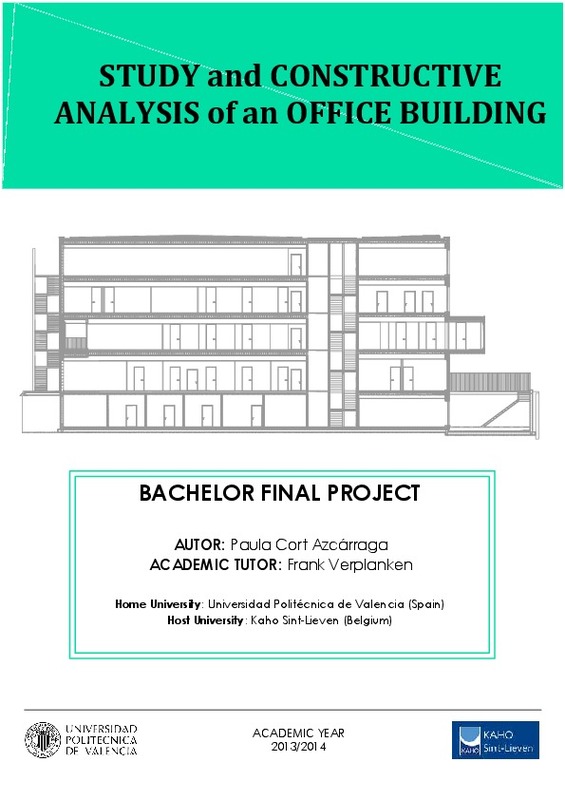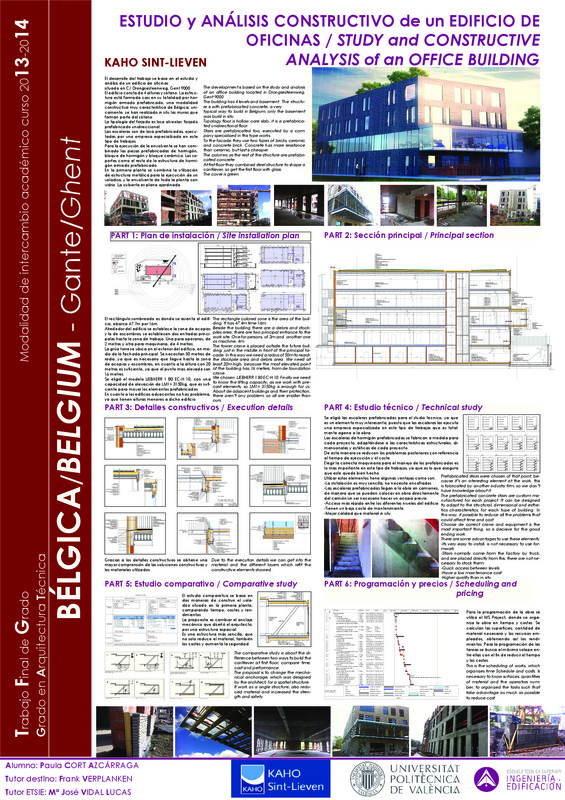JavaScript is disabled for your browser. Some features of this site may not work without it.
Buscar en RiuNet
Listar
Mi cuenta
Estadísticas
Ayuda RiuNet
Admin. UPV
Study and constructive analysis of an office building
Mostrar el registro sencillo del ítem
Ficheros en el ítem
| dc.contributor.advisor | Vidal Lucas, María José
|
es_ES |
| dc.contributor.advisor | Verplanken, Frank
|
es_ES |
| dc.contributor.author | Cort Azcárraga, Paula
|
es_ES |
| dc.coverage.spatial | east=3.690182159910549; north=51.05513027717797; name=Nadine Crappéstraat 1, 9000 Gent, Bèlgica | |
| dc.date.accessioned | 2015-11-19T19:27:00Z | |
| dc.date.available | 2015-11-19T19:27:00Z | |
| dc.date.created | 2014-09-22 | |
| dc.date.issued | 2015-11-19 | |
| dc.identifier.uri | http://hdl.handle.net/10251/57786 | |
| dc.description.abstract | [EN] The development is based on the study and analysis of an office building located in Drongsesteenweg, Gent 9000. The building has 4 levels and basement. The structure is with prefabricated concrete, a very typical way to build in Belgium, only the basement was built in situ. Typology floor is hollow core slab, it is a prefabricated unidirectional floor. Stairs are prefabricated too, executed by a company specialized in this type works. To the facade they use two types of bricks, ceramic and concrete brick. Concrete has more resistance than ceramic, but last is cheaper. The columns as the rest of the structure are prefabricated concrete At first floor they combined steel structure to shape a cantilever, so get the first floor with glass. The cover is Green. | es_ES |
| dc.description.abstract | [ES] El desarrollo del trabajo se basa en el estudio y análisis de un edificio de oficinas situado en C/ Drongsesteenweg, Gent 9000 El edificio consta de 4 alturas y sótano. La estructura está formada casi en su totalidad por hormigón armado prefabricado, una modalidad constructiva muy característica de Bélgica; únicamente se han realizado in situ los muros que forman parte del sótano. La tipología del forjado es losa alveolar, forjado prefabricado unidireccional. Las escaleras son de losa prefabricadas, ejecutadas por una empresa especializada en este tipo de trabajos. Para la ejecución de la envolvente se han combinado las piezas prefabricadas de hormigón, bloque de hormigón y bloque cerámico. Los so- portes como el resto de la estructura de hormigón armado prefabricado. En la primera planta se combina la utilización de estructura metálica para la ejecución de un voladizo, y la envolvente de toda la planta con vidrio. La cubierta es plana ajardinada. | es_ES |
| dc.format.extent | 56 | es_ES |
| dc.language | Inglés | es_ES |
| dc.publisher | Universitat Politècnica de València | es_ES |
| dc.rights | Reconocimiento - No comercial - Sin obra derivada (by-nc-nd) | es_ES |
| dc.subject | Architecture, Designs and plans | es_ES |
| dc.subject | Office buildings | es_ES |
| dc.subject | Façades | es_ES |
| dc.subject | Floors | es_ES |
| dc.subject | Green roofs (Gardening) | es_ES |
| dc.subject | Proyectos de arquitectura | es_ES |
| dc.subject | Edificios para oficinas | es_ES |
| dc.subject | Fachadas | es_ES |
| dc.subject | Suelos | es_ES |
| dc.subject | Cubiertas ajardinadas | es_ES |
| dc.subject.classification | CONSTRUCCIONES ARQUITECTONICAS | es_ES |
| dc.subject.other | Grado en Arquitectura Técnica-Grau en Arquitectura Tècnica | es_ES |
| dc.title | Study and constructive analysis of an office building | es_ES |
| dc.title.alternative | Estudio y análisis constructivo de un edificio de oficinas | es_ES |
| dc.type | Proyecto/Trabajo fin de carrera/grado | es_ES |
| dc.rights.accessRights | Abierto | es_ES |
| dc.contributor.affiliation | Universitat Politècnica de València. Escuela Técnica Superior de Gestión en la Edificación - Escola Tècnica Superior de Gestió en l'Edificació | es_ES |
| dc.description.bibliographicCitation | Cort Azcárraga, P. (2014). Study and constructive analysis of an office building. http://hdl.handle.net/10251/57786. | es_ES |
| dc.description.accrualMethod | Archivo delegado | es_ES |
Este ítem aparece en la(s) siguiente(s) colección(ones)
-
ETSIE - Trabajos académicos [2383]
Escuela Técnica Superior de Ingenieria de Edificación







