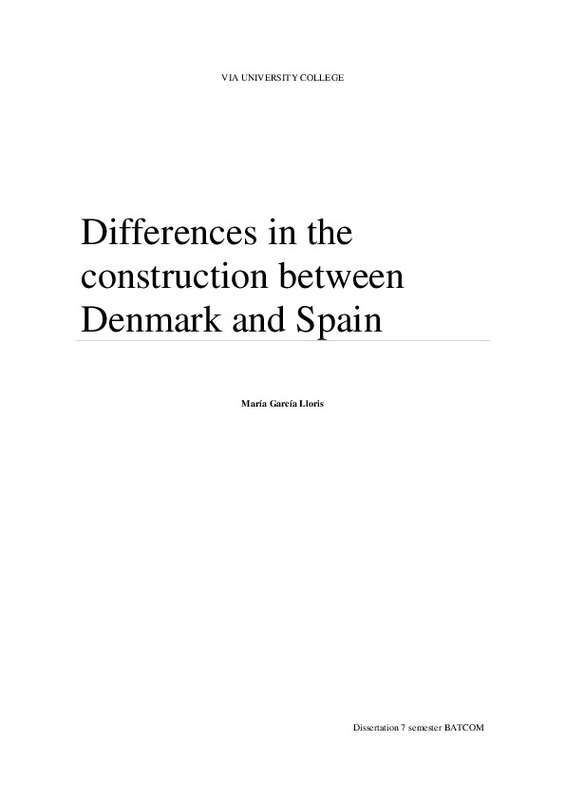JavaScript is disabled for your browser. Some features of this site may not work without it.
Buscar en RiuNet
Listar
Mi cuenta
Estadísticas
Ayuda RiuNet
Admin. UPV
7th Semester Bachelor Project
Mostrar el registro sencillo del ítem
Ficheros en el ítem
| dc.contributor.advisor | Olsen, Benny Leon
|
es_ES |
| dc.contributor.advisor | Palmero Iglesias, Luís Manuel
|
es_ES |
| dc.contributor.author | García Lloris, María
|
es_ES |
| dc.date.accessioned | 2015-11-24T09:35:10Z | |
| dc.date.available | 2015-11-24T09:35:10Z | |
| dc.date.created | 2015-06-22 | |
| dc.date.issued | 2015-11-24 | |
| dc.identifier.uri | http://hdl.handle.net/10251/57983 | |
| dc.description.abstract | Trabajo Fin de Grado en modalidad Intercambios Académicos : VIA University College, Aarhus, Horsens, (Denmark) | es_ES |
| dc.description.abstract | [Dissertation] This is a compulsory dissertation of the 7th semester in the Bachelor of Architectural Technology and Construction Management education in VIA University College in Horsens, Denmark. The main topic of this report is going to be the difference in the way of building between Denmark and Spain. The information has been researched by looking for Internet, doing interviews, library books and also from notes that had been taken during my studies in Spain. | es_ES |
| dc.description.abstract | [Project] The construction project are located in Søreide outside the city of Bergen, Norway. Søreideparken is a project consisting of eight multi-storey buildings built on top of a concrete garage. It will consist of 93 apartments form 67 - 120 m2, which totals 7595 m2, commercial area about 1879 m2, and a 4.516 m2 p-garage containing parking spots, sheds and technical rooms. Energy labelling: Preliminary energy calculations show orange C energy label. | es_ES |
| dc.description.abstract | [Project] The project is about a construction in Vejlevej 19, 8700 Horsens, region Midt Jylland in Denmark. According to the documents it was built in 2006 and is composed by an office building with two floors and a basement. The two floors are offices areas and the basement is composed by two archives, installation rooms, a depot, a mail room and other spaces. | es_ES |
| dc.format.extent | 34 | es_ES |
| dc.language | Inglés | es_ES |
| dc.publisher | Universitat Politècnica de València | es_ES |
| dc.rights | Reserva de todos los derechos | es_ES |
| dc.subject | Construcción | es_ES |
| dc.subject | España | es_ES |
| dc.subject | Dinamarca | es_ES |
| dc.subject | Edificios para oficinas | es_ES |
| dc.subject | Viviendas | es_ES |
| dc.subject | Construction industry | es_ES |
| dc.subject | Building | es_ES |
| dc.subject | Denmark | es_ES |
| dc.subject | Spain | es_ES |
| dc.subject | Office buildings | es_ES |
| dc.subject | Dwellings | es_ES |
| dc.subject.classification | CONSTRUCCIONES ARQUITECTONICAS | es_ES |
| dc.subject.other | Grado en Arquitectura Técnica-Grau en Arquitectura Tècnica | es_ES |
| dc.title | 7th Semester Bachelor Project | es_ES |
| dc.title.alternative | Trabajo de Final de Grado 7º Semestre | es_ES |
| dc.type | Proyecto/Trabajo fin de carrera/grado | es_ES |
| dc.rights.accessRights | Abierto | es_ES |
| dc.contributor.affiliation | Universitat Politècnica de València. Escuela Técnica Superior de Gestión en la Edificación - Escola Tècnica Superior de Gestió en l'Edificació | es_ES |
| dc.description.bibliographicCitation | García Lloris, M. (2015). 7th Semester Bachelor Project. http://hdl.handle.net/10251/57983. | es_ES |
| dc.description.accrualMethod | Archivo delegado | es_ES |
Este ítem aparece en la(s) siguiente(s) colección(ones)
-
ETSIE - Trabajos académicos [2383]
Escuela Técnica Superior de Ingenieria de Edificación





![ZIP archive [ZIP]](/themes/UPV/images/zip.png)

