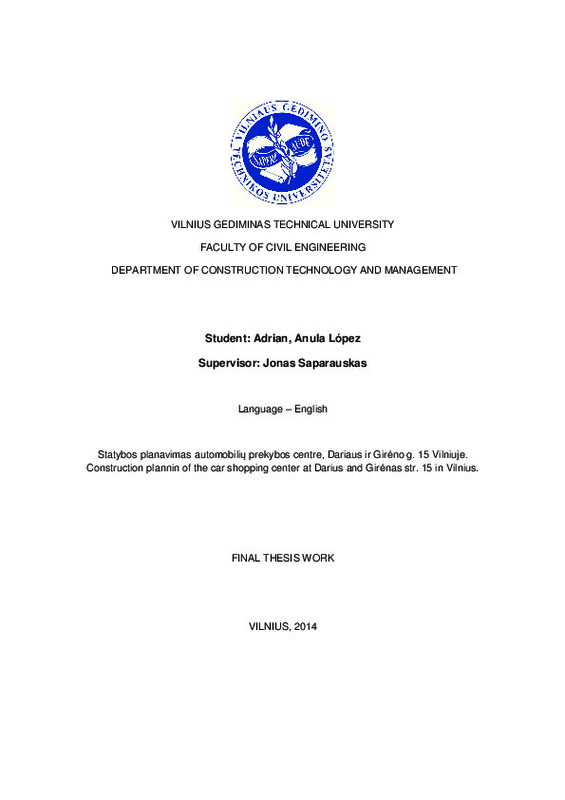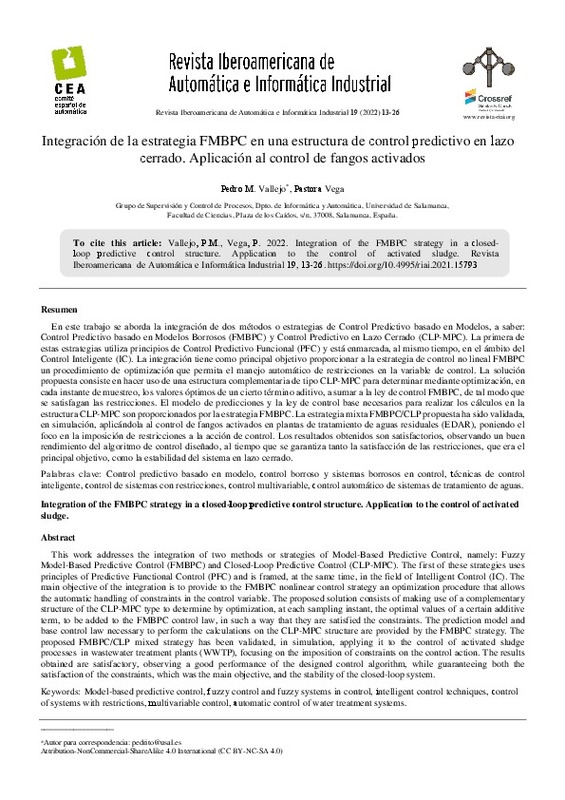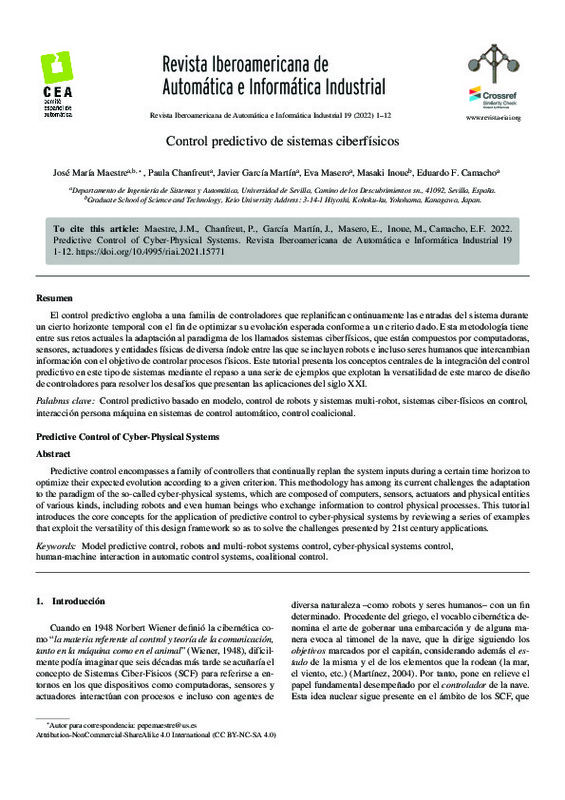|
Trabajo Fin de Grado en modalidad Intercambios Académicos. Vilnius Gediminas Technical University
[ES] El presente TFG desarrolla la construcción de un concesionario de dos plantas en las calles Darius y Girėnas nº 15, en Vilna, Lituania. El edificio se ha planeado con dos espacios diferenciados, uno para las ventas ...[+]
[ES] El presente TFG desarrolla la construcción de un concesionario de dos plantas en las calles Darius y Girėnas nº 15, en Vilna, Lituania. El edificio se ha planeado con dos espacios diferenciados, uno para las ventas de coches con sala de exposición, sala de espera y servicio de reparaciones y otro para las oficinas de dirección y zona de descanso del personal. El proceso constructivo del edificio se trata en tres partes, estudiándose en ellas la secuencia constructiva, el plan de seguridad y el presupuesto. En la parte que se refiere al proyecto de arquitectura se describen las características del edificio y se incluyen sus planos y también los cálculos de la estructura. La parte de la memoria constructiva incluye las fichas con las especificaciones técnicas para la instalación del muro cortina y el ensamblaje de la estructura y los cimientos. Los cálculos del plan general de construcción y el calendario de ejecución del proceso constructivo en su totalidad están también contenidos en esta parte. En cada una de las fichas se engloban las medidas de control de calidad y de seguridad. La parte de organización describe las infraestructuras temporales utilizadas durante el desarrollo de los trabajos. Finalmente, la parte económica incluye el cálculo de los costes de los procedimientos incluídos en las otras partes
[-]
[EN] This bachelor's thesis develops the construction planning of a car shopping centre with two floors in Girėnas and Darius Street Darius nº 15 in Vilnius. For this building, two different areas have been planned: one ...[+]
[EN] This bachelor's thesis develops the construction planning of a car shopping centre with two floors in Girėnas and Darius Street Darius nº 15 in Vilnius. For this building, two different areas have been planned: one for car sales with showroom, waiting room and a car repair service and another different area for management offices and rest rooms for the staff. The construction process of the building will be discussed in three parts that study the constructive sequence, the safety and health plan and the budget estimate. In the part that relates to architectural design the features of the building are described and plans and calculations of the structure are also included. The part that deals with the design specification includes tabs with the technical specifications for the installation of the curtain wall and the assembly of the structure and the foundations. The calculations of the general plan of construction and the implementation of the schedule of the construction process in its entirety are also included in this part. In each one of the technical tabs, control measures of quality and safety regulations are also included. The organizational part describes the temporary infrastructure used during the development of the works. Finally, the economic part includes the calculation of the costs of the procedures included in the other parts
[-]
|





![ZIP archive [ZIP]](/themes/UPV/images/zip.png)





