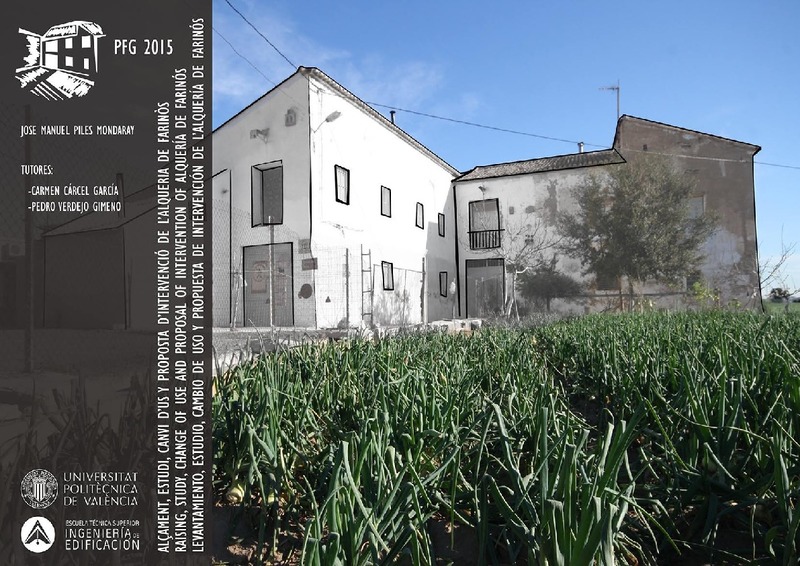JavaScript is disabled for your browser. Some features of this site may not work without it.
Buscar en RiuNet
Listar
Mi cuenta
Estadísticas
Ayuda RiuNet
Admin. UPV
Levantamiento, estudio, cambio de uso y propuesta de intervención de la alquería Farinós de Benimaclet
Mostrar el registro sencillo del ítem
Ficheros en el ítem
| dc.contributor.advisor | Verdejo Gimeno, Pedro
|
es_ES |
| dc.contributor.advisor | Carcel García, Carmen
|
es_ES |
| dc.contributor.author | Piles Mondaray, José Manuel
|
es_ES |
| dc.coverage.spatial | east=-0.3521406; north=39.4896875; name=Partida Masquefa, 31, 46120 València, Valencia, Espanya | |
| dc.date.accessioned | 2015-12-18T16:27:13Z | |
| dc.date.available | 2015-12-18T16:27:13Z | |
| dc.date.created | 2015-09-15 | |
| dc.date.issued | 2015-12-18 | es_ES |
| dc.identifier.uri | http://hdl.handle.net/10251/59046 | |
| dc.description.abstract | [ES] El presente documento es el resultado de la redacción del Trabajo Final de Grado en la Escuela Superior de Ingeniería de Edificación del alumno José Manuel Piles Mondaray, bajo la tutoría de Dña. Carmen Cárcel García y D. Pedro Verdejo Gimeno del Departamento de Expresión Gráfica Arquitectónica de la Universitat Politècnica de València. Consiste en el levantamiento, estudio, cambio de uso y propuesta de intervención de una alquería tradicional de la Huerta Valenciana, con el objetivo de conservar y revitalizar el edificio y su entorno. En primer lugar se realiza una fase de trabajo de campo y estudio de toda la información necesaria, para finalmente poder realizar un levantamiento grafico del edificio. A continuación, tras un análisis de la evolución del edificio, se plantea un hipotético cambio de uso del inmueble. Para finalizar, se efectúa un análisis patológico, en el cual se realiza una intervención sobre las distintas lesiones junto con el respectivo presupuesto de estas. Finalmente, aquellos aspectos que no se puedan aclarar en la parte gráfica del proyecto, se establece una parte escrita con una memoria constructiva, descriptiva y justificación del cumplimiento de la norma. | es_ES |
| dc.description.abstract | [EN] This document is the result of the drawing up of the Building Engineering School Final Project of the student José Manuel Piles Mondaray, with Miss Carmen Cárcel Garcia and Mister Pedro Gimeno Verdejo members of the Architectural Graphic Expression Department at Polytechnic University of Valencia as teacher advisors. It involves a basic sketch of the house, study, change of use and a proposed intervention of a traditional farmstead sited in the green area of Valencia (“Huerta Valenciana”), with the goal to preserve and regenerate the building and its environment. The first phase involves the field work and the study of all the necessary information to make a graphic sketch of the building. Then, after an evolutional analysis of the building, it is suggested a hypothetical change of use of the property. Finally it is perform a pathological analysis which includes the intervention on the different damages joined with the respective budget of them. Finally, those aspects that cannot be clarified in the graphic part of the project will be specified in a constructive and descriptive memory with the compliance and justification of the current regulations. | es_ES |
| dc.format.extent | 118 | es_ES |
| dc.language | Español | es_ES |
| dc.publisher | Universitat Politècnica de València | es_ES |
| dc.rights | Reconocimiento - No comercial - Sin obra derivada (by-nc-nd) | es_ES |
| dc.subject | Arquitectura valenciana | es_ES |
| dc.subject | Viviendas rurales | es_ES |
| dc.subject | Arquitectura popular | es_ES |
| dc.subject | Huerta de Valencia | es_ES |
| dc.subject | Rehabilitación de edificios | es_ES |
| dc.subject | Patología de la construcción | es_ES |
| dc.subject | Alquerías | es_ES |
| dc.subject | Molinos | es_ES |
| dc.subject | Vernacular architecture | es_ES |
| dc.subject | Buildings, Remodeling for other use | es_ES |
| dc.subject | Building failures | es_ES |
| dc.subject | Farmhouses | es_ES |
| dc.subject | Mills | es_ES |
| dc.subject.classification | EXPRESION GRAFICA ARQUITECTONICA | es_ES |
| dc.subject.other | Grado en Arquitectura Técnica-Grau en Arquitectura Tècnica | es_ES |
| dc.title | Levantamiento, estudio, cambio de uso y propuesta de intervención de la alquería Farinós de Benimaclet | es_ES |
| dc.type | Proyecto/Trabajo fin de carrera/grado | es_ES |
| dc.rights.accessRights | Abierto | es_ES |
| dc.contributor.affiliation | Universitat Politècnica de València. Escuela Técnica Superior de Gestión en la Edificación - Escola Tècnica Superior de Gestió en l'Edificació | es_ES |
| dc.contributor.affiliation | Universitat Politècnica de València. Departamento de Expresión Gráfica Arquitectónica - Departament d'Expressió Gràfica Arquitectònica | es_ES |
| dc.description.bibliographicCitation | Piles Mondaray, JM. (2015). Levantamiento, estudio, cambio de uso y propuesta de intervención de la alquería Farinós de Benimaclet. http://hdl.handle.net/10251/59046. | es_ES |
| dc.description.accrualMethod | TFGM | es_ES |
| dc.relation.pasarela | TFGM\22364 | es_ES |
Este ítem aparece en la(s) siguiente(s) colección(ones)
-
ETSIE - Trabajos académicos [2383]
Escuela Técnica Superior de Ingenieria de Edificación






