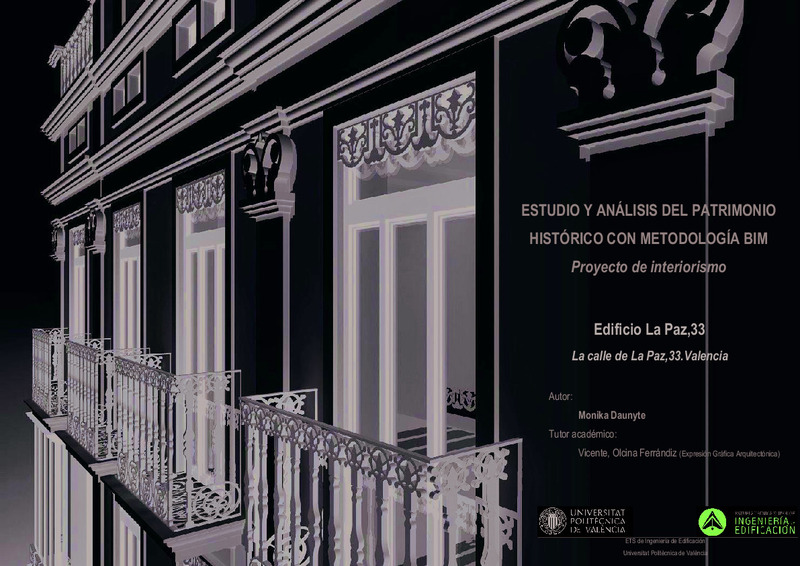JavaScript is disabled for your browser. Some features of this site may not work without it.
Buscar en RiuNet
Listar
Mi cuenta
Estadísticas
Ayuda RiuNet
Admin. UPV
Edificio calle de la Paz 33 de Valencia. Estudio y análisis del patrimonio histórico con metodología BIM. Proyecto de interiorismo
Mostrar el registro completo del ítem
Daunyte, M. (2016). Edificio calle de la Paz 33 de Valencia. Estudio y análisis del patrimonio histórico con metodología BIM. Proyecto de interiorismo. http://hdl.handle.net/10251/62302.
Por favor, use este identificador para citar o enlazar este ítem: http://hdl.handle.net/10251/62302
Ficheros en el ítem
Metadatos del ítem
| Título: | Edificio calle de la Paz 33 de Valencia. Estudio y análisis del patrimonio histórico con metodología BIM. Proyecto de interiorismo | |||
| Autor: | Daunyte, Monika | |||
| Director(es): | Olcina Ferrándiz, Vicente | |||
| Entidad UPV: |
|
|||
| Fecha acto/lectura: |
|
|||
| Resumen: |
[ES] El proyecto trata sobre intervención en el espacio interior de un edificio histórico mediante herramientas informáticas avanzadas. El principal objetivo del proyecto consiste en aplicar los conocimientos adquiridos y ...[+]
[EN] This project is about intervention in the interior space of a historic building with advanced software tools. The main objective of the project is to apply the acquired knowledge and personal criteria to adapt the ...[+]
|
|||
| Palabras clave: |
|
|||
| Derechos de uso: | Reserva de todos los derechos | |||
| Editorial: |
|
|||
| Titulación: |
|
|||
| Tipo: |
|
recommendations
Este ítem aparece en la(s) siguiente(s) colección(ones)
-
ETSIE - Trabajos académicos [2383]
Escuela Técnica Superior de Ingenieria de Edificación







