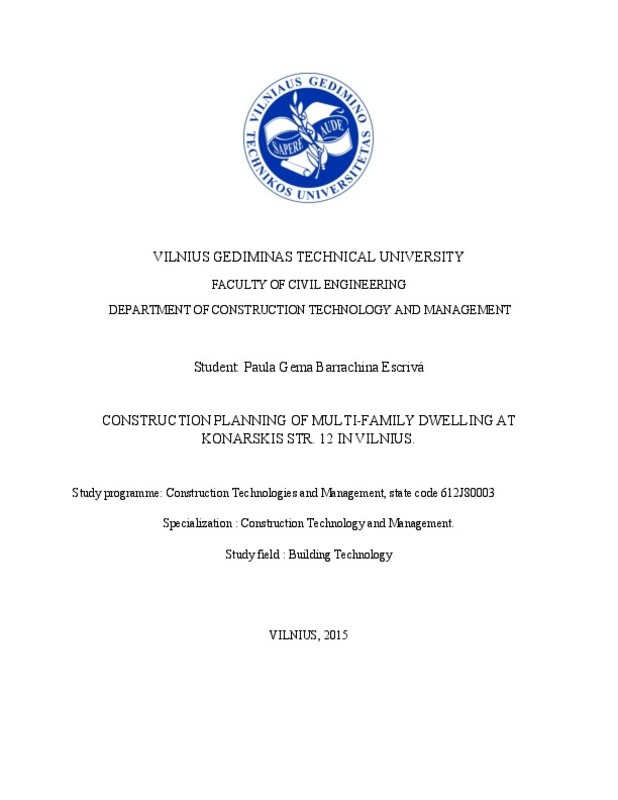JavaScript is disabled for your browser. Some features of this site may not work without it.
Buscar en RiuNet
Listar
Mi cuenta
Estadísticas
Ayuda RiuNet
Admin. UPV
Construction Planning of Multi-Family Dwelling at 12 Konarskis Street in Vilnius
Mostrar el registro sencillo del ítem
Ficheros en el ítem
| dc.contributor.advisor | Fuentes Giner, María Begoña
|
es_ES |
| dc.contributor.author | BARRACHINA ESCRIVÁ, PAULA GEMMA
|
es_ES |
| dc.date.accessioned | 2016-06-16T11:02:50Z | |
| dc.date.available | 2016-06-16T11:02:50Z | |
| dc.date.created | 2015-06 | |
| dc.date.issued | 2016-06-16 | |
| dc.identifier.uri | http://hdl.handle.net/10251/66019 | |
| dc.description.abstract | Trabajo fin de grado modalidad Intercambios Académicos. Vilnius Gediminas Technical University (Lithuania) | es_ES |
| dc.description.abstract | [ES] Este TFG detalla la construcción de un edificio de uso residencial y comercial en Vilnius (Lituania). El edificio está situado en la calle 12 Konarskis y el proyecto consta de 9 pisos, 8 plantas más una planta ático, y tres secciones de bloques de apartamentos. El terreno es irregular, por lo tanto dos de los bloques se encuentran en el nivel 0,00, pero uno de ellas comienza en el nivel 0,36. La dirección catrastral del edificio es 0101/0055: 34, Vilnius KV. La primera planta está destinada a uso de local comercial. Los pisos de la segunda a la novena planta están adaptados para uso residencial. Hay cuatro apartamentos en cada piso, por lo que el edificio tiene un total de 90 apartamentos. Al no haber sótano, las plazas de aparcamiento: 90 plazas de aparcamiento residenciales y 10 para la zona comercial, se han construido en el interior de la parcela. La altura media del edificio desde la parte superior del parapeto es 29.60 m. Las plazas de aparcamiento se abordan dentro de la trama y algunas plazas para futuros residentes están a menos de 300 m. Es un edificio residencial diseñado en un lugar tranquilo y confortable, a una distancia estratégica y conveniente desde el centro y a otras partes de la ciudad. En el interior, el edificio se comunica verticalmente por escaleras encerradas en una caja de hormigón armado para proporcionar estabilidad al conjunto. Se incluye también un ascensor para cada sección del edificio. | es_ES |
| dc.description.abstract | [EN] This bachelor's thesis details the construction of a building for residential and commercial use in Vilnius (Lithuania). The building is located at 12 Konarskis Street and the project consists of 9 floors, 8 floors + attic floor, and three sections of apartment blocks. The plot is irregular so two of the blocks are in level 0.00 but one of them is in level 0.36. The building address is catrastral 0101/0055: 34, Vilnius KV. The first floor is destined to commercial space. The floors from second to the ninth floor are adapted for residential use. There are four apartments in each floor that makes a total of 90 apartments. Due to the absence of an underground floor, the parking space has been built inside of the plot. The total of parking places is 90 for residential use and 10 destined to the commercial area. The average height of the building from the top of the parapet is 29.60 m. Parking spaces for future residents are addressed within the plot and some of them are less than 300 m distance from the building. It is a residential building designed in a quiet and comfortable place, at a strategical and convenient distance from the city centre and other parts of the city. Inside, the building is communicated vertically by stairs enclosed in a reinforced concrete box to provide stability to the whole. It includes one elevator for each section of the building. | en_EN |
| dc.format.extent | 156 | es_ES |
| dc.language | Inglés | es_ES |
| dc.publisher | Universitat Politècnica de València | es_ES |
| dc.rights | Reconocimiento - No comercial - Sin obra derivada (by-nc-nd) | es_ES |
| dc.subject | Parking facilities | es_ES |
| dc.subject | Apartments | es_ES |
| dc.subject | Aparcamientos | es_ES |
| dc.subject | Apartamentos | es_ES |
| dc.subject | Proyectos de arquitectura | es_ES |
| dc.subject.classification | CONSTRUCCIONES ARQUITECTONICAS | es_ES |
| dc.subject.other | Grado en Arquitectura Técnica-Grau en Arquitectura Tècnica | es_ES |
| dc.title | Construction Planning of Multi-Family Dwelling at 12 Konarskis Street in Vilnius | es_ES |
| dc.type | Proyecto/Trabajo fin de carrera/grado | es_ES |
| dc.rights.accessRights | Abierto | es_ES |
| dc.contributor.affiliation | Universitat Politècnica de València. Escuela Técnica Superior de Gestión en la Edificación - Escola Tècnica Superior de Gestió en l'Edificació | es_ES |
| dc.description.bibliographicCitation | Barrachina Escrivá, PG. (2015). Construction Planning of Multi-Family Dwelling at 12 Konarskis Street in Vilnius. http://hdl.handle.net/10251/66019. | es_ES |
| dc.description.accrualMethod | Archivo delegado | es_ES |
Este ítem aparece en la(s) siguiente(s) colección(ones)
-
ETSIE - Trabajos académicos [2383]
Escuela Técnica Superior de Ingenieria de Edificación






