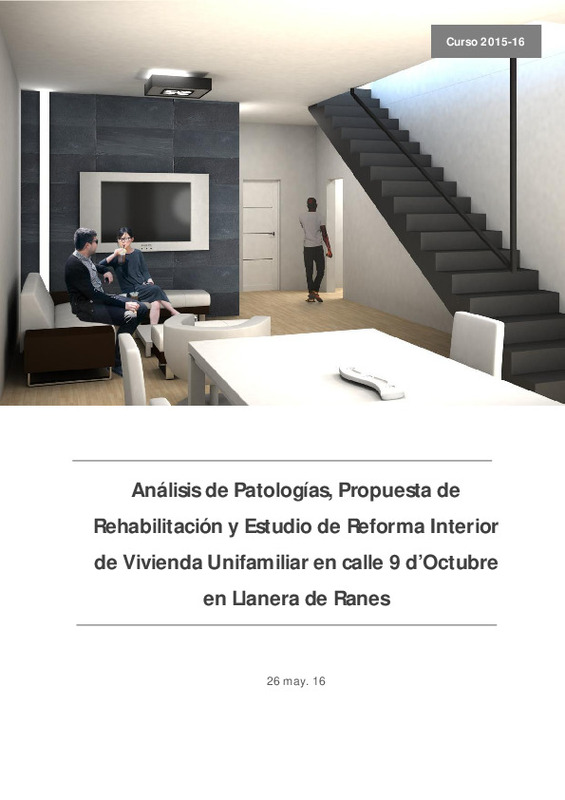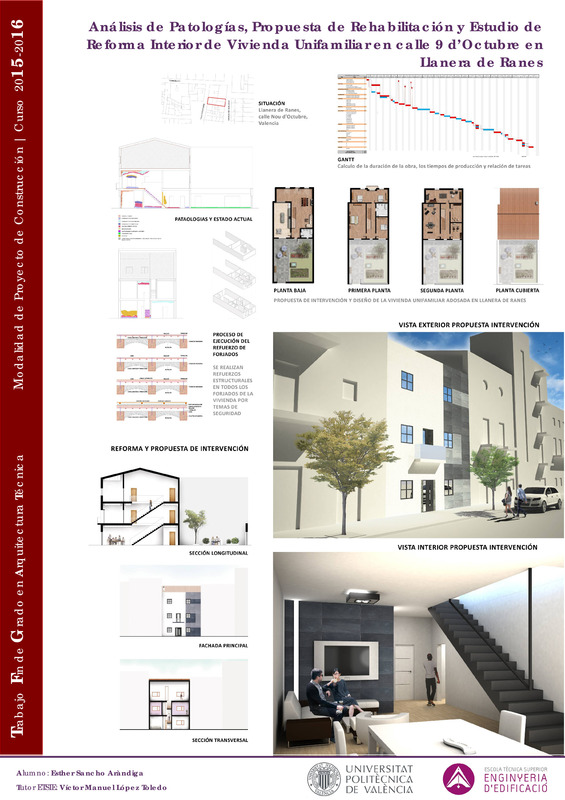JavaScript is disabled for your browser. Some features of this site may not work without it.
Buscar en RiuNet
Listar
Mi cuenta
Estadísticas
Ayuda RiuNet
Admin. UPV
Análisis de patologías, propuesta de rehabilitación y estudio de reforma interior de vivienda unifamiliar en calle Nou d'Octubre en Llanera de Ranes
Mostrar el registro sencillo del ítem
Ficheros en el ítem
| dc.contributor.advisor | López Toledo, Víctor Manuel
|
es_ES |
| dc.contributor.author | Sancho Arándiga, Esther
|
es_ES |
| dc.date.accessioned | 2016-07-05T07:32:20Z | |
| dc.date.available | 2016-07-05T07:32:20Z | |
| dc.date.created | 2016-06-13 | |
| dc.date.issued | 2016-07-05 | es_ES |
| dc.identifier.uri | http://hdl.handle.net/10251/67076 | |
| dc.description.abstract | [ES] La elección de este proyecto, después de la consulta con mi tutor, Víctor Manuel López Toledo, ha estado motivada porque gracias a su realización, se pueden enlazar dos ramas muy importantes de mis estudios en Arquitectura Técnica. Por un lado, la REHABILITACIÓN y la restauración, y por otro lado el DISEÑO. Juntando ambos mediante un PRESUPUESTO para ver la realidad y la viabilidad de los cambios, y tiendo en cuenta el control de los tiempos realizando un Gantt para llevar a cabo la ORGANIZACIÓN de la obra. En este proyecto me gustaría mantener la línea tradicional de la vivienda ya que formé parte de ella en el pasado, pero aplicándole cambios y mejoras tanto en el tema estructural como decorativo. Mediante el estudio de los materiales usados en su construcción, el análisis de cómo fue construido y las siguientes reformas que se hicieron, todo tiendo en cuenta el contexto histórico del pueblo y las NORMATIVAS vigentes que se usarán para el posterior diseño, harán una obra única y con gran utilidad en mis posteriores trabajos como Arquitecta Técnica. En conclusión, la combinación de la rehabilitación y el diseño, que son los dos grandes bloques que me apasionan de mis estudios, han sido los impulsores de la realización de mi Proyecto Final de Carrera y estoy muy satisfecha con lo aprendido durante estos meses de desarrollo del trabajo. | es_ES |
| dc.description.abstract | [EN] The choice of this project, after consultation with my tutor, Victor Manuel Lopez Toledo, has been motivated because thanks to its realization, I can link two important branches of my studies in Technical Architecture. On the one hand, the REHABILITATION and restoration, and on the other hand the DESIGN. Clasping both by a BUDGET to see the reality and feasibility of changes, and I tend account control making a Gantt time to carry out the ORGANISATION of the work. In this project, I would keep the traditional line of the house because I was part of it in the past, but applying changes and improvements in the structural and decorative theme. Studying the materials used in its construction, analysis of how it was built and the following reforms that were made, all tend into account the historical context of the people and the current NORMS to be used for the subsequent design, will make a unique work and useful in my later work as Technical Architect. In conclusion, the combination of rehabilitation and design, which are the two great blocks that I'm passionate about my studies, I have been the drivers of the realization of my Final Project and, and I am very satisfied with what I have learned during these months of development this work. | es_ES |
| dc.format.extent | 210 | es_ES |
| dc.language | Español | es_ES |
| dc.publisher | Universitat Politècnica de València | es_ES |
| dc.rights | Reserva de todos los derechos | es_ES |
| dc.subject | Rehabilitación de edificios | es_ES |
| dc.subject | Patología de la construcción | es_ES |
| dc.subject | Normas técnicas | es_ES |
| dc.subject | Modelado tridimensional | es_ES |
| dc.subject | Presupuestos | es_ES |
| dc.subject | Planificación estratégica | es_ES |
| dc.subject | Buildings, Maintenance and repair | es_ES |
| dc.subject | Building failures | es_ES |
| dc.subject | Building, Estimates | es_ES |
| dc.subject | Standards, Engineering | es_ES |
| dc.subject | Three-dimensional modelling | es_ES |
| dc.subject | Strategic planning | es_ES |
| dc.subject.classification | CONSTRUCCIONES ARQUITECTONICAS | es_ES |
| dc.subject.other | Grado en Arquitectura Técnica-Grau en Arquitectura Tècnica | es_ES |
| dc.title | Análisis de patologías, propuesta de rehabilitación y estudio de reforma interior de vivienda unifamiliar en calle Nou d'Octubre en Llanera de Ranes | es_ES |
| dc.type | Proyecto/Trabajo fin de carrera/grado | es_ES |
| dc.rights.accessRights | Abierto | es_ES |
| dc.contributor.affiliation | Universitat Politècnica de València. Escuela Técnica Superior de Gestión en la Edificación - Escola Tècnica Superior de Gestió en l'Edificació | es_ES |
| dc.contributor.affiliation | Universitat Politècnica de València. Departamento de Construcciones Arquitectónicas - Departament de Construccions Arquitectòniques | es_ES |
| dc.description.bibliographicCitation | Sancho Arándiga, E. (2016). Análisis de patologías, propuesta de rehabilitación y estudio de reforma interior de vivienda unifamiliar en calle Nou d'Octubre en Llanera de Ranes. http://hdl.handle.net/10251/67076. | es_ES |
| dc.description.accrualMethod | TFGM | es_ES |
| dc.relation.pasarela | TFGM\26601 | es_ES |
Este ítem aparece en la(s) siguiente(s) colección(ones)
-
ETSIE - Trabajos académicos [2383]
Escuela Técnica Superior de Ingenieria de Edificación







