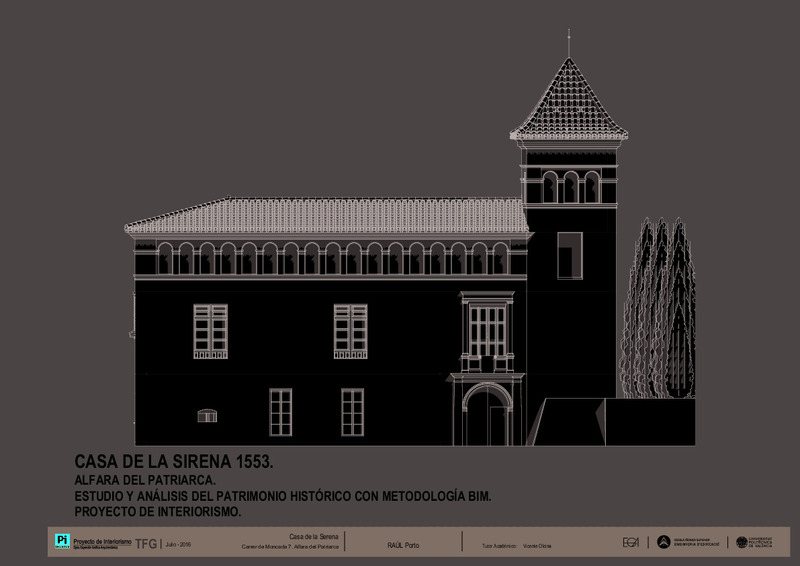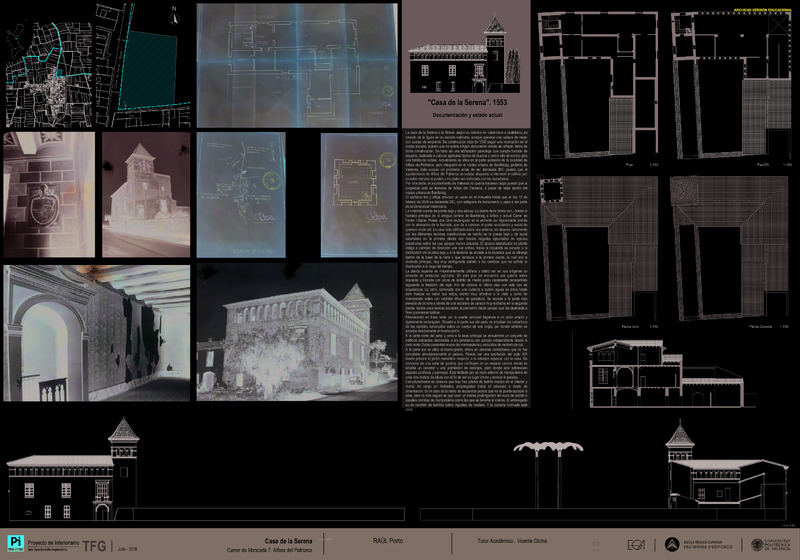JavaScript is disabled for your browser. Some features of this site may not work without it.
Buscar en RiuNet
Listar
Mi cuenta
Estadísticas
Ayuda RiuNet
Admin. UPV
Casa de la sirena 1553. Alfara del patriarca. Estudio y análisis del patrimonio histórico con metodología BIM. Proyecto de interiorismo
Mostrar el registro sencillo del ítem
Ficheros en el ítem
| dc.contributor.advisor | Olcina Ferrándiz, Vicente
|
es_ES |
| dc.contributor.author | Porto Carrión, Raúl
|
es_ES |
| dc.date.accessioned | 2016-09-05T18:38:11Z | |
| dc.date.available | 2016-09-05T18:38:11Z | |
| dc.date.created | 2016-07-22 | |
| dc.date.issued | 2016-09-05 | es_ES |
| dc.identifier.uri | http://hdl.handle.net/10251/68832 | |
| dc.description.abstract | [ES] El presente documento refleja la realización del Trabajo de Fin de Grado por el alumno Raúl Porto Carrión, bajo la tutoría de D. Vicente Olcina Ferrandiz del departamento de expresión gráfica. Este trabajo se centra en el estudio y el cambio de uso de la Casa de la Serena, un edificio palaciego del siglo XVI con función de alquería, declarado Bien de Interés Cultural por la Generalitat Valenciana, se encuentra al sudoeste del municipio de Alfara el Patriarca, pero instaurado en el núcleo urbano de Benifaraig, pedanía de Valencia. La edificación actual, en muy mal estado de conservación y al borde del derrumbe, necesita rápidamente una restauración que a nuestro pesar, parece no llegar nunca. Se presenta la opción hacer un cambio de uso del monumento un restaurante, lugar de eventos y celebraciones. El motivo principal es dejar a un lado el abandono del inmueble impulsando el negocio gastronómico. Para llevar a cabo este trabajo, en primer lugar se ha dedicado mucho tiempo a recoger toda la información necesaria que hace falta para entender y poder analizar en profundidad el material con el que vamos a trabajar. Seguidamente el levantamiento del edificio con herramientas informáticas BIM y por último la ejecución del cambio de uso, dentro de las necesidades y normativas que se imponen. | es_ES |
| dc.description.abstract | [EN] This document reflects the realization of the Final Grade by the student Raul Carrion Porto, under the guidance of D. Vicente Olcina Ferrandiz department of graphic expression. This work focuses on the study and the change of use of the Casa de la Serena, a palace building of the XVI century. Its function is a farmstead. It was declared of Cultural Interest by the Generalitat Valenciana. It is located in the Southwest of the municipality of Alfara the Patriarch , but established in the town of Benifaraig, district of Valencia. The current building is in very poor condition and the brink of collapse, quickly it needs a restoration to our regret, it never seems to arrive. The option is presented to a change of use of the monument to a restaurant, place of events and celebrations. The main reason is put aside the abandonment of the property driving the restaurant business. To carry out this work, first we have devoted much time to collect all the necessary information needed to understand and to analyze in depth the material with which we work. Then the lifting of the building with BIM tools and finally the implementation of the change of use, within the requirements and regulations imposed. | es_ES |
| dc.format.extent | 118 | es_ES |
| dc.language | Español | es_ES |
| dc.publisher | Universitat Politècnica de València | es_ES |
| dc.rights | Reserva de todos los derechos | es_ES |
| dc.subject | Patrimonio cultural | es_ES |
| dc.subject | Rehabilitación de edificios | es_ES |
| dc.subject | Patología de la construcción | es_ES |
| dc.subject | Modelado 3D | es_ES |
| dc.subject | Casas señoriales | es_ES |
| dc.subject | Alquerías | es_ES |
| dc.subject | Restaurantes | es_ES |
| dc.subject | Bares | es_ES |
| dc.subject | Building information modeling | es_ES |
| dc.subject | Cultural property | es_ES |
| dc.subject | Vernacular architecture | es_ES |
| dc.subject | Buildings, Remodeling for other use | es_ES |
| dc.subject | Building failures | es_ES |
| dc.subject | 3D modeling | es_ES |
| dc.subject | Manors | es_ES |
| dc.subject | Bars (Drinking establishments) | es_ES |
| dc.subject | Restaurants | es_ES |
| dc.subject.classification | EXPRESION GRAFICA ARQUITECTONICA | es_ES |
| dc.subject.other | Grado en Arquitectura Técnica-Grau en Arquitectura Tècnica | es_ES |
| dc.title | Casa de la sirena 1553. Alfara del patriarca. Estudio y análisis del patrimonio histórico con metodología BIM. Proyecto de interiorismo | es_ES |
| dc.type | Proyecto/Trabajo fin de carrera/grado | es_ES |
| dc.rights.accessRights | Abierto | es_ES |
| dc.contributor.affiliation | Universitat Politècnica de València. Escuela Técnica Superior de Gestión en la Edificación - Escola Tècnica Superior de Gestió en l'Edificació | es_ES |
| dc.contributor.affiliation | Universitat Politècnica de València. Departamento de Expresión Gráfica Arquitectónica - Departament d'Expressió Gràfica Arquitectònica | es_ES |
| dc.description.bibliographicCitation | Porto Carrión, R. (2016). Casa de la sirena 1553. Alfara del patriarca. Estudio y análisis del patrimonio histórico con metodología BIM. Proyecto de interiorismo. http://hdl.handle.net/10251/68832. | es_ES |
| dc.description.accrualMethod | TFGM | es_ES |
| dc.relation.pasarela | TFGM\23314 | es_ES |
Este ítem aparece en la(s) siguiente(s) colección(ones)
-
ETSIE - Trabajos académicos [2383]
Escuela Técnica Superior de Ingenieria de Edificación







