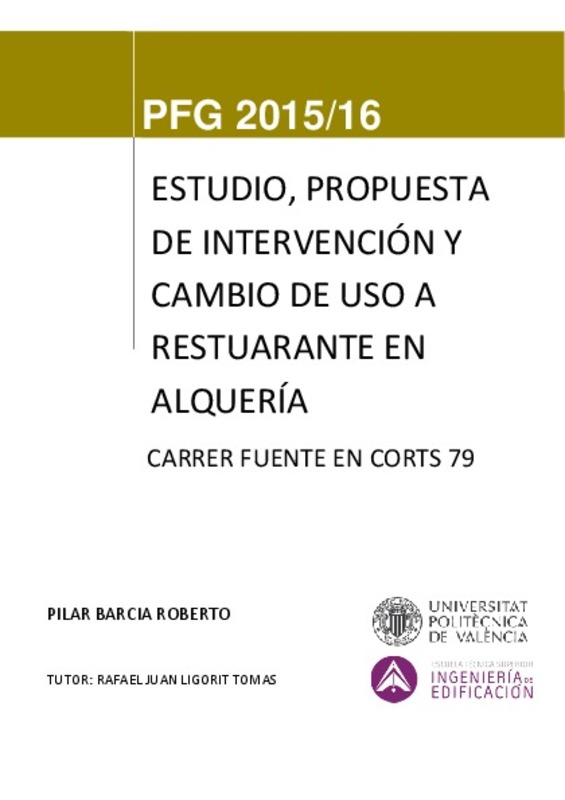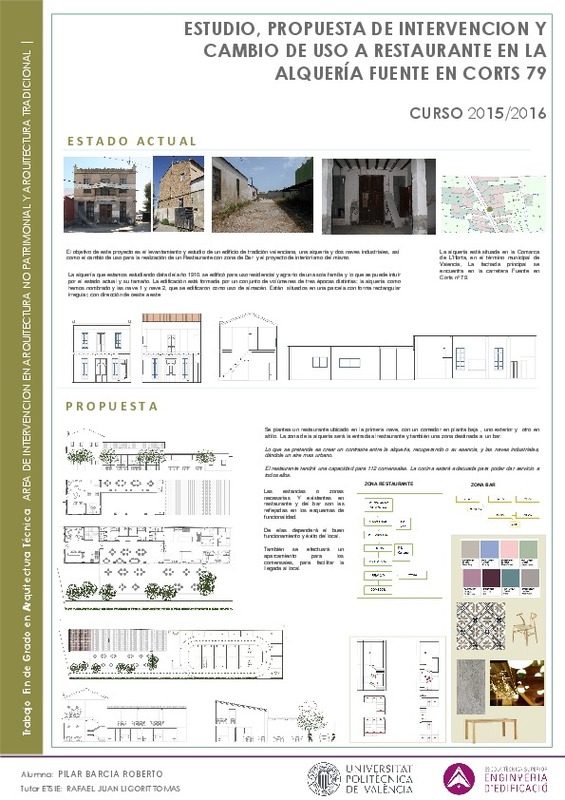JavaScript is disabled for your browser. Some features of this site may not work without it.
Buscar en RiuNet
Listar
Mi cuenta
Estadísticas
Ayuda RiuNet
Admin. UPV
Estudio, propuesta de intervención y cambio de uso a restaurante en la Alquería Fuente en Corts 79
Mostrar el registro sencillo del ítem
Ficheros en el ítem
| dc.contributor.advisor | Ligorit Tomas, Rafael Juan
|
es_ES |
| dc.contributor.author | Barcia Roberto, María Pilar
|
es_ES |
| dc.date.accessioned | 2016-09-09T11:21:23Z | |
| dc.date.available | 2016-09-09T11:21:23Z | |
| dc.date.created | 2016-07-15 | |
| dc.date.issued | 2016-09-09 | es_ES |
| dc.identifier.uri | http://hdl.handle.net/10251/69196 | |
| dc.description.abstract | [ES] El objetivo de este Trabajo fin de grado es el levantamiento y estudio de un edificio de tradición valenciana, una alquería y dos naves, así como el cambio de uso y proyecto de interiorismo del mismo. Mediante recolección de información y mediciones se lleva a cabo el levantamiento del inmueble en el que se va a intervenir. Se ha estudiado su origen, evolución y las soluciones constructivas existentes. Se propone una adecuación de los inmuebles para proyectar un restaurante y zona de bar. Se describirán los cambios que se efectuaran en los distintos recintos, así como la redistribución y funcionalidad de las estancias que albergarán. Incluyendo también del cumplimiento de normativa y un presupuesto estimado del coste.Todo esto acompañado de información gráfica que pretende aclarar y ayudar a comprender el conjunto del proyecto. | es_ES |
| dc.description.abstract | [EN] The present document exposes the accomplishment of the Final Project of the Degree in Technical Architecture. It has been realized by the pupil Pilar Barcia Roberto and mentored by Rafael Juan Ligorit Tomas. The aim of this project is the survey and study of a building of Valencian tradition, a farmhouse and two industrial buildings, as well as the change of use and interior design project of them. By compilation of information and measurements it is carried out the representation of the building in which it will intervene. It has been studied the origin, evolution and existing constructive solutions. A change of use is proposed to design a restaurant and bar area trying to preserve the essence of the property as far as possible. The changes made in the different enclosures will be described as well as the redistribution and functionality of the areas that will be on the project. Also including compliance with the normative and an estimated budget. The project will be accompanied of graphical information that tries to clarify and help to understand the whole project | es_ES |
| dc.format.extent | 141 | es_ES |
| dc.language | Español | es_ES |
| dc.publisher | Universitat Politècnica de València | es_ES |
| dc.rights | Reserva de todos los derechos | es_ES |
| dc.subject | Arquitectura popular | es_ES |
| dc.subject | Alquerías | es_ES |
| dc.subject | Rehabilitación de edificios | es_ES |
| dc.subject | Restaurantes | es_ES |
| dc.subject | Buildings, Remodeling for other use | es_ES |
| dc.subject | Farmhouses | es_ES |
| dc.subject | Vernacular architecture | es_ES |
| dc.subject | Restaurants | es_ES |
| dc.subject.classification | EXPRESION GRAFICA ARQUITECTONICA | es_ES |
| dc.subject.other | Grado en Arquitectura Técnica-Grau en Arquitectura Tècnica | es_ES |
| dc.title | Estudio, propuesta de intervención y cambio de uso a restaurante en la Alquería Fuente en Corts 79 | es_ES |
| dc.type | Proyecto/Trabajo fin de carrera/grado | es_ES |
| dc.rights.accessRights | Abierto | es_ES |
| dc.contributor.affiliation | Universitat Politècnica de València. Escuela Técnica Superior de Gestión en la Edificación - Escola Tècnica Superior de Gestió en l'Edificació | es_ES |
| dc.contributor.affiliation | Universitat Politècnica de València. Departamento de Expresión Gráfica Arquitectónica - Departament d'Expressió Gràfica Arquitectònica | es_ES |
| dc.description.bibliographicCitation | Barcia Roberto, MP. (2016). Estudio, propuesta de intervención y cambio de uso a restaurante en la Alquería Fuente en Corts 79. http://hdl.handle.net/10251/69196. | es_ES |
| dc.description.accrualMethod | TFGM | es_ES |
| dc.relation.pasarela | TFGM\48566 | es_ES |
Este ítem aparece en la(s) siguiente(s) colección(ones)
-
ETSIE - Trabajos académicos [2383]
Escuela Técnica Superior de Ingenieria de Edificación







