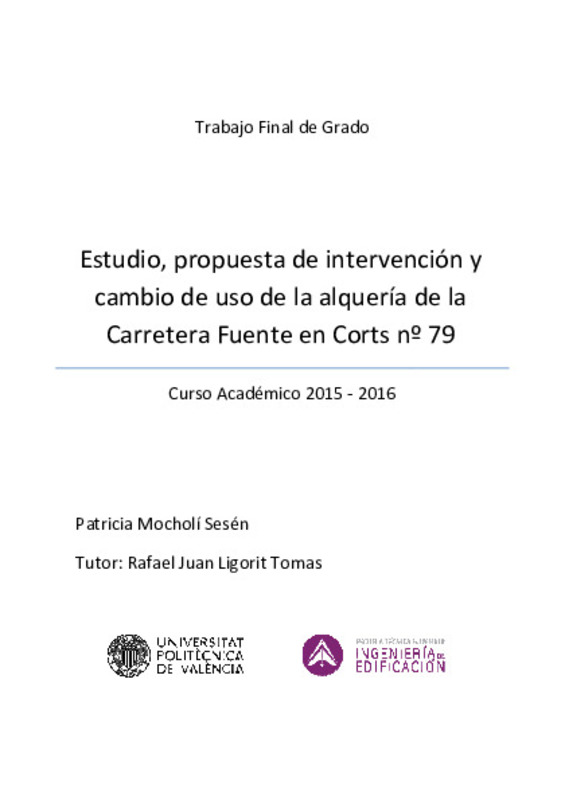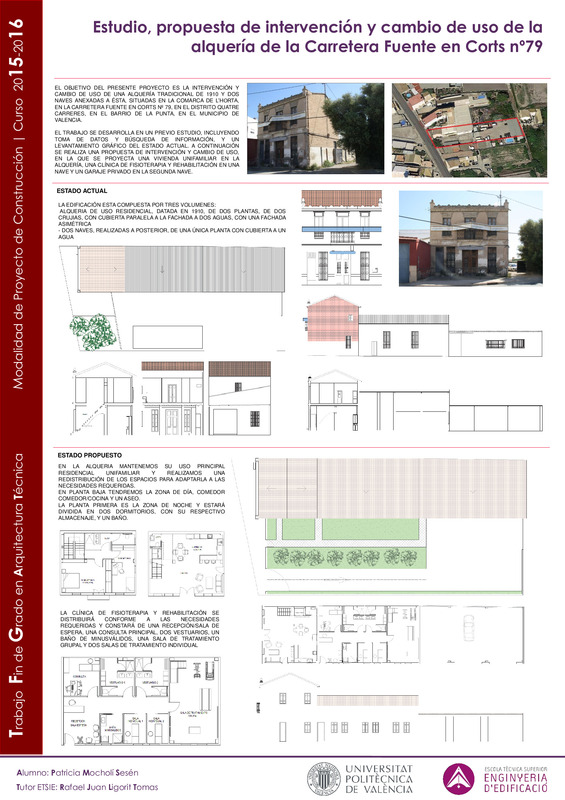JavaScript is disabled for your browser. Some features of this site may not work without it.
Buscar en RiuNet
Listar
Mi cuenta
Estadísticas
Ayuda RiuNet
Admin. UPV
Proyecto de rehabilitación de alquería en la Comarca de L'Horta
Mostrar el registro sencillo del ítem
Ficheros en el ítem
| dc.contributor.advisor | Ligorit Tomas, Rafael Juan
|
es_ES |
| dc.contributor.author | Mocholí Sesén, Patricia
|
es_ES |
| dc.date.accessioned | 2016-09-15T18:15:03Z | |
| dc.date.available | 2016-09-15T18:15:03Z | |
| dc.date.created | 2016-07-15 | |
| dc.date.issued | 2016-09-15 | es_ES |
| dc.identifier.uri | http://hdl.handle.net/10251/69917 | |
| dc.description.abstract | [ES] El presente documento se trata del Trabajo Final del Grado en Arquitectura Técnica, de la Escuela Técnica Superior de Ingeniería de Edificación, realizado por la alumna Patricia Mocholí Sesén y tutorizado por el profesor Rafael Juan Ligorit Tomas. El objetivo del presente proyecto es la intervención y cambio de uso de una alquería tradicional y dos naves anexadas a ésta, situadas en la Comarca de L’Horta, en la Carretera Fuente en Corts nº 79, en el distrito Quatre Carreres, en el barrio de La Punta, en el municipio de Valencia. El trabajo se desarrolla en un previo estudio, incluyendo toma de datos y búsqueda de información, y un levantamiento gráfico del estado actual. A continuación se realiza una propuesta de intervención y cambio de uso, en la que se proyecta una vivienda unifamiliar en la alquería, una clínica de fisioterapia y rehabilitación en una nave y un garaje privado en la segunda nave. | es_ES |
| dc.description.abstract | [EN] This document is the final work of the Technical Architecture Degree from the School of Engineering Building, conducted by the student Patricia Mocholí Sesén and tutored by professor Rafael Juan Tomas Ligorit. The objective of this project is the intervention and change of use of a traditional farmhouse and two buildings annexed to it, located in the region of L'Horta, on Carretera Fuente en Corts 79, in the Quatre Carreres district in the neighborhood La Punta, in the municipality of Valencia. The work is developed in a previous study, including data collection and information search, and a graphic survey of the current state. It is a proposal for intervention and change of use. It proposes a house in the farmhouse, a physiotherapy and rehabilitation clinic in a building and a private garage on the second building. | es_ES |
| dc.format.extent | 118 | es_ES |
| dc.language | Español | es_ES |
| dc.publisher | Universitat Politècnica de València | es_ES |
| dc.rights | Reserva de todos los derechos | es_ES |
| dc.subject | Arquitectura tradicional | es_ES |
| dc.subject | Alquerías | es_ES |
| dc.subject | Rehabilitación de edificios | es_ES |
| dc.subject | Patología de la construcción | es_ES |
| dc.subject | Viviendas unifamiliares | es_ES |
| dc.subject | Clinicas | es_ES |
| dc.subject | Vernacular architecture | es_ES |
| dc.subject | Farmhouses | es_ES |
| dc.subject | Buildings, Remodeling for other use | es_ES |
| dc.subject | Building failures | es_ES |
| dc.subject | Housing, Single family | es_ES |
| dc.subject | Clinics | es_ES |
| dc.subject.classification | EXPRESION GRAFICA ARQUITECTONICA | es_ES |
| dc.subject.other | Grado en Arquitectura Técnica-Grau en Arquitectura Tècnica | es_ES |
| dc.title | Proyecto de rehabilitación de alquería en la Comarca de L'Horta | es_ES |
| dc.type | Proyecto/Trabajo fin de carrera/grado | es_ES |
| dc.rights.accessRights | Abierto | es_ES |
| dc.contributor.affiliation | Universitat Politècnica de València. Escuela Técnica Superior de Gestión en la Edificación - Escola Tècnica Superior de Gestió en l'Edificació | es_ES |
| dc.contributor.affiliation | Universitat Politècnica de València. Departamento de Expresión Gráfica Arquitectónica - Departament d'Expressió Gràfica Arquitectònica | es_ES |
| dc.description.bibliographicCitation | Mocholí Sesén, P. (2016). Proyecto de rehabilitación de alquería en la Comarca de L'Horta. http://hdl.handle.net/10251/69917. | es_ES |
| dc.description.accrualMethod | TFGM | es_ES |
| dc.relation.pasarela | TFGM\27650 | es_ES |
Este ítem aparece en la(s) siguiente(s) colección(ones)
-
ETSIE - Trabajos académicos [2383]
Escuela Técnica Superior de Ingenieria de Edificación







