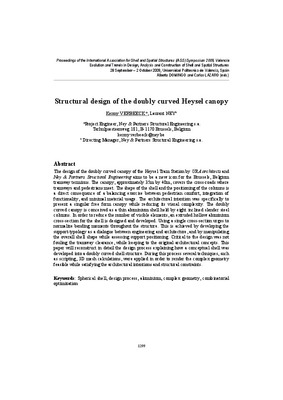JavaScript is disabled for your browser. Some features of this site may not work without it.
Buscar en RiuNet
Listar
Mi cuenta
Estadísticas
Ayuda RiuNet
Admin. UPV
Structural design of the doubly curved Heysel canopy
Mostrar el registro sencillo del ítem
Ficheros en el ítem
| dc.contributor.author | VERBEECK, Kenny
|
|
| dc.contributor.author | NEY, Laurent
|
|
| dc.contributor.editor | Domingo Cabo, Alberto
|
es_ES |
| dc.contributor.editor | Lázaro Fernández, Carlos Manuel
|
es_ES |
| dc.date.accessioned | 2010-02-09T08:33:56Z | |
| dc.date.available | 2010-02-09T08:33:56Z | |
| dc.date.issued | 2010-02-09T08:33:56Z | |
| dc.identifier.isbn | 978-84-8363-461-5 | |
| dc.identifier.uri | http://hdl.handle.net/10251/7074 | |
| dc.description | p. 1299-1308 | en_EN |
| dc.description.abstract | The design of the doubly curved canopy of the Heysel Tram Station by URA architects and Ney & Partners Structural Engineering aims to be a new icon for the Brussels, Belgium tramway terminus. The canopy, approximately 35m by 40m, covers the cross-roads where tramways and pedestrians meet. The shape of the shell and the positioning of the columns is a direct consequence of a balancing exercise between pedestrian comfort, integration of functionality, and minimal material usage. The architectural intention was specifically to present a singular free form canopy while reducing its visual complexity. The doubly curved canopy is conceived as a thin aluminium shell held by eight inclined slender steel columns. In order to reduce the number of visible elements, an extruded hollow aluminium cross-section for the shell is designed and developed. Using a single cross-section urges to normalize bending moments throughout the structure. This is achieved by developing the support-typology as a dialogue between engineering and architecture, and by manipulating the overall shell shape while assessing support positioning. Critical to the design was not fouling the tramway clearance, while keeping to the original architectural concepts. This paper will reconstruct in detail the design process explaining how a conceptual shell was developed into a doubly curved shell structure. During this process several techniques, such as scripting, 3D mesh calculations, were applied in order to render the complex geometry feasible while satisfying the architectural intentions and structural constraints. | en_EN |
| dc.language | Inglés | en_EN |
| dc.publisher | Editorial Universitat Politècnica de València | es_ES |
| dc.relation.ispartof | Symposium of the International Association for Shell and Spatial Structures (50th. 2009. Valencia). Evolution and Trends in Design, Analysis and Construction of Shell and Spatial Structures : Proceedings | en_EN |
| dc.rights | Reserva de todos los derechos | en_EN |
| dc.subject | Spherical shell | en_EN |
| dc.subject | Design process | en_EN |
| dc.subject | Aluminium | en_EN |
| dc.subject | Complex geometry | en_EN |
| dc.subject | Combinatorial optimization | en_EN |
| dc.title | Structural design of the doubly curved Heysel canopy | en_EN |
| dc.type | Comunicación en congreso | en_EN |
| dc.rights.accessRights | Abierto | es_ES |
| dc.description.bibliographicCitation | Verbeeck, K.; Ney, L. (2010). Structural design of the doubly curved Heysel canopy. Editorial Universitat Politècnica de València. http://hdl.handle.net/10251/7074 | es_ES |
| dc.relation.conferencename | Symposium of the International Association for Shell and Spatial Structures | es_ES |
| dc.relation.conferencedate | 2009 | es_ES |
| dc.relation.conferenceplace | Valencia | es_ES |






