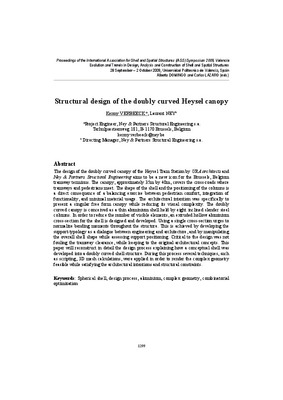JavaScript is disabled for your browser. Some features of this site may not work without it.
Buscar en RiuNet
Listar
Mi cuenta
Estadísticas
Ayuda RiuNet
Admin. UPV
Structural design of the doubly curved Heysel canopy
Mostrar el registro completo del ítem
Verbeeck, K.; Ney, L. (2010). Structural design of the doubly curved Heysel canopy. Editorial Universitat Politècnica de València. http://hdl.handle.net/10251/7074
Por favor, use este identificador para citar o enlazar este ítem: http://hdl.handle.net/10251/7074
Ficheros en el ítem
Metadatos del ítem
| Título: | Structural design of the doubly curved Heysel canopy | |
| Autor: | VERBEECK, Kenny NEY, Laurent | |
| Editor: | ||
| Fecha difusión: |
|
|
| Resumen: |
The design of the doubly curved canopy of the Heysel Tram Station by URA architects and Ney & Partners Structural Engineering aims to be a new icon for the Brussels, Belgium tramway terminus. The canopy, approximately 35m ...[+]
|
|
| Palabras clave: |
|
|
| Derechos de uso: | Reserva de todos los derechos | |
| ISBN: |
|
|
| Fuente: |
|
|
| Editorial: |
|
|
| Título del congreso: |
|
|
| Lugar del congreso: |
|
|
| Fecha congreso: |
|
|
| Descripción: |
|
|
| Tipo: |
|







