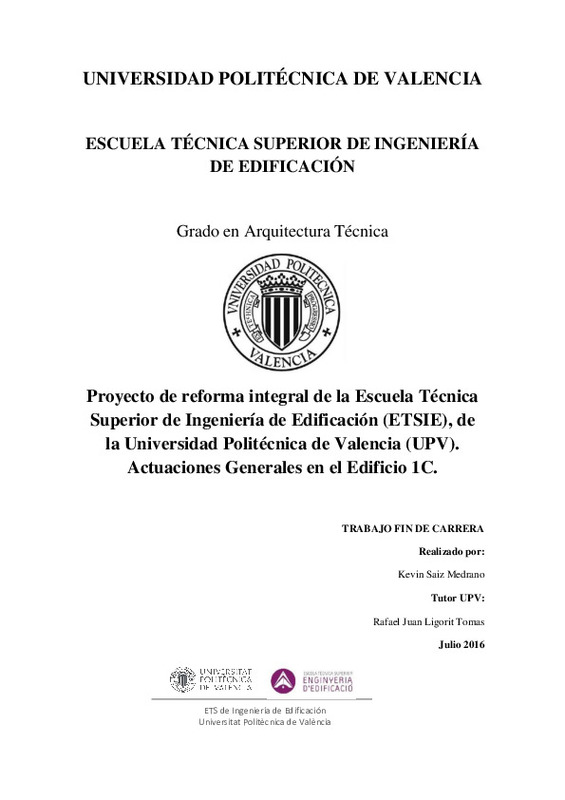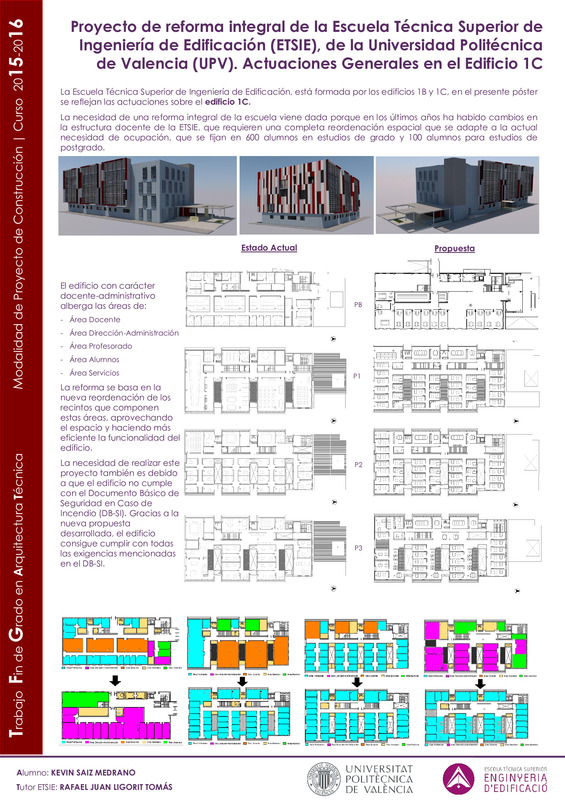JavaScript is disabled for your browser. Some features of this site may not work without it.
Buscar en RiuNet
Listar
Mi cuenta
Estadísticas
Ayuda RiuNet
Admin. UPV
Proyecto de reforma integral de la Escuela Técnica Superior de Ingeniería de Edificación (ETSIE), de la Universitat Politècnica de València (UPV).Actuaciones generales en el edificio 1C
Mostrar el registro completo del ítem
Saiz Medrano, K. (2016). Proyecto de reforma integral de la Escuela Técnica Superior de Ingeniería de Edificación (ETSIE), de la Universitat Politècnica de València (UPV).Actuaciones generales en el edificio 1C. http://hdl.handle.net/10251/71657.
Por favor, use este identificador para citar o enlazar este ítem: http://hdl.handle.net/10251/71657
Ficheros en el ítem
Metadatos del ítem
| Título: | Proyecto de reforma integral de la Escuela Técnica Superior de Ingeniería de Edificación (ETSIE), de la Universitat Politècnica de València (UPV).Actuaciones generales en el edificio 1C | |||
| Autor: | Saiz Medrano, Kevin | |||
| Director(es): | Ligorit Tomas, Rafael Juan | |||
| Entidad UPV: |
|
|||
| Fecha acto/lectura: |
|
|||
| Resumen: |
[ES] El objeto del siguiente trabajo es la redacción de un proyecto básico, con toda la documentación exigida por el Código Técnico de la Edificación, para la reforma integral del edificio 1C de la Escuela Técnica Superior ...[+]
[EN] The object for this work is the drafting of a basic project, with all documentation required by the Technical Building Code, for comprehensive reform of the building 1C of the School of Building Engineering at the ...[+]
|
|||
| Palabras clave: |
|
|||
| Derechos de uso: | Reserva de todos los derechos | |||
| Editorial: |
|
|||
| Titulación: |
|
|||
| Tipo: |
|
recommendations
Este ítem aparece en la(s) siguiente(s) colección(ones)
-
ETSIE - Trabajos académicos [2387]
Escuela Técnica Superior de Ingenieria de Edificación







