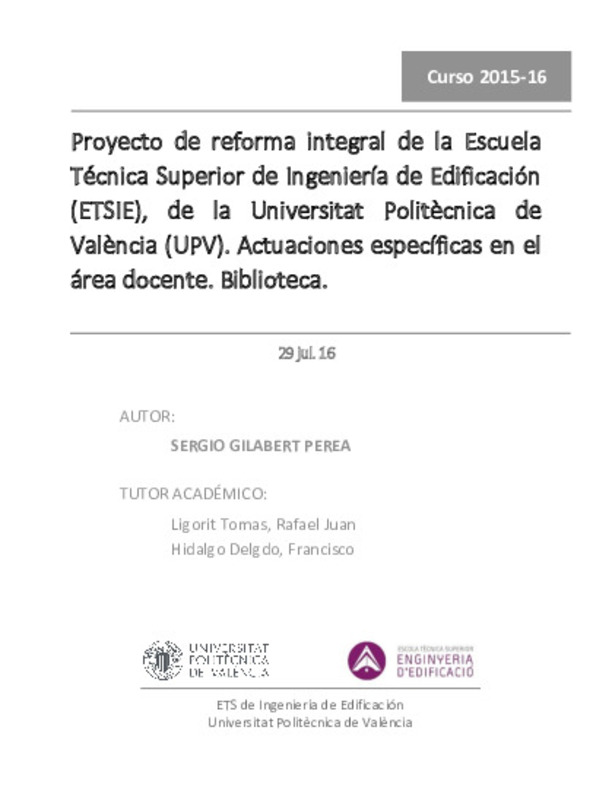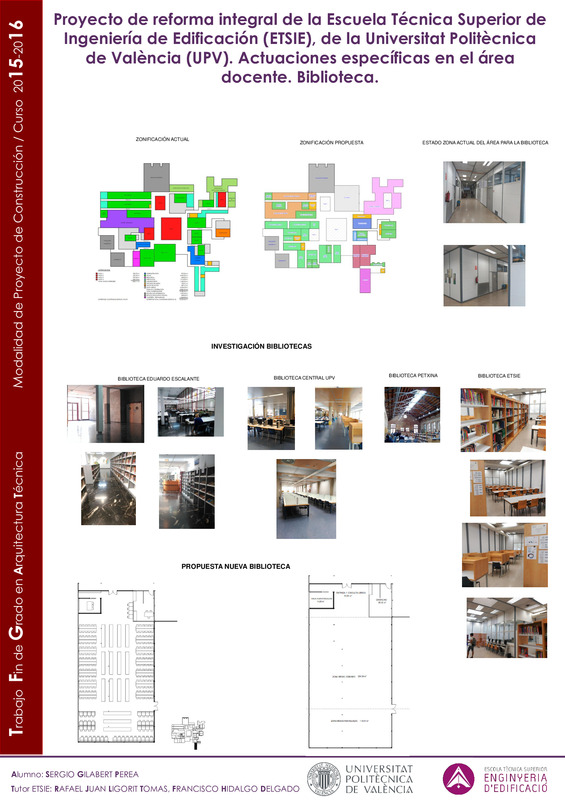JavaScript is disabled for your browser. Some features of this site may not work without it.
Buscar en RiuNet
Listar
Mi cuenta
Estadísticas
Ayuda RiuNet
Admin. UPV
Proyecto de reforma integral de la Escuela Técnica Superior de Ingeniería de Edificación (ETSIE), de la Universitat Politècnica de València (UPV). Actuaciones específicas en el área docente. Biblioteca
Mostrar el registro sencillo del ítem
Ficheros en el ítem
| dc.contributor.advisor | Hidalgo Delgado, Francisco
|
es_ES |
| dc.contributor.advisor | Ligorit Tomas, Rafael Juan
|
es_ES |
| dc.contributor.author | Gilabert Perea, Sergio
|
es_ES |
| dc.date.accessioned | 2016-10-11T18:37:10Z | |
| dc.date.available | 2016-10-11T18:37:10Z | |
| dc.date.created | 2016-09-23 | |
| dc.date.issued | 2016-10-11 | es_ES |
| dc.identifier.uri | http://hdl.handle.net/10251/71658 | |
| dc.description.abstract | [ES] El trabajo es la redacción de un proyecto básico, con toda la documentación exigida por el Código Técnico de la Edificación, para la reforma integral de la ETSIE. En los últimos años se han producido importantes cambios en la estructura docente de la ETSIE que requieren una completa reordenación espacial para adaptarla a sus actuales necesidades de ocupación, que se fijan en 600 alumnos en estudios de grado y 100 alumnos en estudios de postgrado, asumiendo las óptimas soluciones funcionales y cumpliendo los requisitos exigidos por la normativa vigente. En este proyecto se realizará en dos partes: Una parte en equipo donde analizaremos y discutiremos el estado actual de la ETSIE, especialmente respecto a la aptitud funcional de los espacios que la integran, también se realizará un programa de necesidades según la ocupación prevista y por último se hará una reordenación espacial de la ETSIE con sus consiguientes esquemas de zonificación. La otra parte individual donde realizaré una investigación para sacar el mayor provecho funcional a la nueva zona propuesta para la biblioteca del área docente con la consiguiente definición grafica de la solución propuesta para ese espacio y la acreditación del cumplimiento de la normativa vigente exigible. También se realizará un resumen del presupuesto. | es_ES |
| dc.description.abstract | [EN] Work is drafting a blueprint, with all documentation required by the Technical Building Code, for comprehensive reform of the ETSIE. In recent years there have been significant changes in the educational structure ETSIE requiring a complete spatial rearrangement to suit your current needs of occupation, which are set at 600 students in undergraduate and 100 students in postgraduate studies, assuming optimal functional solutions and meeting the requirements of the regulations. This project will be conducted in two parts: A part in a team where we will analyse and discuss the current state of the ETSIE, especially regarding functional fitness of spaces that integrate a program needs will also be held according to the planned occupation and finally make a spatial rearrangement of the ETSIE with its attendant zoning schemes. The other individual part which will perform an investigation to make the most functional advantage of the new area proposed for the library teaching area with the resulting graph of the proposed definition for that space and accreditation of compliance with the applicable standards in force solution. A summary of the budget will also be held. | es_ES |
| dc.format.extent | 91 | es_ES |
| dc.language | Español | es_ES |
| dc.publisher | Universitat Politècnica de València | es_ES |
| dc.rights | Reserva de todos los derechos | es_ES |
| dc.subject | Rehabilitación de edificios | es_ES |
| dc.subject | Edificios universitarios | es_ES |
| dc.subject | Distribución de espacios | es_ES |
| dc.subject | Supresión de barreras arquitectónicas | es_ES |
| dc.subject | Prevención de incendios | es_ES |
| dc.subject | Evacuación de edificios | es_ES |
| dc.subject | Presupuestos | es_ES |
| dc.subject | Bibliotecas (Edificios) | es_ES |
| dc.subject | Buildings, Repair and reconstruction | es_ES |
| dc.subject | College buildings | es_ES |
| dc.subject | Room layouts | es_ES |
| dc.subject | Barrier-free design | es_ES |
| dc.subject | Fire prevention | es_ES |
| dc.subject | Buildings, Evacuation | es_ES |
| dc.subject | Estimates | es_ES |
| dc.subject | Library buildings | es_ES |
| dc.subject.classification | EXPRESION GRAFICA ARQUITECTONICA | es_ES |
| dc.subject.other | Grado en Arquitectura Técnica-Grau en Arquitectura Tècnica | es_ES |
| dc.title | Proyecto de reforma integral de la Escuela Técnica Superior de Ingeniería de Edificación (ETSIE), de la Universitat Politècnica de València (UPV). Actuaciones específicas en el área docente. Biblioteca | es_ES |
| dc.type | Proyecto/Trabajo fin de carrera/grado | es_ES |
| dc.rights.accessRights | Abierto | es_ES |
| dc.contributor.affiliation | Universitat Politècnica de València. Departamento de Expresión Gráfica Arquitectónica - Departament d'Expressió Gràfica Arquitectònica | es_ES |
| dc.contributor.affiliation | Universitat Politècnica de València. Escuela Técnica Superior de Gestión en la Edificación - Escola Tècnica Superior de Gestió en l'Edificació | es_ES |
| dc.description.bibliographicCitation | Gilabert Perea, S. (2016). Proyecto de reforma integral de la Escuela Técnica Superior de Ingeniería de Edificación (ETSIE), de la Universitat Politècnica de València (UPV).Actuaciones específicas en el área docente. Biblioteca. http://hdl.handle.net/10251/71658. | es_ES |
| dc.description.accrualMethod | TFGM | es_ES |
| dc.relation.pasarela | TFGM\47608 | es_ES |
Este ítem aparece en la(s) siguiente(s) colección(ones)
-
ETSIE - Trabajos académicos [2383]
Escuela Técnica Superior de Ingenieria de Edificación







