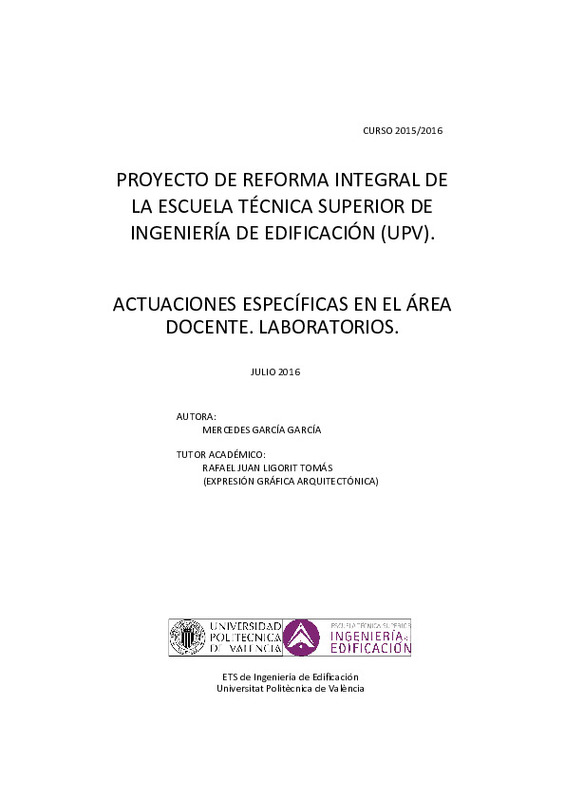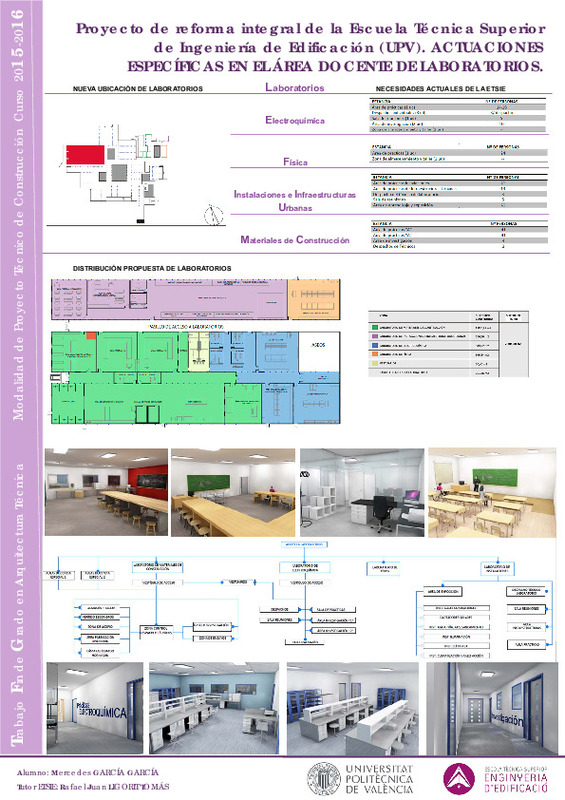JavaScript is disabled for your browser. Some features of this site may not work without it.
Buscar en RiuNet
Listar
Mi cuenta
Estadísticas
Ayuda RiuNet
Admin. UPV
Proyecto de reforma integral de la Escuela Técnica Superior de Ingeniería de Edificación (ETSIE), de la Universitat Politècnica de València (UPV).Actuaciones específicas en el área docente. Laboratorios
Mostrar el registro completo del ítem
García García, M. (2016). Proyecto de reforma integral de la Escuela Técnica Superior de Ingeniería de Edificación (ETSIE), de la Universitat Politècnica de València (UPV).Actuaciones específicas en el área docente. Laboratorios. http://hdl.handle.net/10251/73012.
Por favor, use este identificador para citar o enlazar este ítem: http://hdl.handle.net/10251/73012
Ficheros en el ítem
Metadatos del ítem
| Título: | Proyecto de reforma integral de la Escuela Técnica Superior de Ingeniería de Edificación (ETSIE), de la Universitat Politècnica de València (UPV).Actuaciones específicas en el área docente. Laboratorios | |||
| Autor: | García García, Mercedes | |||
| Director(es): | Ligorit Tomas, Rafael Juan | |||
| Entidad UPV: |
|
|||
| Fecha acto/lectura: |
|
|||
| Resumen: |
[ES] El objeto del trabajo es la redacción de un proyecto básico, con toda la documentación exigida por el Código Técnico de la Edificación, para la reforma integral de la ETSIE. En los últimos años se han producido ...[+]
[EN] The object of this work is the drafting of a basic project, with all documentation required by the Technical Building Code, for the integral reform of the ETSIE. In recent years, there have been significant changes ...[+]
|
|||
| Palabras clave: |
|
|||
| Derechos de uso: | Reserva de todos los derechos | |||
| Editorial: |
|
|||
| Titulación: |
|
|||
| Tipo: |
|
recommendations
Este ítem aparece en la(s) siguiente(s) colección(ones)
-
ETSIE - Trabajos académicos [2387]
Escuela Técnica Superior de Ingenieria de Edificación








