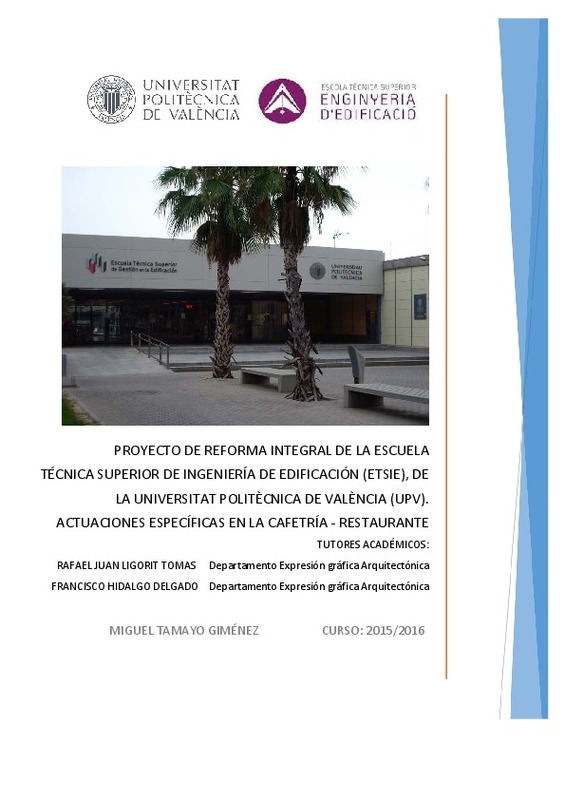|
Resumen:
|
[ES] El objeto del trabajo es la redacción de un proyecto básico, con toda la documentación exigida por el Código Técnico de la Edificación, para la reforma integral de la ETSIE. En los últimos años se han producido ...[+]
[ES] El objeto del trabajo es la redacción de un proyecto básico, con toda la documentación exigida por el Código Técnico de la Edificación, para la reforma integral de la ETSIE. En los últimos años se han producido importantes cambios en la estructura docente de la ETSIE que requieren una completa reordenación espacial para adaptarla a sus actuales necesidades de ocupación, que se fijan en 600 alumnos en estudios de grado y 100 alumnos en estudios de postgrado, asumiendo las óptimas soluciones funcionales y cumpliendo los requisitos exigidos por la normativa vigente. La ETSIE se localiza en varios edificios de la UPV, de los cuales el único que nos afecta a la realización de este trabajo es el edificio 1B, de una planta, con una superficie construida de 18.024,65 m2, de los que la ETSIE ocupa una superficie de 14.380,36 m2. Este edificio se compone de diferentes áreas: área docente (aulario, laboratorios, biblioteca, salones de actos), área de alumnos (delegación de alumnos, servicios de alumnado), área de servicios (aseos, locales de mantenimiento e instalaciones), cafetería – restaurante (bar, cafetería, restaurantes, cocina). Se realizará en equipo: el análisis y diagnóstico del estado actual de la ETSIE, especialmente respecto a la aptitud funcional de los espacios que la integran y al cumplimiento de la normativa vigente; las propuestas de actuación para la reforma integral de la ETSIE, según la ocupación prevista, formalizadas mediante el correspondiente programa de necesidades; y la reordenación espacial de los dos edificios que ocupa la ETSIE, formalizada mediante los correspondientes organigramas y esquemas de zonificación. Más concretamente este trabajo estará destinado a realizar los organigramas funcionales y los esquemas generales de zonificación propuestos para la cafetería-restaurante, así como cumplir con la normativa vigente. Los planos necesarios para llevar a cabo el trabajo se realizarán con la aplicación informática AutoCAD.
[-]
[EN] The object of this work is the drafting of a basic project, with all documentation required by the Technical Building Code, for comprehensive reform of the ETSIE. In recent years there have been significant changes ...[+]
[EN] The object of this work is the drafting of a basic project, with all documentation required by the Technical Building Code, for comprehensive reform of the ETSIE. In recent years there have been significant changes in the educational structure ETSIE requiring a complete spatial rearrangement to suit your current needs of occupation, which are set at 600 students in undergraduate and 100 students in postgraduate studies, assuming optimal functional solutions and meeting the requirements of the regulations. The ETSIE is located in some of differents buildings, but in this project we only consider one of these, the Building 1B, a plant with a floor area of 18,024.65 m2, of which the ETSIE occupies an area of 14,380, 36 m2. It is a building consisting of several units: training area (aulario, laboratories, library, auditoriums), area of students (delegation of students, student services), service Area (toilets, local maintenance and facilities), cafeteria – restaurant (bar café, restaurants, kitchen). The student will perform in team: analysis and diagnosis of the current state of the ETSIE, especially regarding functional fitness of spaces that integrate and compliance with current regulations; the action proposals for comprehensive reform ETSIE as the planned occupation, formalized by the appropriate program needs; and the spatial rearrangement of the two buildings occupied by the ETSIE, formalized by the corresponding organizational charts and zoning schemes. More specifically, this work is intended to perform the functional flowcharts and the broad outlines of proposed zoning for the café-restaurant, as well as satisfied the current regulations. The plans needed to carry out the work, will be performed with AutoCAD, a computer program.
[-]
|





![MS Powerpoint file [PP]](/themes/UPV/images/mspowerpoint.png)


