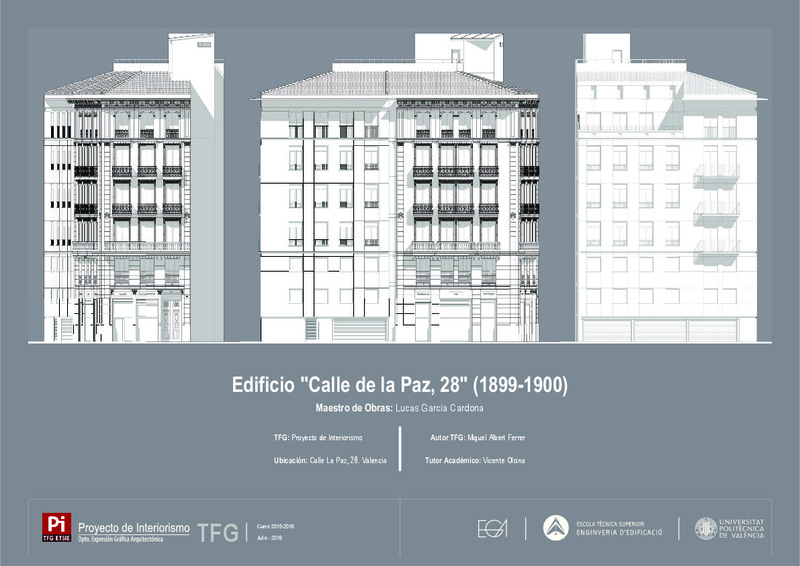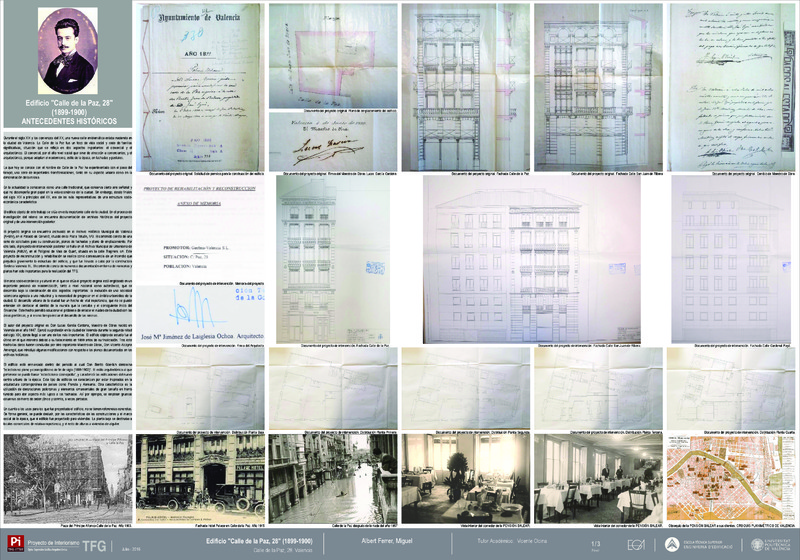JavaScript is disabled for your browser. Some features of this site may not work without it.
Buscar en RiuNet
Listar
Mi cuenta
Estadísticas
Ayuda RiuNet
Admin. UPV
Edificio «Calle de La Paz, 28», Valencia (1899-1900) : estudio y análisis del patrimonio histórico con metodología BIM : proyecto de interiorismo
Mostrar el registro sencillo del ítem
Ficheros en el ítem
| dc.contributor.advisor | Olcina Ferrándiz, Vicente
|
es_ES |
| dc.contributor.author | Albert Ferrer, Miguel
|
es_ES |
| dc.date.accessioned | 2016-12-15T12:20:01Z | |
| dc.date.available | 2016-12-15T12:20:01Z | |
| dc.date.created | 2016-09-20 | |
| dc.date.issued | 2016-12-15 | es_ES |
| dc.identifier.uri | http://hdl.handle.net/10251/75247 | |
| dc.description.abstract | [ES] El presente Trabajo fin de grado de interiorismo es el resultado de la aplicación de los conocimientos adquiridos en el Grado de Arquitectura Técnica, orientados al estudio y análisis del patrimonio histórico arquitectónico de la ciudad de Valencia, para una posterior propuesta de intervención. En el desarrollo del proyecto se combinarán técnicas y procedimientos gráficos, empleando la metodología de trabajo BIM (Building Informatión Modeling) para el levantamiento virtual del modelo del edificio planteado. El edificio objeto de estudio es el situado en la calle de la Paz, Nº 28, de la ciudad de Valencia. Se trata de una edificación construida entre los años 1889 y 1900 por el arquitecto Lucas García Cardona, en sus orígenes, y concluida por el arquitecto Vicente Alcayne Armengol. Se caracteriza por un estilo ecléctico con una cuidada combinación de elementos iconográficos de diferentes estilos arquitectónicos. El proceso del trabajo comienza con un estudio detallado de la información gráfica y escrita del edificio, obtenida de archivos históricos y de intervenciones posteriores. Con los datos obtenidos se procederá al levantamiento del modelo virtual con la herramienta BIM ArchiCAD19. Finalmente, se presentará la propuesta de cambio de uso en los espacios seleccionados a intervenir, considerando la normativa vigente y la viabilidad del proyecto. | es_ES |
| dc.description.abstract | [EN] This final Interior Design degree project is a result of an application of the acquired knowledge in “Grado de Arquitectura Técnica”, orientated to the study and analysis of the architectural historic heritage of Valencia city for a further intervention proposal. In the development of the project, technics and graphic procedures will be combined, using the work methodology BIM (Building Information Modeling) for the creation of the proposed building’s virtual model. The considered building is located in street “La Paz”, No 28, in Valencia. The building was built between 1889 and 1900 by architect Lucas Garcia Cardona, at his beginnings, and completed by the architect Vicente Alcayne Armengol. It is characterized for an eclectic style with a careful combination of iconographic elements from different architectonic styles. The work process starts with a detailed study of the graphic and written information of the building, obtained from historical archives and subsequent interventions. With the data obtained I will proceed with the creation of the virtual model with the software BIM Archicad 19. In the end I will present a proposal to change the usage of the space selected to intervene, considering the current regulation and the viability of the project. | es_ES |
| dc.format.extent | 257 | es_ES |
| dc.language | Español | es_ES |
| dc.publisher | Universitat Politècnica de València | es_ES |
| dc.rights | Reserva de todos los derechos | es_ES |
| dc.subject | Eclecticismo (arquitectura) | es_ES |
| dc.subject | Rehabilitación de edificios | es_ES |
| dc.subject | Diseño asistido por ordenador | es_ES |
| dc.subject | ArchiCAD (Archivo de ordenador) | es_ES |
| dc.subject | Building information modeling | es_ES |
| dc.subject | Buildings, Remodeling for other use | es_ES |
| dc.subject | Three-dimensional modeling | es_ES |
| dc.subject | Computer-aided design | es_ES |
| dc.subject | Eclecticism in architecture | es_ES |
| dc.subject.classification | EXPRESION GRAFICA ARQUITECTONICA | es_ES |
| dc.subject.other | Grado en Arquitectura Técnica-Grau en Arquitectura Tècnica | es_ES |
| dc.title | Edificio «Calle de La Paz, 28», Valencia (1899-1900) : estudio y análisis del patrimonio histórico con metodología BIM : proyecto de interiorismo | es_ES |
| dc.type | Proyecto/Trabajo fin de carrera/grado | es_ES |
| dc.rights.accessRights | Abierto | es_ES |
| dc.contributor.affiliation | Universitat Politècnica de València. Escuela Técnica Superior de Gestión en la Edificación - Escola Tècnica Superior de Gestió en l'Edificació | es_ES |
| dc.contributor.affiliation | Universitat Politècnica de València. Departamento de Expresión Gráfica Arquitectónica - Departament d'Expressió Gràfica Arquitectònica | es_ES |
| dc.description.bibliographicCitation | Albert Ferrer, M. (2016). Edificio «Calle de La Paz, 28», Valencia (1899-1900) : estudio y análisis del patrimonio histórico con metodología BIM : proyecto de interiorismo. http://hdl.handle.net/10251/75247. | es_ES |
| dc.description.accrualMethod | TFGM | es_ES |
| dc.relation.pasarela | TFGM\17274 | es_ES |
Este ítem aparece en la(s) siguiente(s) colección(ones)
-
ETSIE - Trabajos académicos [2383]
Escuela Técnica Superior de Ingenieria de Edificación







