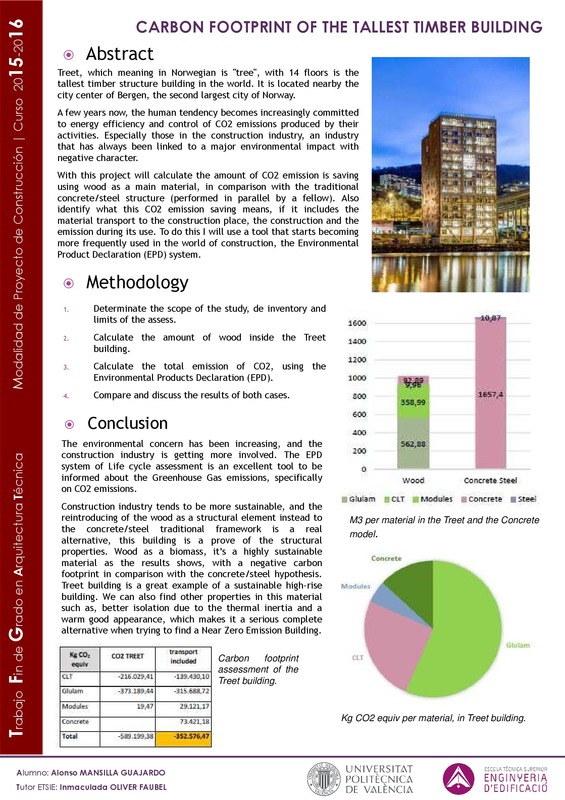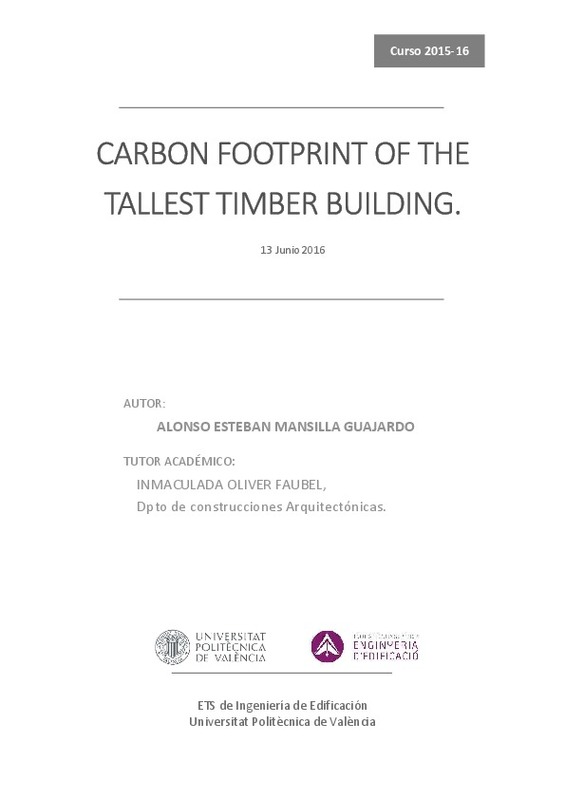JavaScript is disabled for your browser. Some features of this site may not work without it.
Buscar en RiuNet
Listar
Mi cuenta
Estadísticas
Ayuda RiuNet
Admin. UPV
Huella de carbono del edificio más alto de estructura de madera
Mostrar el registro sencillo del ítem
Ficheros en el ítem
| dc.contributor.advisor | Oliver Faubel, Inmaculada
|
es_ES |
| dc.contributor.author | Mansilla Guajardo, Alonso Esteban
|
es_ES |
| dc.coverage.spatial | east=5.3166875; north=60.3828125; name=Damsgårdsveien 99, 5058 Bergen, Noruega | |
| dc.date.accessioned | 2017-02-20T08:28:29Z | |
| dc.date.available | 2017-02-20T08:28:29Z | |
| dc.date.created | 2016-07-10 | |
| dc.date.issued | 2017-02-20 | es_ES |
| dc.identifier.uri | http://hdl.handle.net/10251/78052 | |
| dc.description.abstract | [EN] Treet, which means tree in norwegian, is the world s tallest (14-storey) timber- framed structured. Located in an urban and central area of Bergen, the second largest city in Noruega. With this project we will try to identify the reasons and the motives behind its construction, answer questions like, Why build the biggest wood-build? Why it s location, and not somewhere else? Why the use of prefabricated wood-moduls? Understand the functioning, the reasons behind the design of its structure. We will study the advantages of wood prefabricated construction elements, considering as a first hypothesis, that eventhough the construction of prefabricated wooden elements could be more expensive than the traditional system, it reduces construction time, saving on overhead costs. However, the aim of this project is to calculate the amount of CO2 emission is saving using wood as a main material, in comparison with the traditional concrete/steel structure (performed in parallel by a fellow). Also identify what this CO2 emission saving means, if it includes the material transport to the construction place, the construction and the emission during its use. To do this we will use a tool that starts becoming more frequently used in the world of construction, the Environmental Product Declaration (EPD) system. We will explain what is and how it works. To do this we will use information provided by the developer, the architect and the University Høgskolen i Bergen (HiB) With this study it is expected to prove that wooden building is way more sustainable than concrete/Steel building. | es_ES |
| dc.description.abstract | [ES] Treet, cuyo significado en noruego es "árbol", es con 14 plantas el edificio más alto del mundo hecho con estructura de madera. Está situado a escasos minutos a pie del centro de Bergen, la segunda ciudad más grande de Noruega. Con este proyecto vamos a tratar de identificar los motivos que justifican su construcción, responder a preguntas como, ¿por qué construir el edificio más alto madera del mundo? ¿por qué su ubicación, y no otro lugar? ¿por qué el uso de módulos prefabricados de madera? Entender el funcionamiento del mismo, los motivos detrás del diseño de su estructura. Vamos a analizar las ventajas de los elementos de construcción prefabricados de madera, teniendo en cuenta como una primera hipótesis, que a pesar de que a priori, puede resultar más costoso que el sistema tradicional de hormigón armado, sigue significando una reducción en los costes totales, mediante el ahorro de mano de obra y tiempo de ejecución. Sin embargo, el objetivo principal de este proyecto es calcular la cantidad de emisiones de CO2 que emite este edificio, para luego realizar una comparación con un edificio de hormigón armado de dimensiones y características similares (realizado en paralelo por un compañero). También desglosar el alcance que las emisiones de CO2, si incluye el transporte de material hacia la construcción, la construcción o las emisiones durante la vida útil del edificio. Para ello nos valdremos de una herramienta que comienza a utilizarse cada vez con mayor frecuencia en el mundo de la construcción, la Declaración Ambiental de Producto (DAP), estudiaremos este certificado, qué es, cómo funciona y de dónde viene. Utilizaremos información proporcionada tanto por la constructora, proveedores, el arquitecto y la Universidad Høgskolen i Bergen (HiB). Con este estudio se espera hacer patente que el uso de madera en edificios tiene un impacto ambiental mucho menor que el uso de hormigón armado | es_ES |
| dc.language | Español | es_ES |
| dc.publisher | Universitat Politècnica de València | es_ES |
| dc.rights | Reconocimiento - No comercial (by-nc) | es_ES |
| dc.subject | Arquitectura y clima | es_ES |
| dc.subject | Dioxido de carbono | es_ES |
| dc.subject | Estructuras de madera | es_ES |
| dc.subject | Building, Wooden | es_ES |
| dc.subject | Carbon dioxide mitigation | es_ES |
| dc.subject | Architecture and climate | es_ES |
| dc.subject | Edificios sostenibles | |
| dc.subject | Sustainable buildings | |
| dc.subject.classification | CONSTRUCCIONES ARQUITECTONICAS | es_ES |
| dc.subject.other | Grado en Arquitectura Técnica-Grau en Arquitectura Tècnica | es_ES |
| dc.title | Huella de carbono del edificio más alto de estructura de madera | es_ES |
| dc.type | Proyecto/Trabajo fin de carrera/grado | es_ES |
| dc.rights.accessRights | Abierto | es_ES |
| dc.contributor.affiliation | Universitat Politècnica de València. Departamento de Construcciones Arquitectónicas - Departament de Construccions Arquitectòniques | es_ES |
| dc.contributor.affiliation | Universitat Politècnica de València. Escuela Técnica Superior de Gestión en la Edificación - Escola Tècnica Superior de Gestió en l'Edificació | es_ES |
| dc.description.bibliographicCitation | Mansilla Guajardo, AE. (2016). Huella de carbono del edificio más alto de estructura de madera. http://hdl.handle.net/10251/78052. | es_ES |
| dc.description.accrualMethod | TFGM | es_ES |
| dc.relation.pasarela | TFGM\48736 | es_ES |
Este ítem aparece en la(s) siguiente(s) colección(ones)
-
ETSIE - Trabajos académicos [2383]
Escuela Técnica Superior de Ingenieria de Edificación







