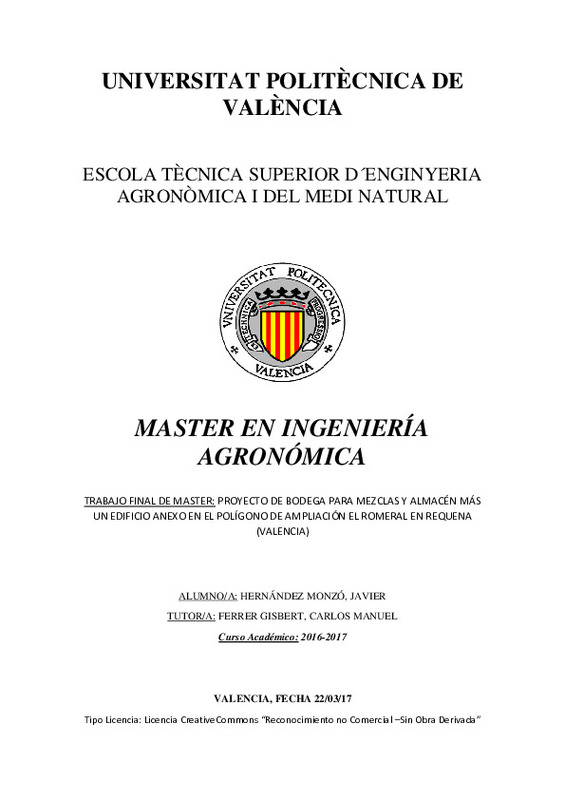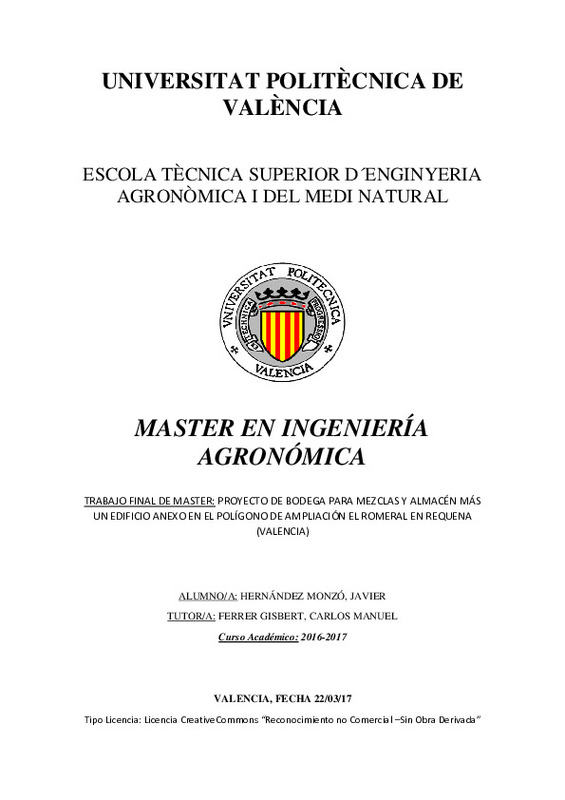|
Resumen:
|
[ES] El presente Proyecto Final de Máster, de la titulación Máster Universitario en
Ingeniería Agronómica, trata sobre el diseño y dimensionado de una Bodega para
Mezclas de vino y Almacén más un Edificio Anexo en el ...[+]
[ES] El presente Proyecto Final de Máster, de la titulación Máster Universitario en
Ingeniería Agronómica, trata sobre el diseño y dimensionado de una Bodega para
Mezclas de vino y Almacén más un Edificio Anexo en el Polígono de Ampliación El
Romeral en Requena (Valencia).
La Bodega para Mezclas y Almacén se abordará a través del estudio de unos planos
de 1918 realizados por Monzó, José María, para una bodega de la época, a partir de los
cuales se plantea su actual reconstrucción y modernización, objeto del presente
proyecto. Está constituida por una estructura portante de pórticos de hormigón armado,
a base de pilares cuadrados que facilitan la integración de su distribución interior. A su
vez, poseerá una estructura triangulada de cubierta en celosía, ejecutada por perfilería
de acero.
Las dimensiones en planta de la Bodega serán 29 m de ancho y 43 m de largo, con
una altura a cornisa de 4,57 m y 10,21 m en cumbrera.
Su interior incluye una planta baja utilizada como zona de paso y un sótano para
almacenar las barricas. Ambos comunicados por una escalera y un montacargas.
Por otro lado, la Bodega poseerá un Edificio Anexo, de nueva ejecución, y estará
constituida por una estructura portante de pórticos de hormigón armado, a base de
pilares cuadrados que facilitan la distribución interior y vigas planas. El pórtico se
arriostrará mediante zunchos y nervios. Además, poseerá una cubierta plana ejecutada
a través de un forjado unidireccional de semiviguetas pretensadas y bovedillas de
hormigón.
Las dimensiones en planta del Edificio Anexo son 16 m de ancho y 20,4 m de largo
y una altura de 4,30 m.
La distribución interior, a una planta, permite incluir los siguientes elementos:
- Vestíbulo y recepción.
- Despacho.
- Cocina.
- Sala de catas.
- Almacén para diversos usos.
- Sala audiovisual.
- Aseo de hombres y aseo de mujeres y minusválidos.
- Zonas de paso.
Todas las dimensiones se adecuan a las Normas Urbanísticas del Plan Parcial del
Polígono.
Como base de cálculo se utilizará la Instrucción Española del Hormigón Estructural
(EHE-08) y la Instrucción de Acero Estructural (EAE)
Será de obligado cumplimiento las especificaciones recogidas en los Documentos
Básicos del Código Técnico de la Edificación (CTE).
Este proyecto poseerá todos los sistemas de servicio necesarios.
Los apartados que incluirá el proyecto son la memoria y sus anejos, los planos, el
pliego de condiciones, el presupuesto y el estudio de seguridad y salud.
[-]
[EN] The following Master Final Proyect from the Universitary Master degree in Agronomy
Engineering is about the design and measuring of a Wine Cellar for Mixes wine and
Storing, besides a Building Attached in the Expansion ...[+]
[EN] The following Master Final Proyect from the Universitary Master degree in Agronomy
Engineering is about the design and measuring of a Wine Cellar for Mixes wine and
Storing, besides a Building Attached in the Expansion Area “El Romeral” in Requena
(Valencia).
The Wine Cellar for Mixes and Storing will be tackled through the studying of some
1918 plans made by Monzó, Jose María, for a wine cellar of the period, from which it is
considered it´s total reconstruction and modernization, goal of the present proyect. It´s
constituted by a structure that has reinforced concrete porchs based on squared pillars
that ease the integration of it´s inner distribution. On the other hand, it will have a
triangulate structure as a lattice cover, executed by steel profiles.
The Wine Cellar´s floor dimensions will be 29 m in width and 43 m long, with a 4,57
m height to the cornice and 10,21 m in ridge.
It´s inner includes a down floor used as a walkway and a cellar to store the wine
barrels. Both of them connected by a stairway and a service lift.
What´s more, the Wine Cellar will include an Attached Building that will be constituted
by a structure that will have reinforced concrete porchs based on squire pillars that will
ease the inner distribution and plain girders. The porch will be held by bands and nerves.
Moreover, it will count with a plain cover made by an unidireccional forge from
prestressed joists and concrete vaults.
The Attached Building´s floor dimensions are 16 m in width and 20,4 m long with a
4,30 m height.
The inner distribution allows to include the following elements:
- Lobby and reception
- Office
- Kitchen
- Tasting room
- Warehouse for various uses
- Audiovisual room
- Bathroom for men, women and disabled.
- Walkway
All the dimensions adjust to Urban Planning Rules of the Partial Plan of the Polygon.
As a calculation basis, it will be used the Spanish Instruction of Structural Concrete
(EHE-08) and the Structural Steel Instruction (EAE).
This proyect will count with all the necessary service sistems.
The specifications set out in the Basic Documents of the Technical Building Code.
The sections included in the project will be the memory and it´s attachments, the
plans, conditions, Budget and the security and health study.
[-]
|








