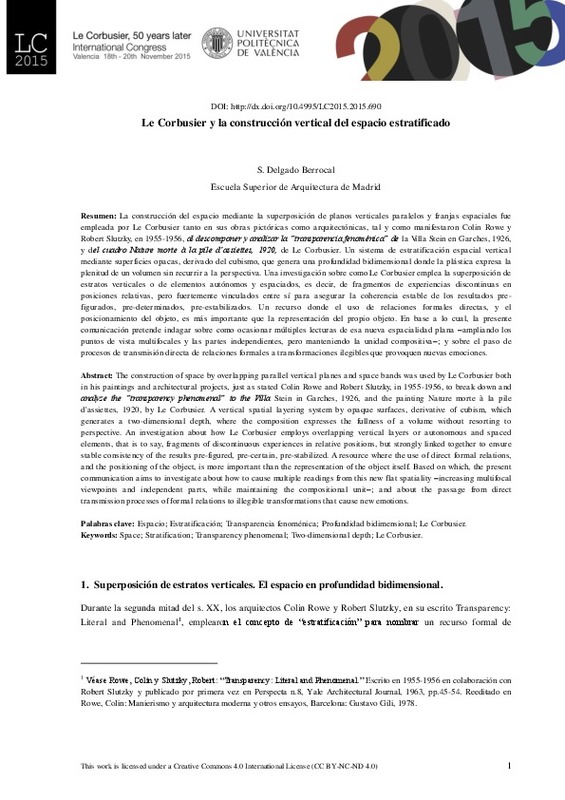JavaScript is disabled for your browser. Some features of this site may not work without it.
Buscar en RiuNet
Listar
Mi cuenta
Estadísticas
Ayuda RiuNet
Admin. UPV
Le Corbusier y la construcción vertical del espacio estratificado
Mostrar el registro sencillo del ítem
Ficheros en el ítem
| dc.contributor.author | Delgado Berrocal, Sonia
|
es_ES |
| dc.date.accessioned | 2017-09-11T06:46:07Z | |
| dc.date.available | 2017-09-11T06:46:07Z | |
| dc.date.issued | 2016-03-03 | |
| dc.identifier.isbn | 9788490483732 | |
| dc.identifier.uri | http://hdl.handle.net/10251/86894 | |
| dc.description.abstract | [EN] The construction of space by overlapping parallel vertical planes and space bands was used by Le Corbusier both in his paintings and architectural projects, just as stated Colin Rowe and Robert Slutzky, in 1955-1956, to break down and analyze the “transparency phenomenal” to the Villa Stein in Garches, 1926, and the painting Nature morte à la pile d'assiettes, 1920, by Le Corbusier. A vertical spatial layering system by opaque surfaces, derivative of cubism, which generates a two-dimensional depth, where the composition expresses the fullness of a volume without resorting to perspective. An investigation about how Le Corbusier employs overlapping vertical layers or autonomous and spaced elements, that is to say, fragments of discontinuous experiences in relative positions, but strongly linked together to ensure stable consistency of the results pre-figured, pre-certain, pre-stabilized. A resource where the use of direct formal relations, and the positioning of the object, is more important than the representation of the object itself. Based on which, the present communication aims to investigate about how to cause multiple readings from this new flat spatiality –increasing multifocal viewpoints and independent parts, while maintaining the compositional unit–; and about the passage from direct transmission processes of formal relations to illegible transformations that cause new emotions. | es_ES |
| dc.description.abstract | [ES] The construction of space by overlapping parallel vertical planes and space bands was used by Le Corbusier both in his paintings and architectural projects, just as stated Colin Rowe and Robert Slutzky, in 1955-1956, to break down and analyze the “transparency phenomenal” to the Villa Stein in Garches, 1926, and the painting Nature morte à la pile d'assiettes, 1920, by Le Corbusier. A vertical spatial layering system by opaque surfaces, derivative of cubism, which generates a two-dimensional depth, where the composition expresses the fullness of a volume without resorting to perspective. An investigation about how Le Corbusier employs overlapping vertical layers or autonomous and spaced elements, that is to say, fragments of discontinuous experiences in relative positions, but strongly linked together to ensure stable consistency of the results pre-figured, pre-certain, pre-stabilized. A resource where the use of direct formal relations, and the positioning of the object, is more important than the representation of the object itself. Based on which, the present communication aims to investigate about how to cause multiple readings from this new flat spatiality –increasing multifocal viewpoints and independent parts, while maintaining the compositional unit–; and about the passage from direct transmission processes of formal relations to illegible transformations that cause new emotions. | es_ES |
| dc.language | Inglés | es_ES |
| dc.publisher | Editorial Universitat Politècnica de València | es_ES |
| dc.relation.ispartof | LE CORBUSIER. 50 AÑOS DESPUÉS | es_ES |
| dc.rights | Reconocimiento - No comercial - Sin obra derivada (by-nc-nd) | es_ES |
| dc.subject | architecture | es_ES |
| dc.subject | le corbusier | es_ES |
| dc.subject | modern movement | es_ES |
| dc.title | Le Corbusier y la construcción vertical del espacio estratificado | es_ES |
| dc.type | Capítulo de libro | es_ES |
| dc.type | Comunicación en congreso | es_ES |
| dc.identifier.doi | 10.4995/LC2015.2015.690 | |
| dc.rights.accessRights | Abierto | es_ES |
| dc.description.bibliographicCitation | Delgado Berrocal, S. (2016). Le Corbusier y la construcción vertical del espacio estratificado. En LE CORBUSIER. 50 AÑOS DESPUÉS. Editorial Universitat Politècnica de València. 517-530. https://doi.org/10.4995/LC2015.2015.690 | es_ES |
| dc.description.accrualMethod | OCS | es_ES |
| dc.relation.conferencename | LC2015 - Le Corbusier, 50 years later | es_ES |
| dc.relation.conferencedate | November 18-20,2015 | es_ES |
| dc.relation.conferenceplace | Valencia, Spain | es_ES |
| dc.relation.publisherversion | http://ocs.editorial.upv.es/index.php/LC2015/LC2015/paper/view/690 | es_ES |
| dc.description.upvformatpinicio | 517 | es_ES |
| dc.description.upvformatpfin | 530 | es_ES |
| dc.type.version | info:eu-repo/semantics/publishedVersion | es_ES |
| dc.relation.pasarela | OCS\690 | es_ES |








