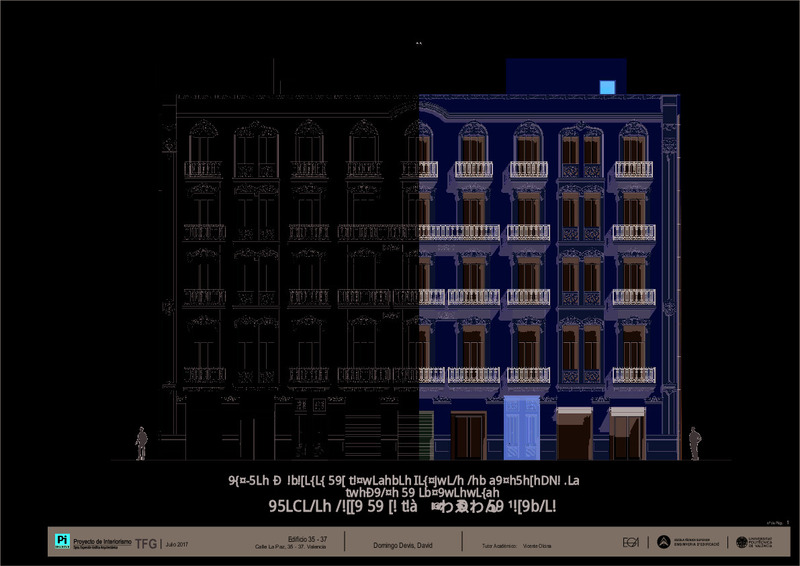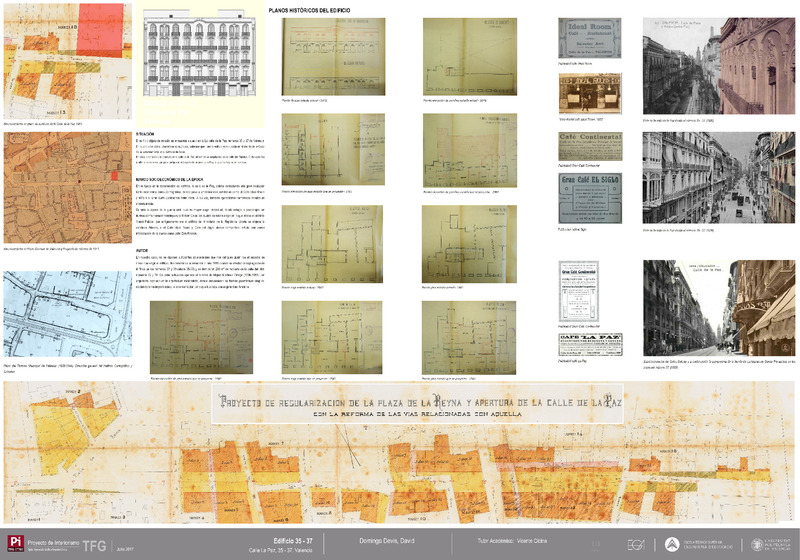JavaScript is disabled for your browser. Some features of this site may not work without it.
Buscar en RiuNet
Listar
Mi cuenta
Estadísticas
Ayuda RiuNet
Admin. UPV
Estudio y análisis del patrimonio histórico con metodología BIM. Proyecto de interiorismo. Edificio Calle de La Paz, 35 y 37 de Valencia
Mostrar el registro sencillo del ítem
Ficheros en el ítem
| dc.contributor.advisor | Olcina Ferrándiz, Vicente
|
es_ES |
| dc.contributor.author | Domingo Devís, David
|
es_ES |
| dc.date.accessioned | 2017-09-11T14:28:10Z | |
| dc.date.available | 2017-09-11T14:28:10Z | |
| dc.date.created | 2017-07-17 | |
| dc.date.issued | 2017-09-11 | es_ES |
| dc.identifier.uri | http://hdl.handle.net/10251/86991 | |
| dc.description.abstract | [ES] El objetivo del proyecto presente, es el estudio de una manera exhaustiva del edificio en todas sus perspectivas para poder elaborar, con los conocimientos adquiridos a lo largo de la fase estudiantil del Grado en Arquitectura Técnica, el proyecto utilizando técnicas y procedimientos gráficos avanzados mediante la metodología BIM. El edificio objeto de estudio está situado en la calle de la Paz, el cual contempla los números 35 y 37 de la mencionada calle. El edificio pertenece a un estilo ecléctico, donde se pueden apreciar matices del estilo modernista y el neobarroco, como por ejemplo, elementos ornamentales inspirados en formas vegetales de Tipo orgánico. Finalmente, y con toda la información recabada, se realizará el levantamiento del edificio mediante las herramientas informáticas necesarias, proponiendo un cambio de uso teniendo en cuenta la normativa vigente. | es_ES |
| dc.description.abstract | [EN] The aim of the present project, is the study in a comprehensive manner the building in all its prospects to develop, with the knowledge acquired throughout the student phase of the Degree in Technical Architecture, the project using advanced techniques and graphical procedures by BIM methodology. The building under consideration is located in Paz street , which includes the numbers 35 and 37 of that street. The building belongs to an eclectic style, where you can see nuances of modernist and neo-baroque, such as ornamental elements inspired by plant forms of organic type. Finally, with all the information gathered, the lifting of the building will be done by computer tools needed, proposing an use change given the current regulations. | es_ES |
| dc.format.extent | 93 | es_ES |
| dc.language | Español | es_ES |
| dc.publisher | Universitat Politècnica de València | es_ES |
| dc.rights | Reconocimiento - No comercial - Sin obra derivada (by-nc-nd) | es_ES |
| dc.subject | Patrimonio arquitectónico | es_ES |
| dc.subject | Rehabilitación de edificios | es_ES |
| dc.subject | Diseño asistido por ordenador | es_ES |
| dc.subject | Eclecticismo (arquitectura) | es_ES |
| dc.subject | Building information modeling | es_ES |
| dc.subject | Architectural heritage | es_ES |
| dc.subject | Buildings, Remodeling for other use | es_ES |
| dc.subject | Computer-aided design | es_ES |
| dc.subject | Eclecticism in architecture | es_ES |
| dc.subject.classification | EXPRESION GRAFICA ARQUITECTONICA | es_ES |
| dc.subject.other | Grado en Arquitectura Técnica-Grau en Arquitectura Tècnica | es_ES |
| dc.title | Estudio y análisis del patrimonio histórico con metodología BIM. Proyecto de interiorismo. Edificio Calle de La Paz, 35 y 37 de Valencia | es_ES |
| dc.type | Proyecto/Trabajo fin de carrera/grado | es_ES |
| dc.rights.accessRights | Abierto | es_ES |
| dc.contributor.affiliation | Universitat Politècnica de València. Escuela Técnica Superior de Gestión en la Edificación - Escola Tècnica Superior de Gestió en l'Edificació | es_ES |
| dc.contributor.affiliation | Universitat Politècnica de València. Departamento de Expresión Gráfica Arquitectónica - Departament d'Expressió Gràfica Arquitectònica | es_ES |
| dc.description.bibliographicCitation | Domingo Devis, D. (2017). Estudio y análisis del patrimonio histórico con metodología BIM. Proyecto de interiorismo. Edificio Calle de La Paz, 35 y 37 de Valencia. http://hdl.handle.net/10251/86991. | es_ES |
| dc.description.accrualMethod | TFGM | es_ES |
| dc.relation.pasarela | TFGM\23351 | es_ES |
Este ítem aparece en la(s) siguiente(s) colección(ones)
-
ETSIE - Trabajos académicos [2383]
Escuela Técnica Superior de Ingenieria de Edificación







